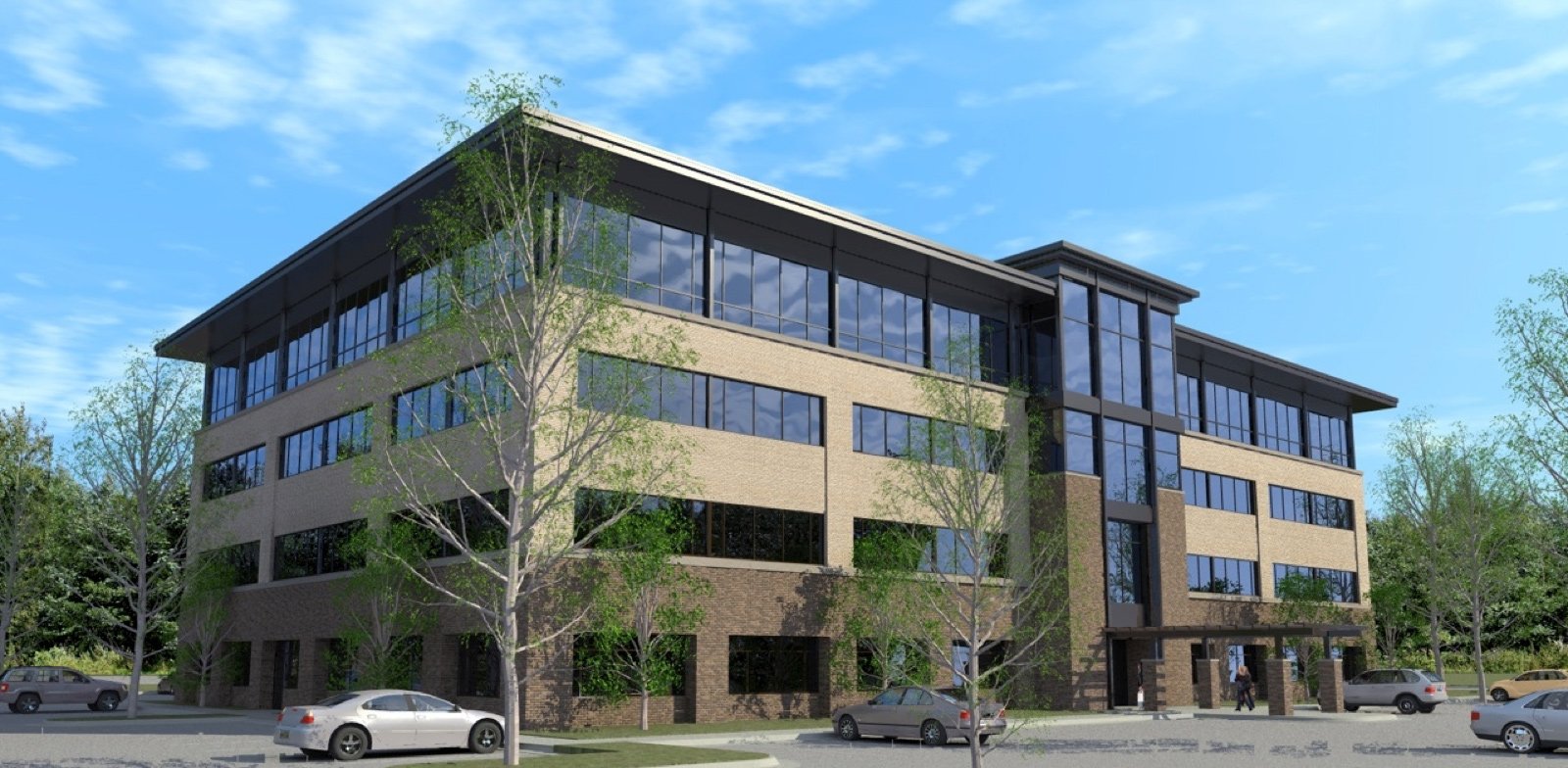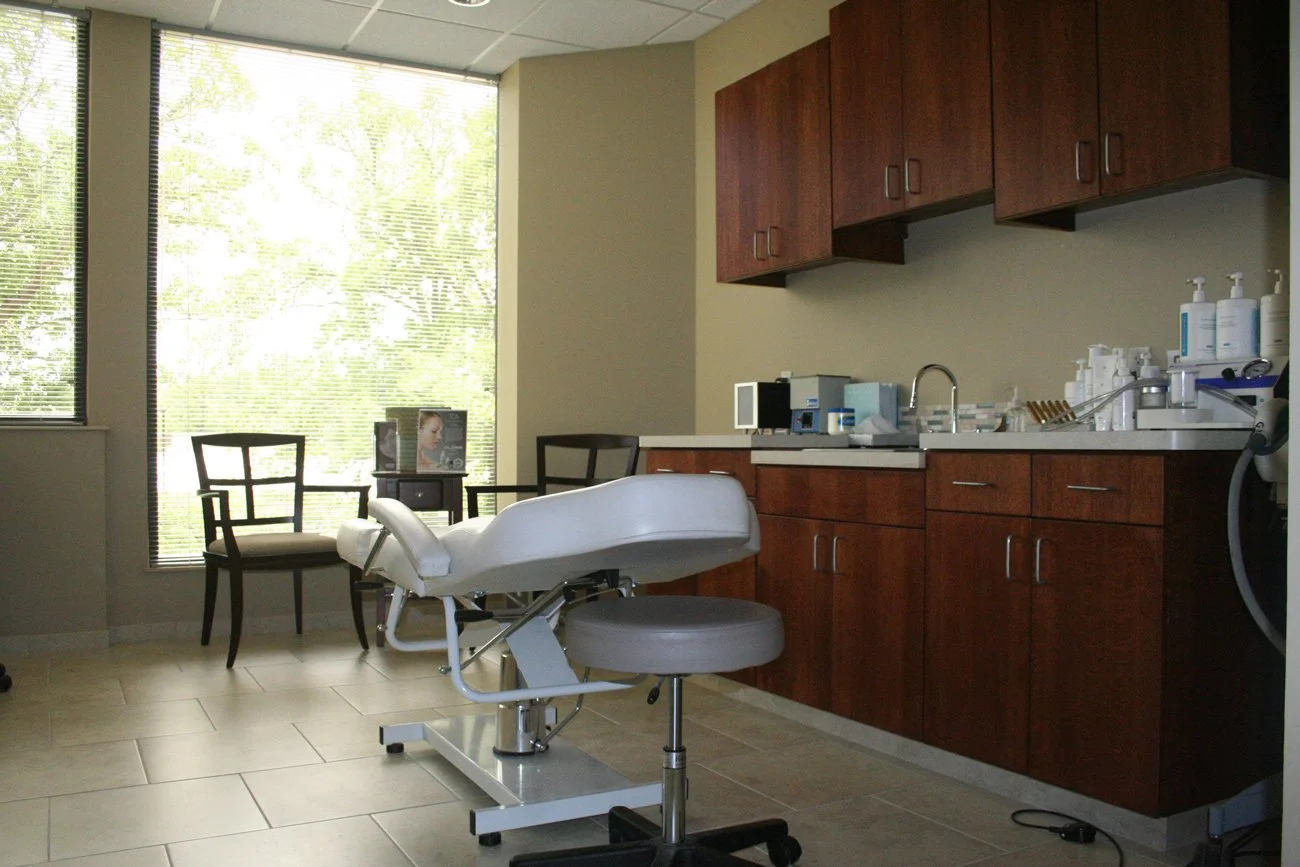
Ozark Dermatology Clinic
LOCATION
Fayetteville, Arkansas
aRchitect
Polk, Stanley, Yeary Architects LTD
Client
University of Arkansas
PROJECT FACTs
Located in the Park Centre office building, Ozark Dermatology covers approximately 9,000 SF. The clinic has 15 exam rooms, 2 labs, doctors’ offices, records storage, 4 nurses stations, a breakroom, a doctors' lounge, a laundry/utility room, a reception/waiting area, a locker room, and restrooms.
The clinic is appointed with high-end finishes, including custom millwork and an architectural rock facade at the reception and front nurses' area. The ceilings are a combination of acoustical tile and painted gyp with numerous radial furrows. Flooring includes stained wood base, carpet, porcelain, and vinyl sheet flooring.
The 3-month project was delivered on time and within budget.



