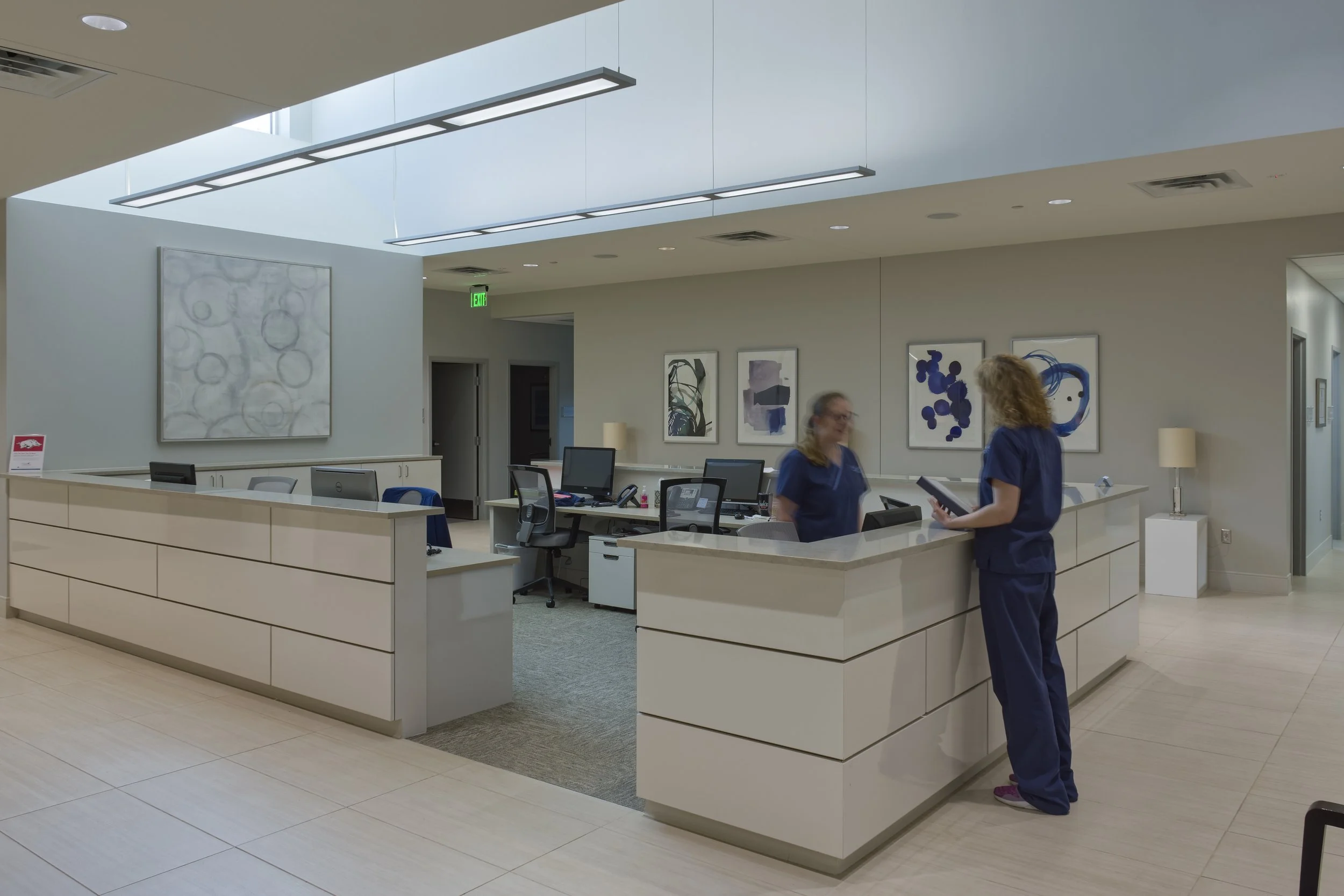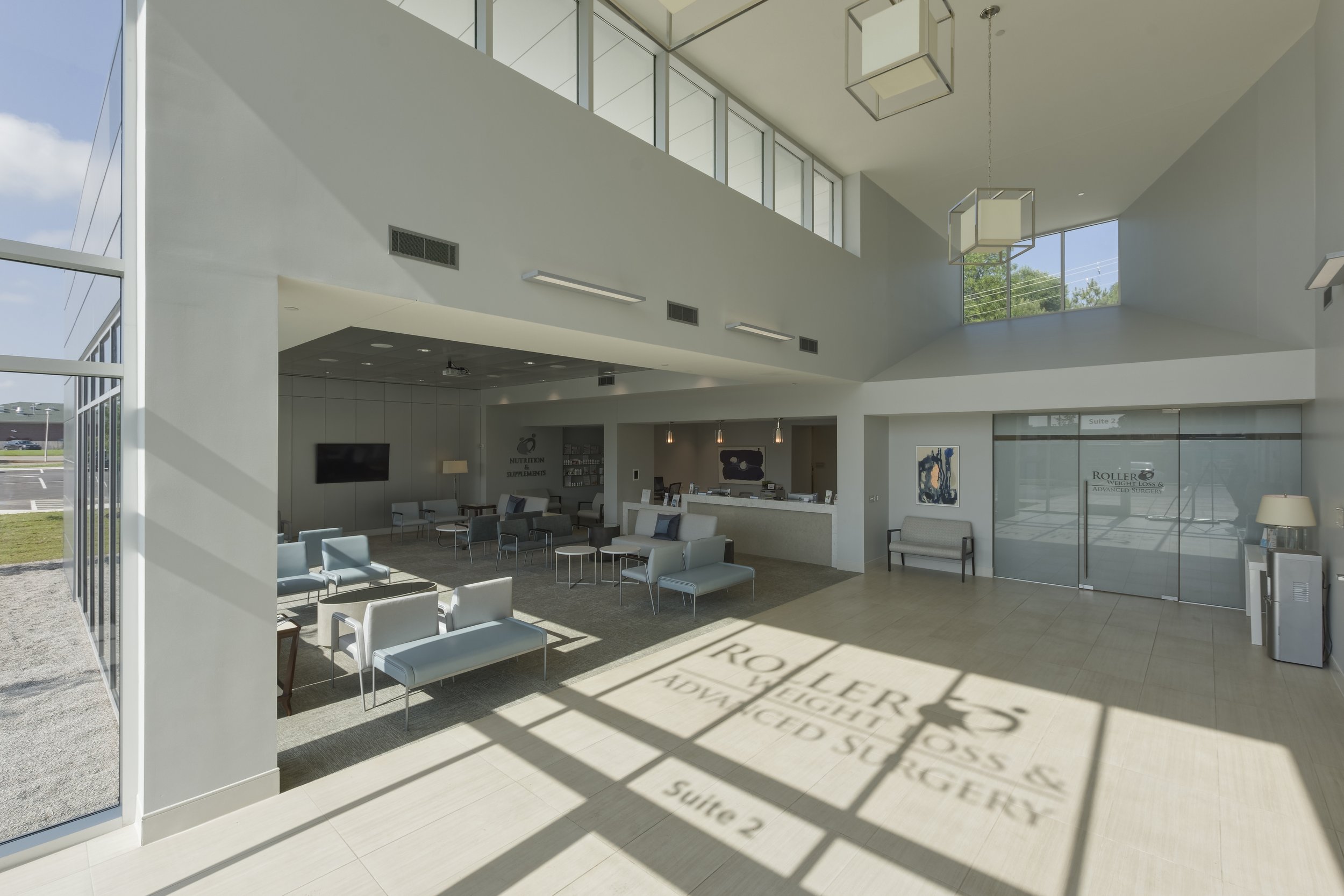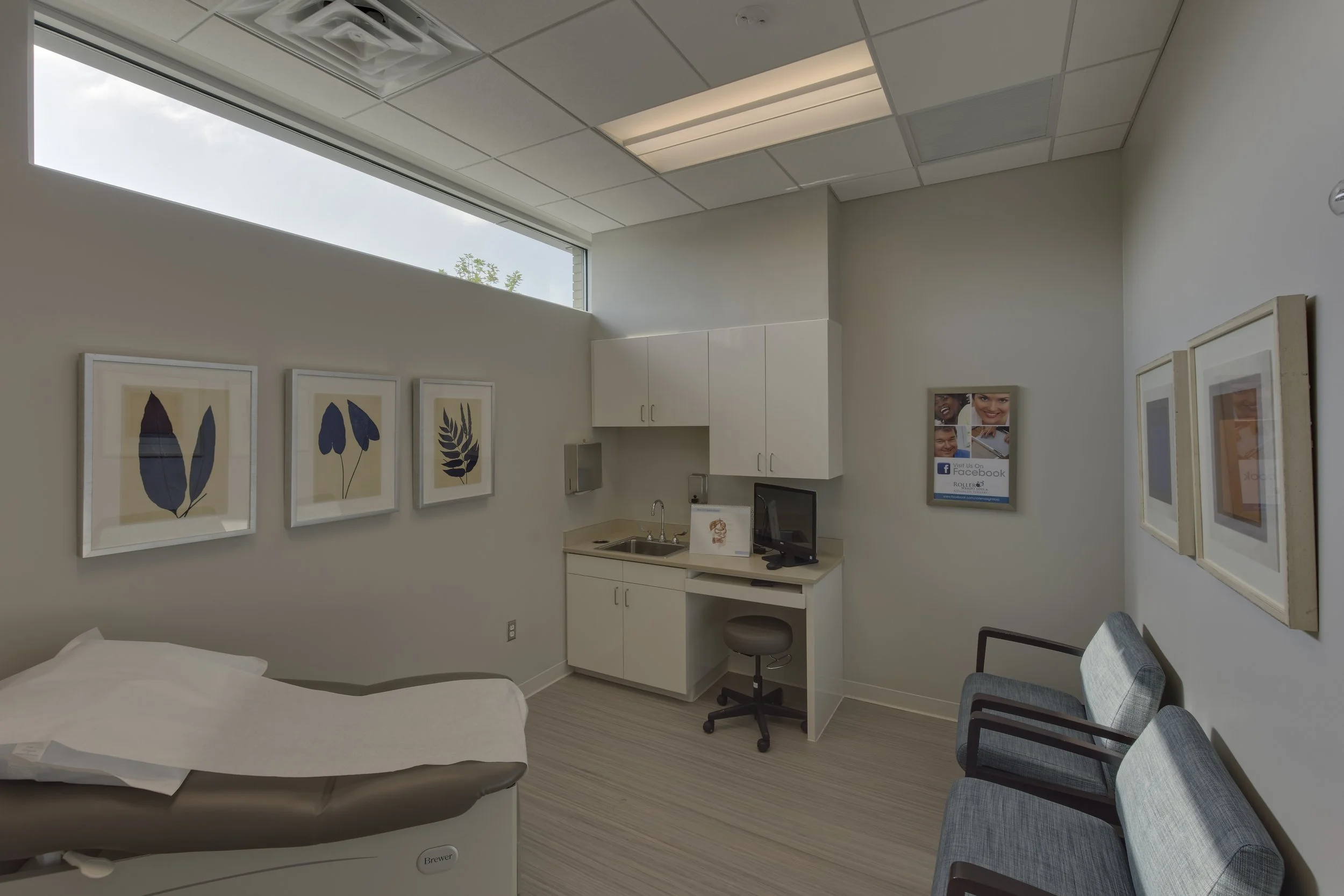
Roller weight loss and advanced surgery
LOCATION
Fayetteville, Arkansas
aRchitect
Miller Boskus Lack Architects
Client
Roller Weight Loss and Advanced Surgery
PROJECT FACTs
Kinco Constructors was chosen as the construction manager for the 27,000-square-foot Roller Weight Loss & Advanced Surgery Center in Fayetteville, Arkansas. This structural steel, brick mason, and Dry Design metal panel medical office building includes a 22-foot glass curtain wall entryway, allowing natural lighting to fill the lobby. Combining multiple natural elements from the 10-foot frosted glass wall and entry door to the quartz countertops and LED and natural lighting make the space feel more like the entry to a spa rather than a doctor’s office, allowing the experience for their patients a relaxing one.
Unique to this project is the CDS unit. The CDS is a swirl concentrator hybrid technology that uses continuous deflective separation—a combination of swirl concentration and indirect screening—to screen, separate, and trap debris, sediment, and hydrocarbons from stormwater runoff. This is only the second time a unit of this kind has been used in the City of Fayetteville.
Kinco completed the project in less than nine months, and it is a great addition to the medical community in the City of Fayetteville. The collaboration and teamwork between Dr. Roller, Kinco Constructors, MBL Architects, and all of our subcontractors made the project a success for all parties involved.
0
SF FACILITY








