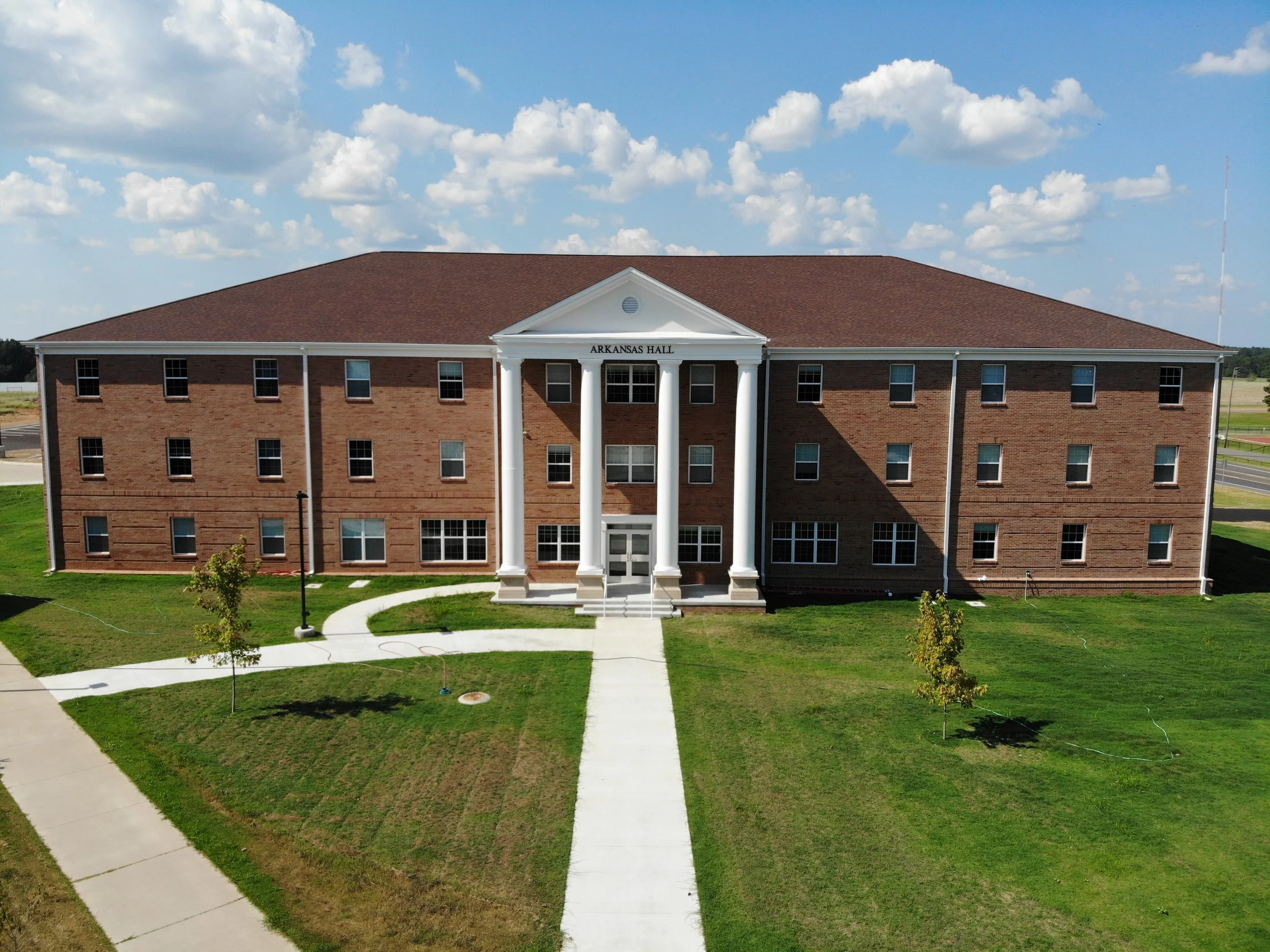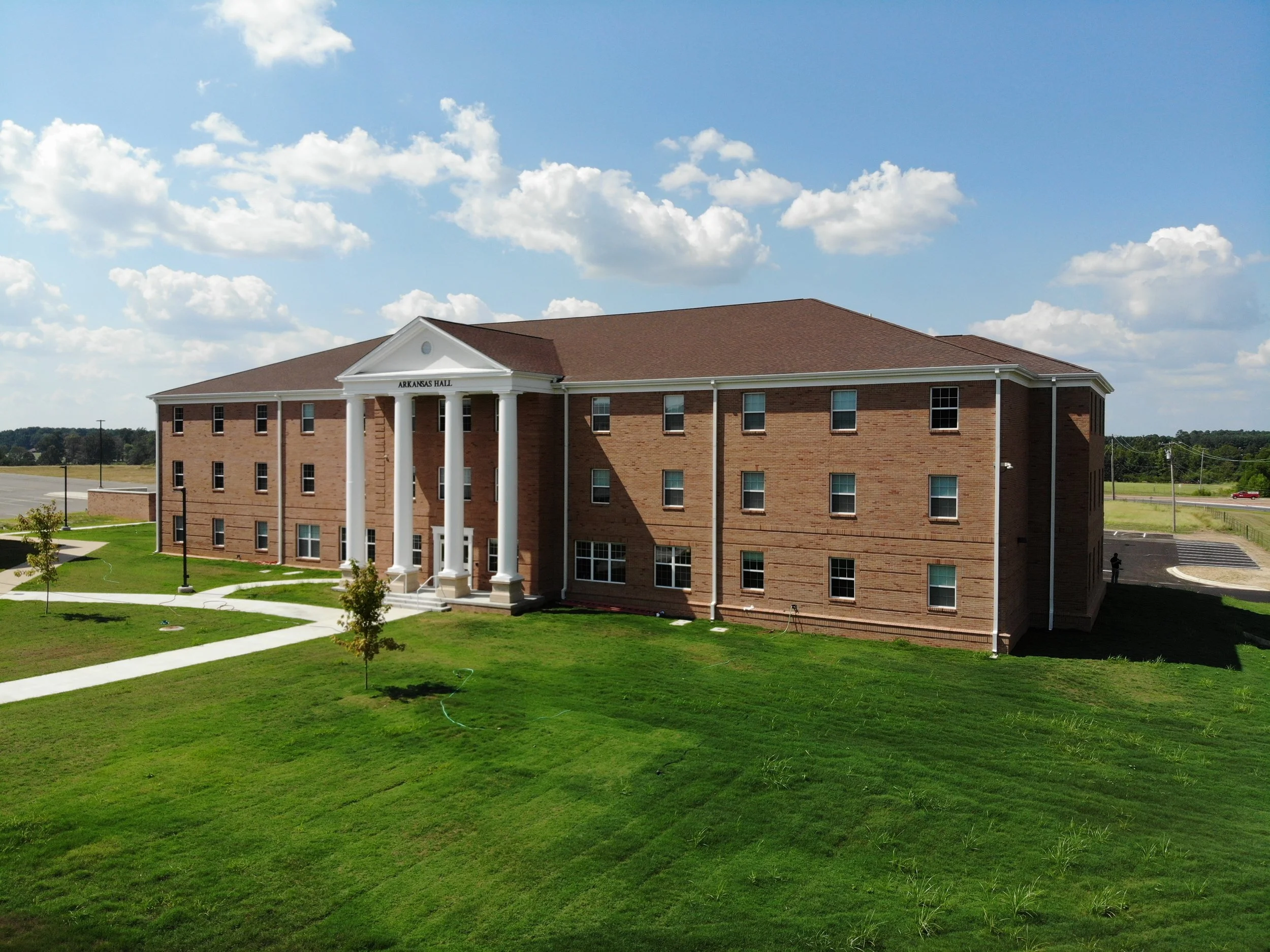
SAU Arkansas Hall
LOCATION
Magnolia, Arkansas
architect
WER Architects
Client
Southern Arkansas University
PROJECT FACTS
Arkansas Hall is the third in a series of student housing facilities constructed by Kinco, following Columbia and Magnolia Halls.
35,000 SF freestanding three-story buildings designed for collegiate housing.
Designed to house 131 (hall directors, RA’s, and students)
70 Bedrooms
Wood-framed structures
Fully automatic sprinkler system
Restrooms, study rooms, laundry rooms, kitchenettes, living areas
Brick exterior
Aluminum storefront



