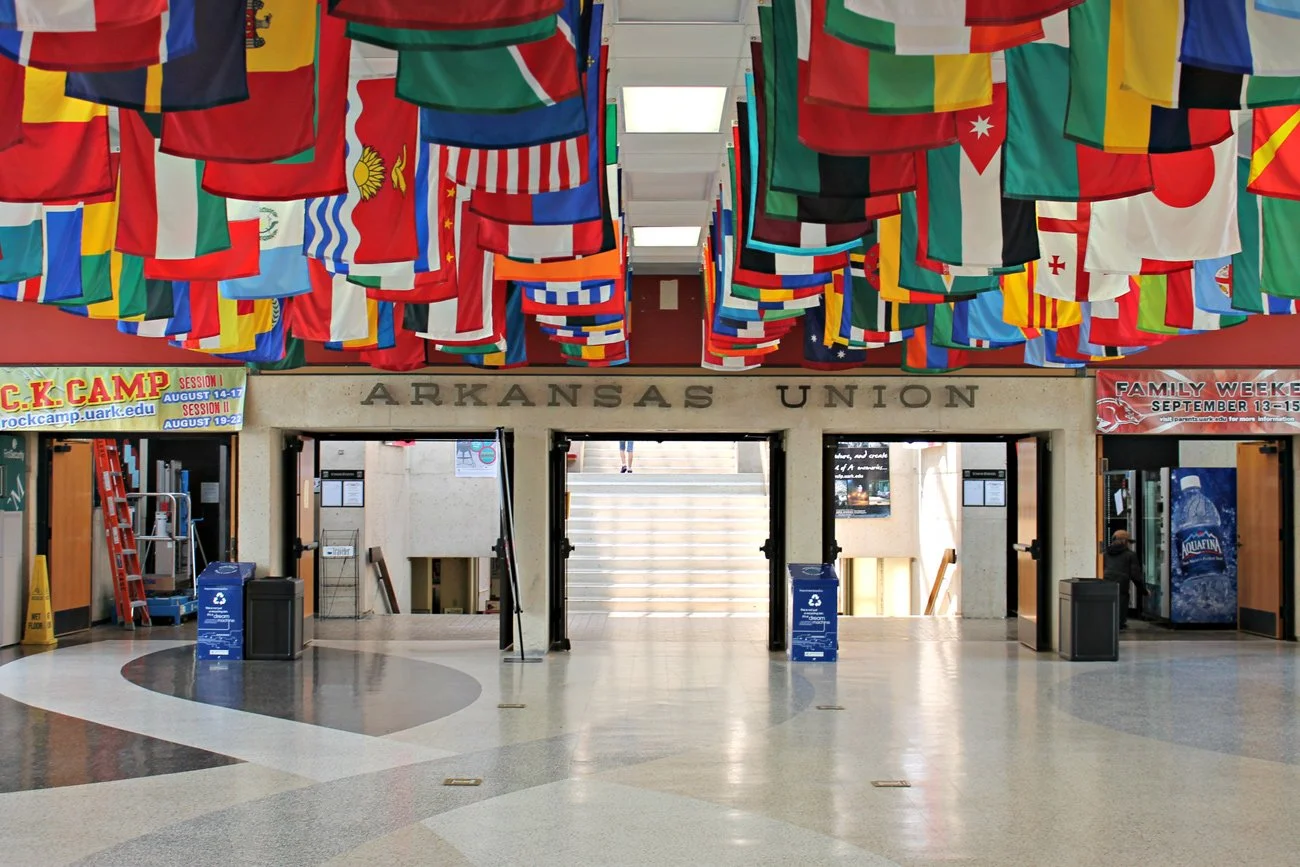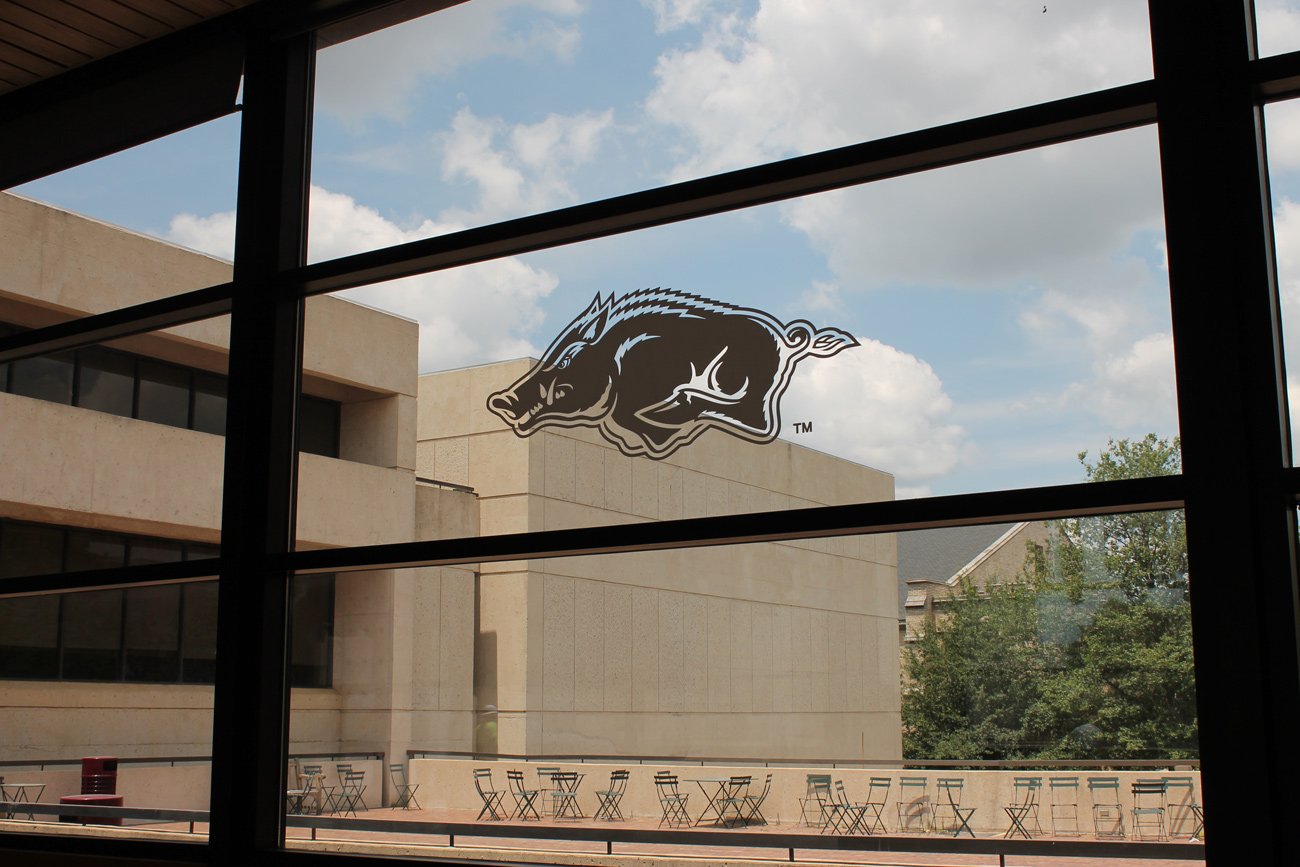
University of Arkansas
union
LOCATION
Fayetteville, Arkansas
aRchitect
Polk Stanley Yeary Architects
Client
University of Arkansas
PROJECT FACTS
This multi-phased project consisted of complex renovations to an existing 5-story facility covering over 200,000 square feet and a 40,000-square-foot addition—upgrades to common areas, auditorium, study rooms, cafeteria, and support services. A new space exists for a computer learning laboratory and student study/counseling.



