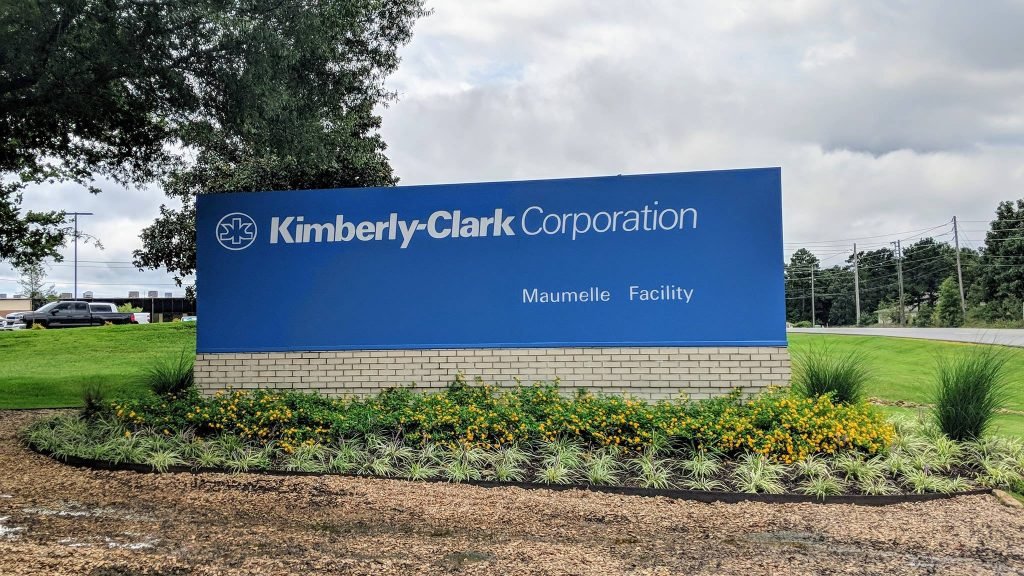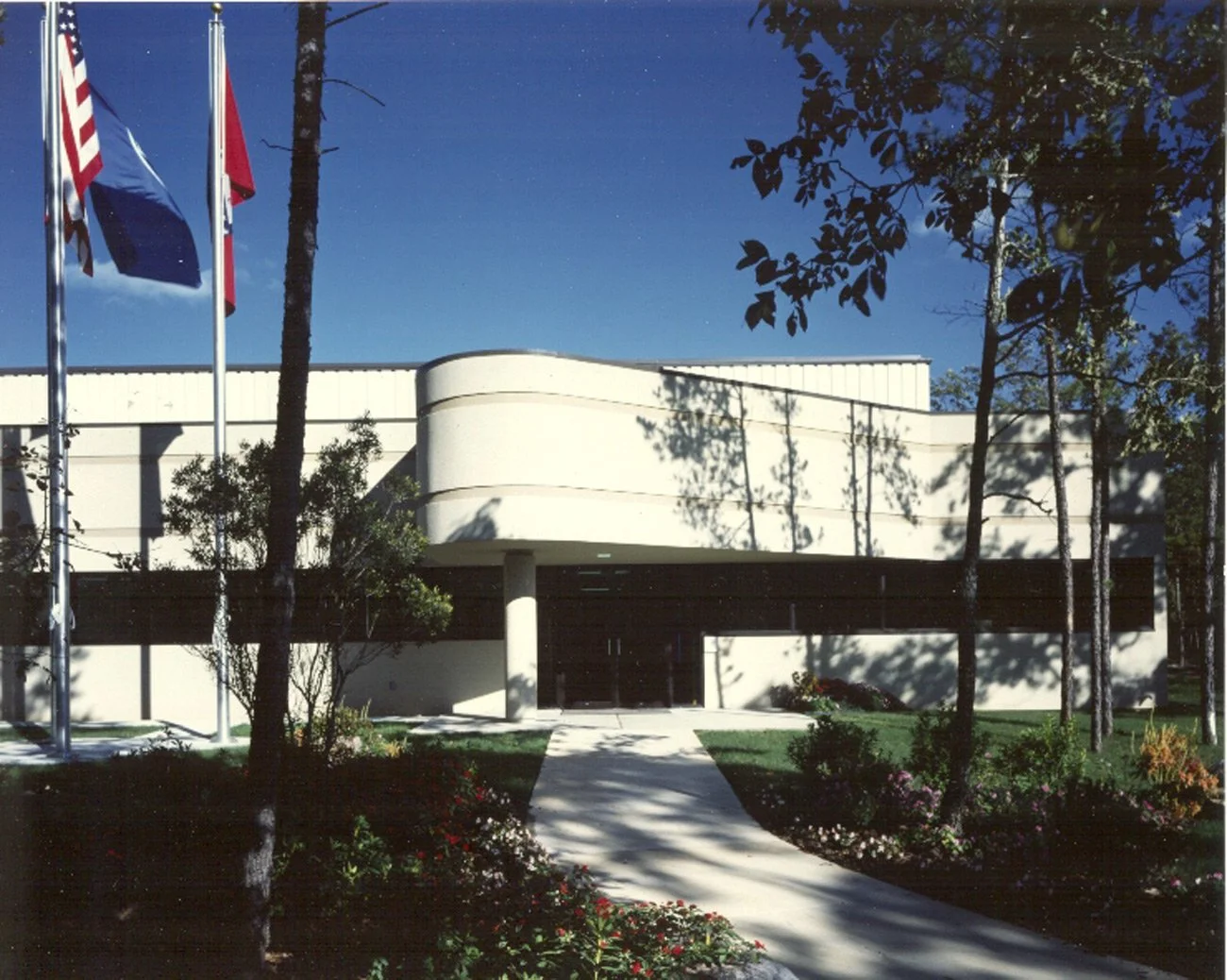
KIMBERLY CLARK
MANUFACTURING FACILITY
LOCATION
Maumelle, Arkansas
aRchitect
Various
Client
Kimberly Clark
PROJECT FACTs
Kinco has completed multiple projects for Kimberly Clark’s Maumelle, Arkansas, facility, including the 50,000 SF original facilities and the subsequent 164,000 SF additions for new offices, warehouses, and manufacturing areas. Later projects included new employee parking, a 20,000 SF warehouse expansion, a 4,000 SF office addition, and a 4,000 SF cafeteria addition.
Kinco was also awarded a 24,000 SF expansion contract using the design-build delivery method.
Other construction consisted of another 35,000 SF of heavy-duty concrete paving for tractor-trailer parking and truck dock expansions, along with another 70,000 SF of temporary trailer parking.
Kinco’s most recent major project at the facility consisted of an additional 40,220 SF of manufacturing and warehouse space, giving the facility a total of 343,268 SF.
Kinco continues to perform work for Kimberly-Clark to this day.



