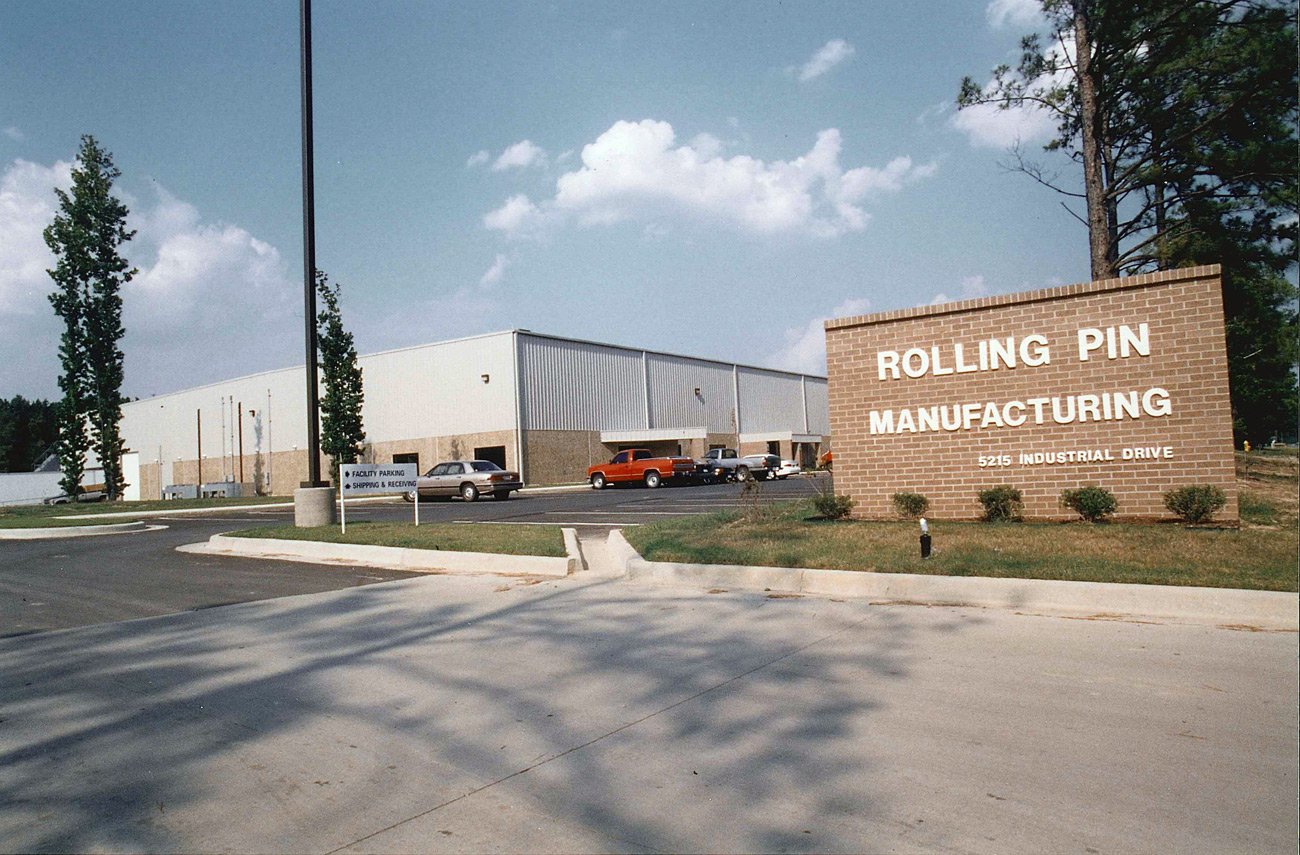
Rolling Pin Manufacturing
LOCATION
Pine Bluff, arkansas
achitect
Terry Burruss, Architect
Client
Rolling Pin Manufacturing
PROJECT FACTs
This design-build, fast-track project comprised a complete renovation of a 48,884 SF speculative building. The scope of work included the demolition of existing concrete slabs, re-working existing dock doors, and removing tilt wall panels for aluminum storefront frames and windows. The facility has a 24,000 SF production area, 7,600 SF holding freezer, offices, maintenance area, and dry goods storage area.
Along with the installation of donut production lines, large sub-zero freezers were also installed. The production area received a non-slip floor coating surface, and the walls received epoxy paint on the gypsum board and concrete block. Other areas include offices, conference rooms, locker rooms, showers, and lunchrooms. New entrance drives and a new loading dock were constructed. Additionally, the project included the installation of a tie-in to an existing rail spur for product transportation.


