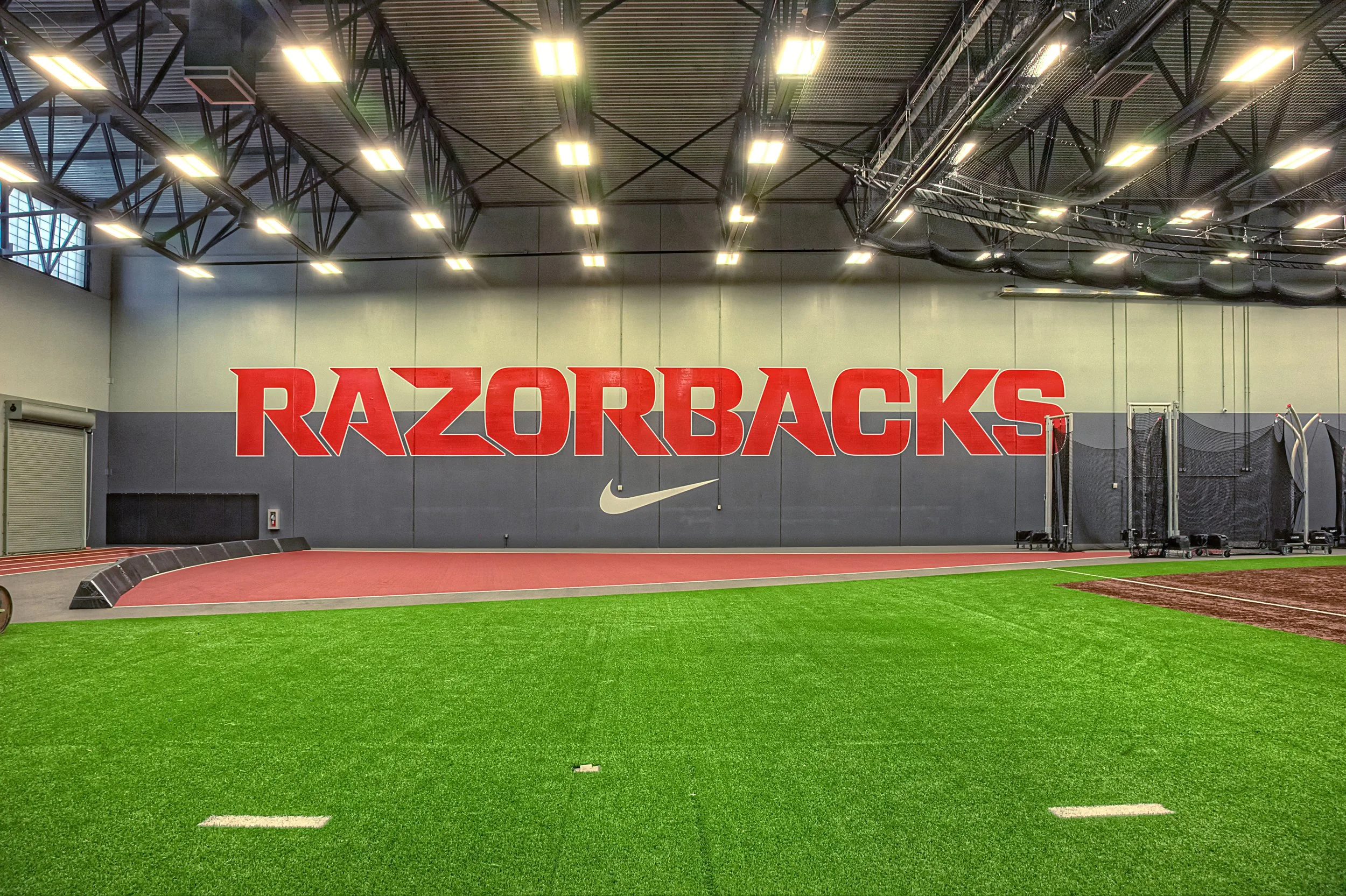
fowler family baseball & Track training center
LOCATION
Fayetteville, Arkansas
aRchitect
WER Architects
Client
University of Arkansas
PROJECT FACTS
Climate Controlled Practice Space
52,000 Square Feet
$300,000 In Savings Put Back Into Project
Warm-Up Lanes
Throwing Event Area
Indoor Baseball Infield
Batting Areas
Ancillary Team Spaces








