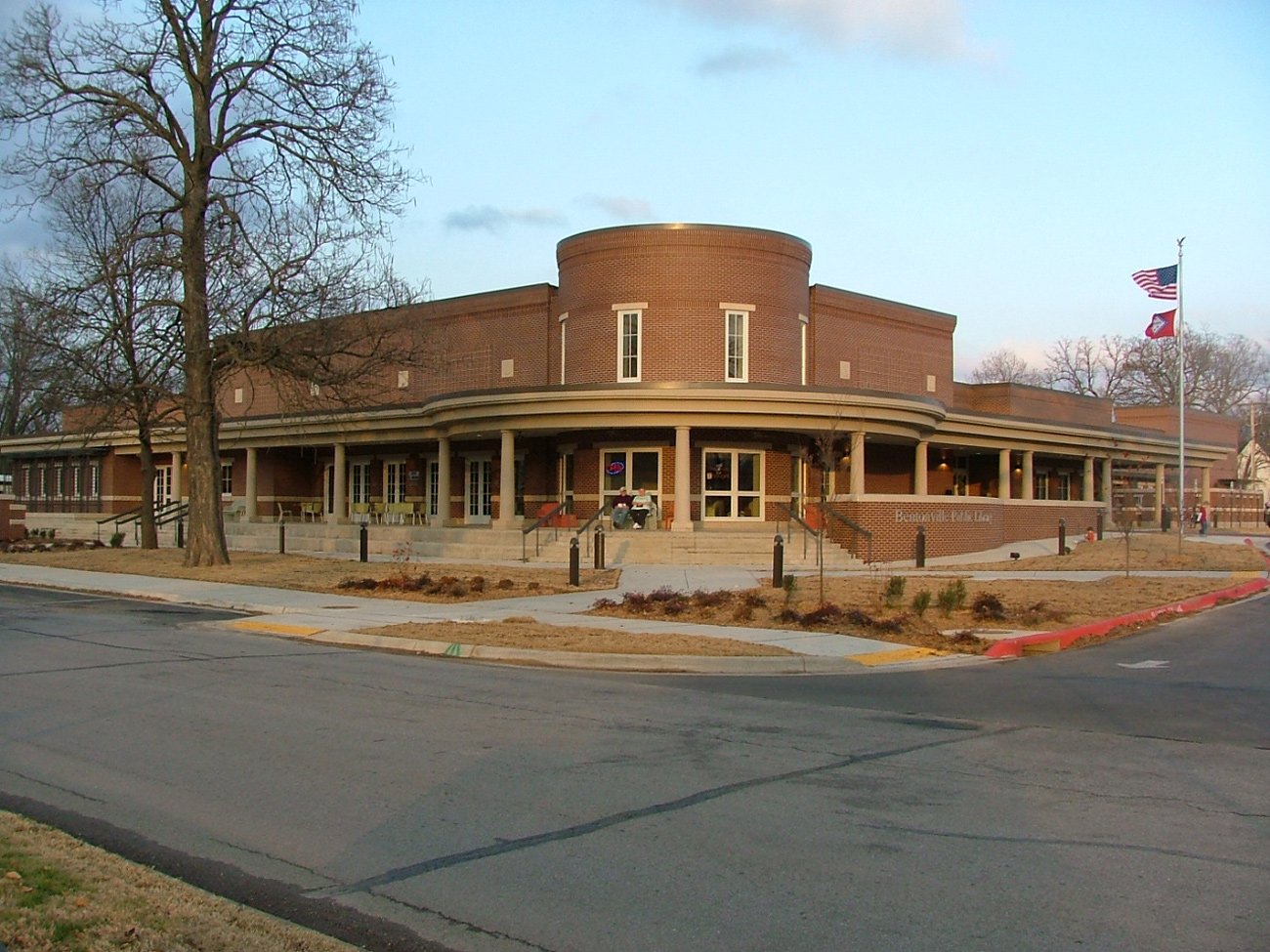
Bentonville Library
LOCATION
Bentonville, Arkansas
aRchitect
JKJ Architects
Client
City of Bentonville
PROJECT FACTS
This 60,000-square-foot library is a hybrid of exterior masonry walls combined with conventional steel columns, beams, and roof joists. The exterior veneer is primarily brick with precast concrete cap and column accents. The facility features a child-friendly kids' corner, a children’s computer lab, an adult computer lab, two public conference rooms, a coffee café, and several lounge areas. Terrazzo floors, barreled ceilings, and indirect lighting make it an ideal atmosphere to enjoy a good book.
SF LIBRARY




