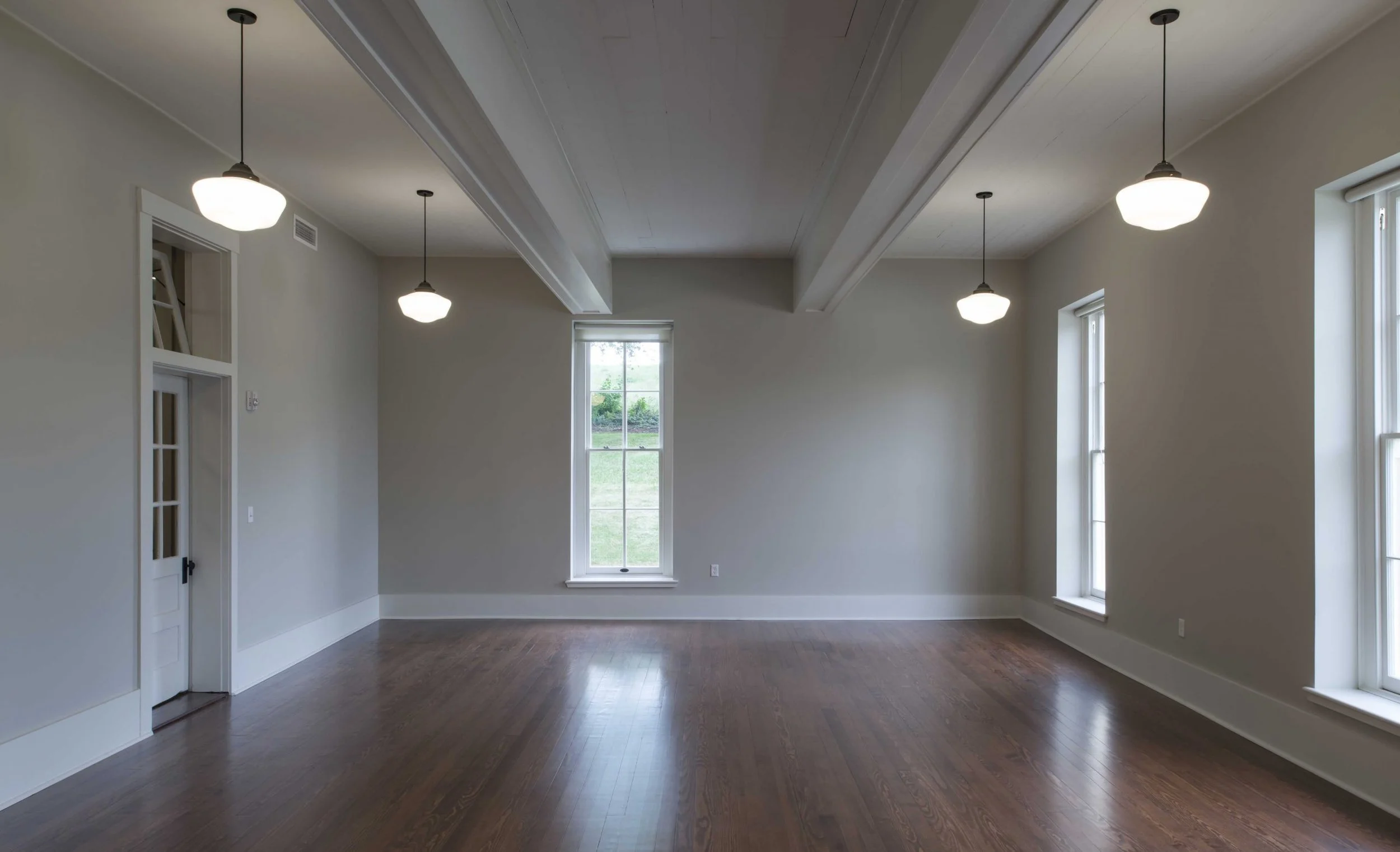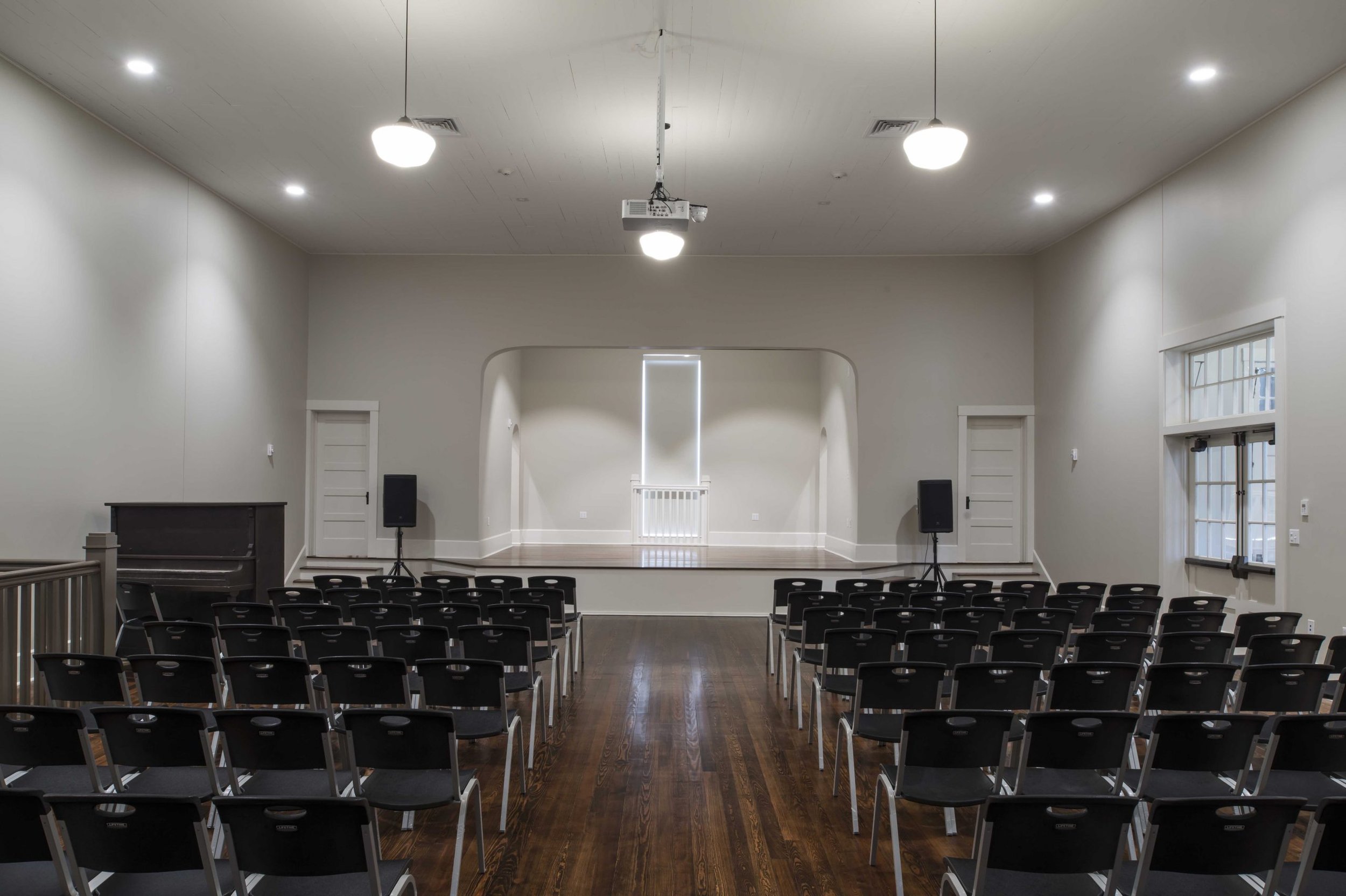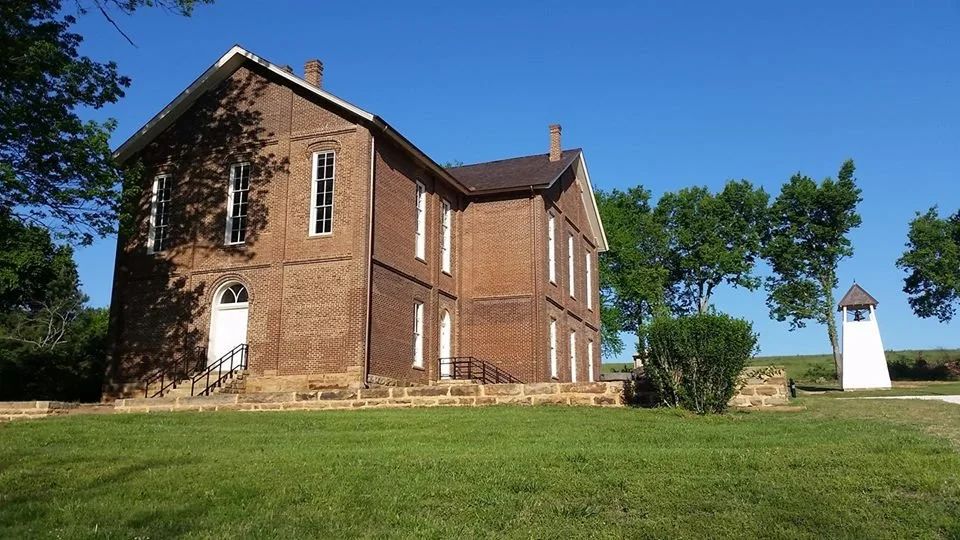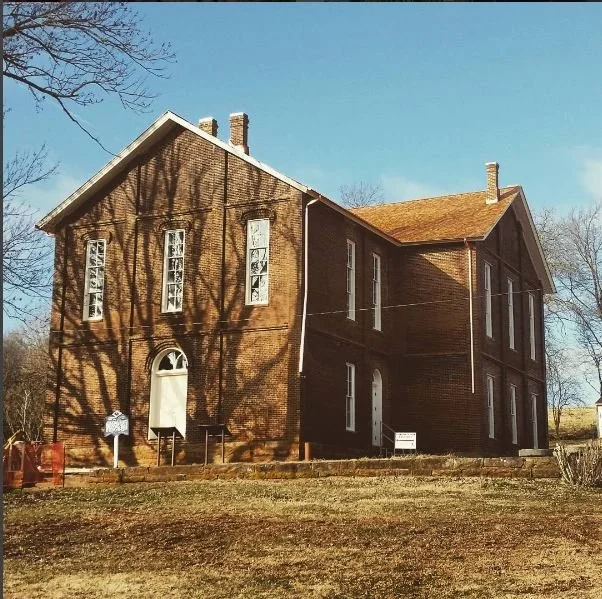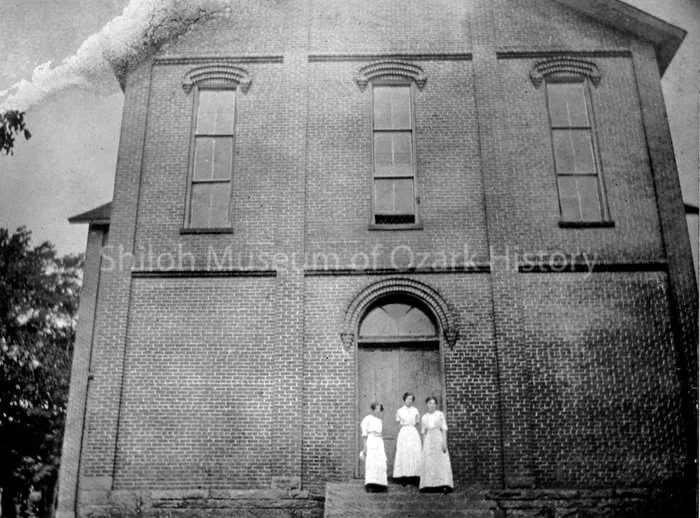
Historic Cane Hill College
LOCATION
Cane Hill, Arkansas
aRchitect
WER Architects
Client
Historic Cane Hill
PROJECT FACTS
Phase I
Renovation of the exterior masonry, windows, door, and new roof
Phase II
12,180 square feet
Renovation to the interior and site
Large auditorium
2 large meeting rooms
Kitchen
1 new bathroom
Offices
Refinish original hardwood floors and doors
Exterior Site renovations includes:
Adding exterior lights to enhance building and walkways
Adding handicap parking
Rebuilt the bell tower
0
SF TOTAL SPACE


