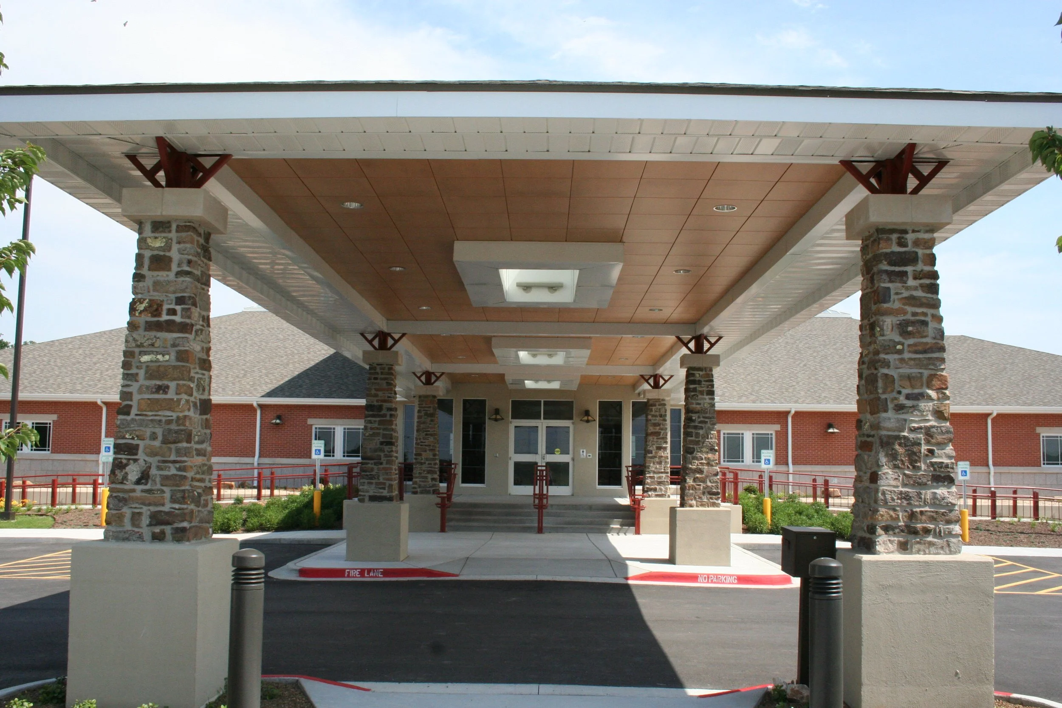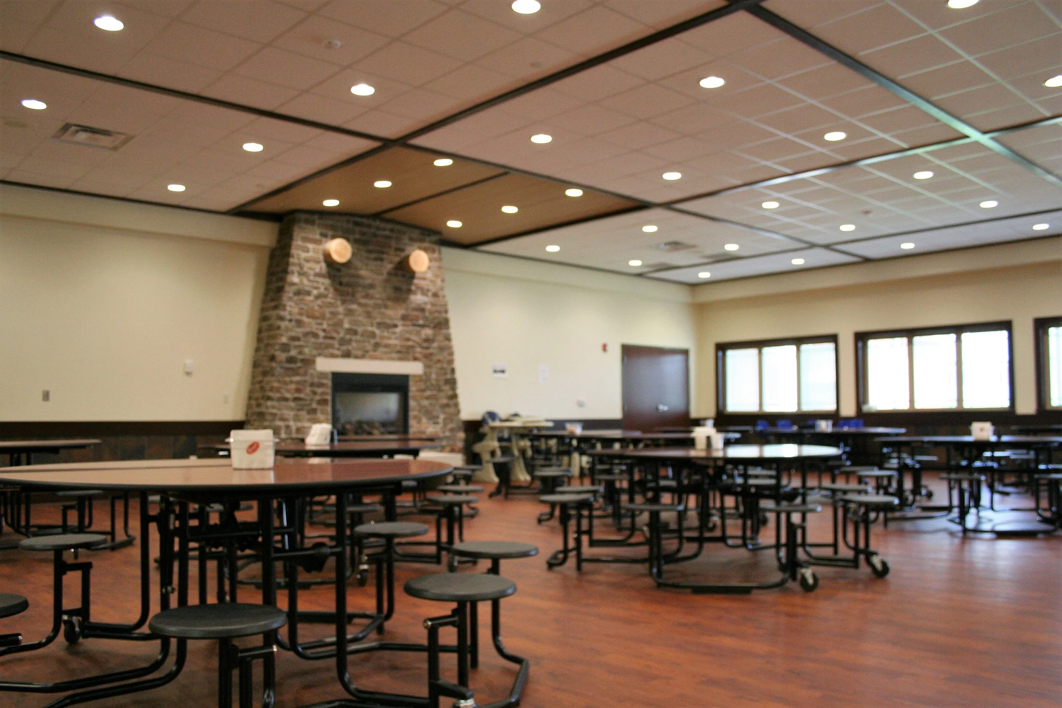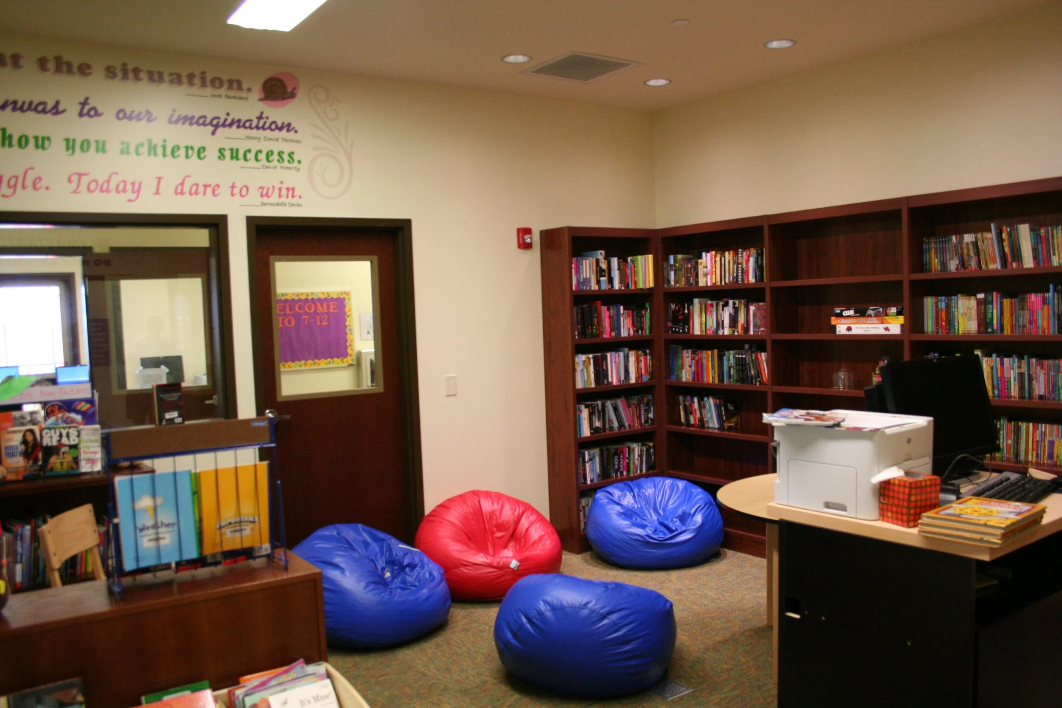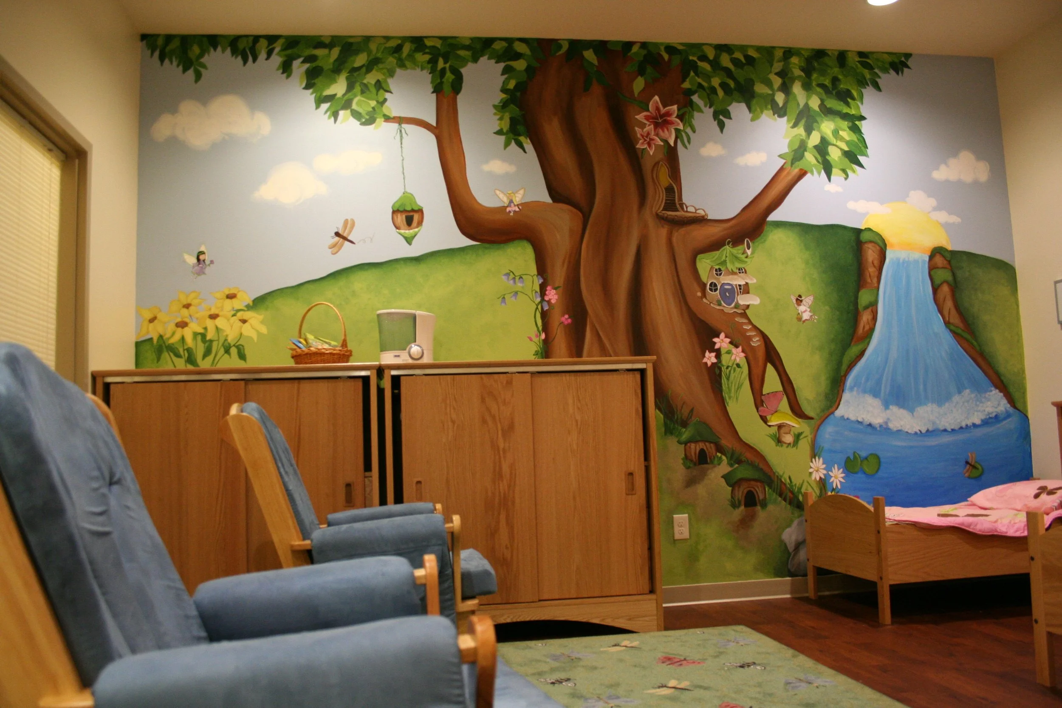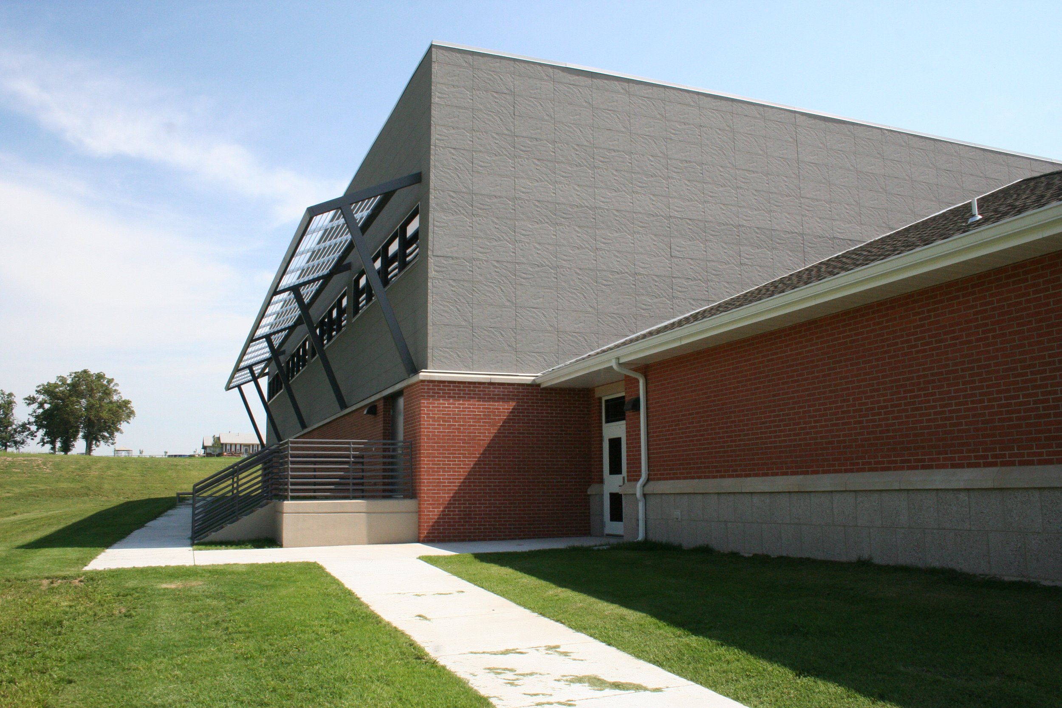
Northwest Arkansas Children’s Shelter
LOCATION
Highfill, Arkansas
architect
JKJ Architects
Client
NW Arkansas Children's Shelter
PROJECT FACTS
This 66,232-square-foot campus resides on an 88-acre tract just west of Bentonville. The site contains three structures: the shelter (43,146 square feet), a recreation building (17,500 square feet), and a maintenance storage facility (5,600 square feet).
The shelter provides a residence for 36 children. It also houses a medical clinic, school classrooms, and administrative offices. The recreation center offers a full-size basketball court, multi-purpose activity room, and game room/ lounge area. The project also includes a safe room component. The maintenance building houses equipment and an area for receiving donated clothes and food.
0
SF SHELTER
0
SF RECREATION BUILDING
0
SF MAINTENANCE STORAGE FACILITY

