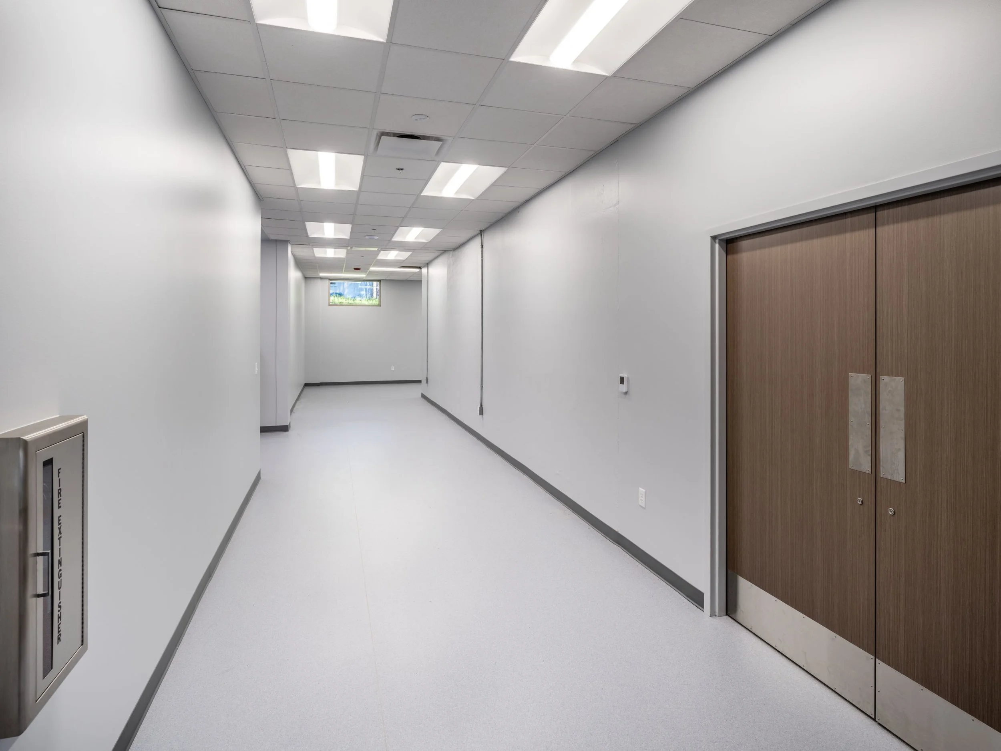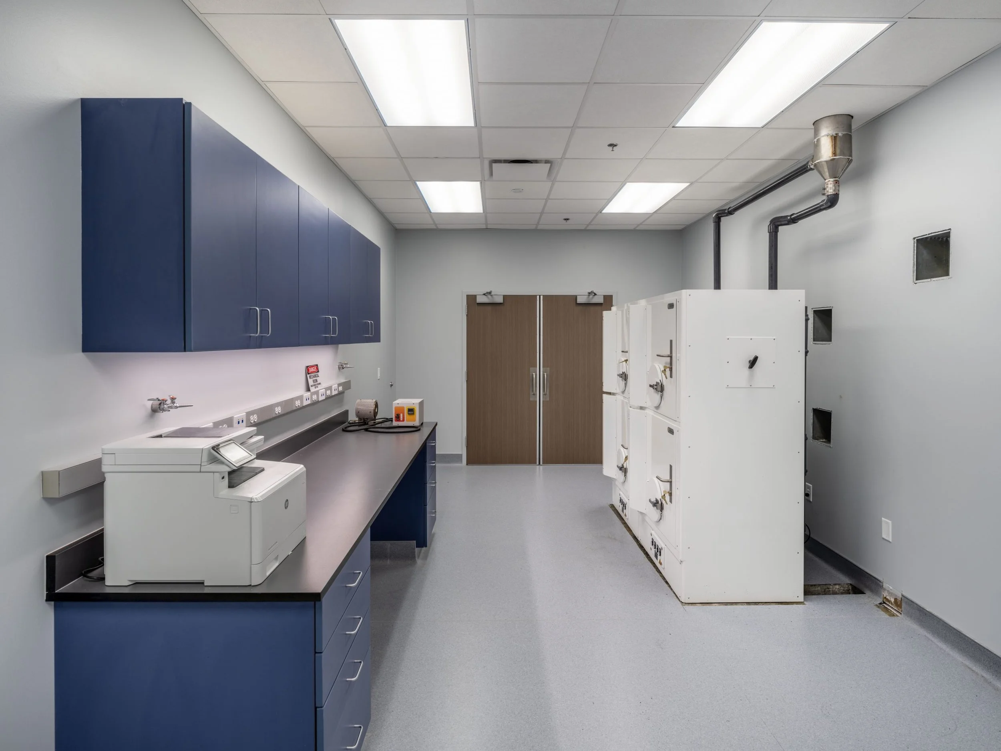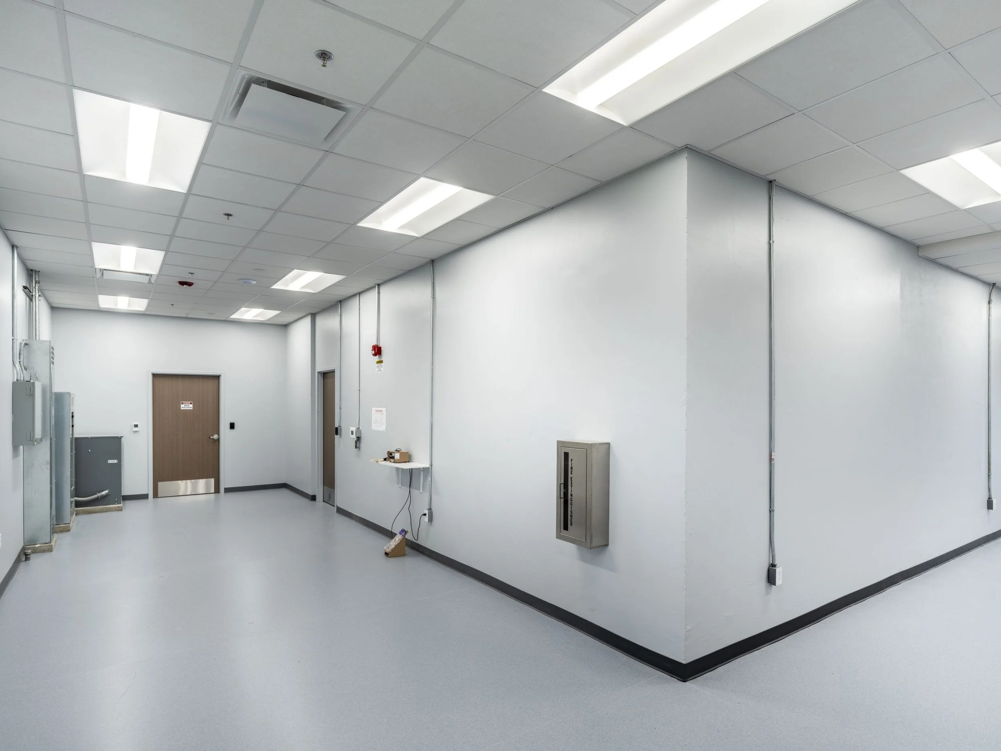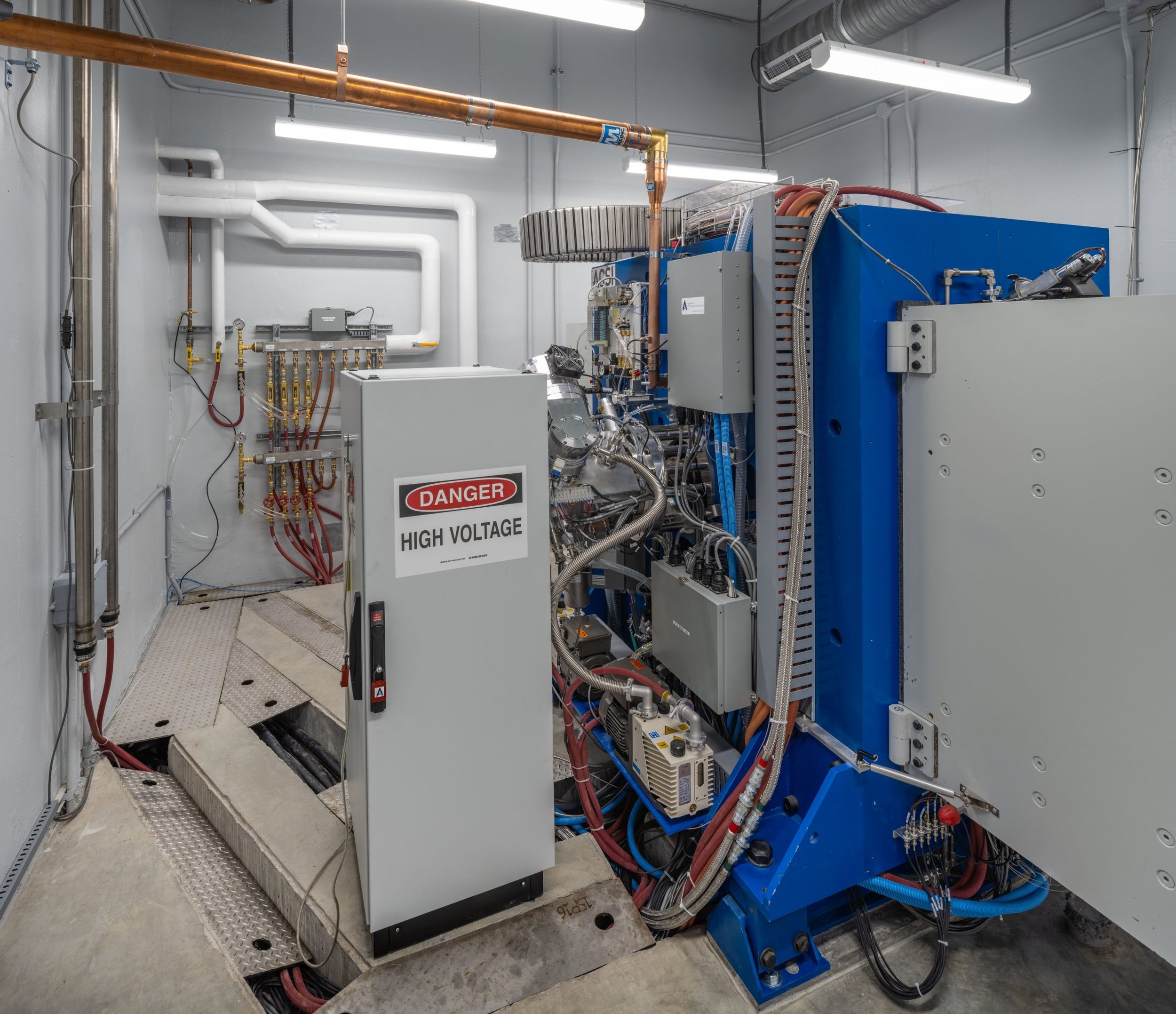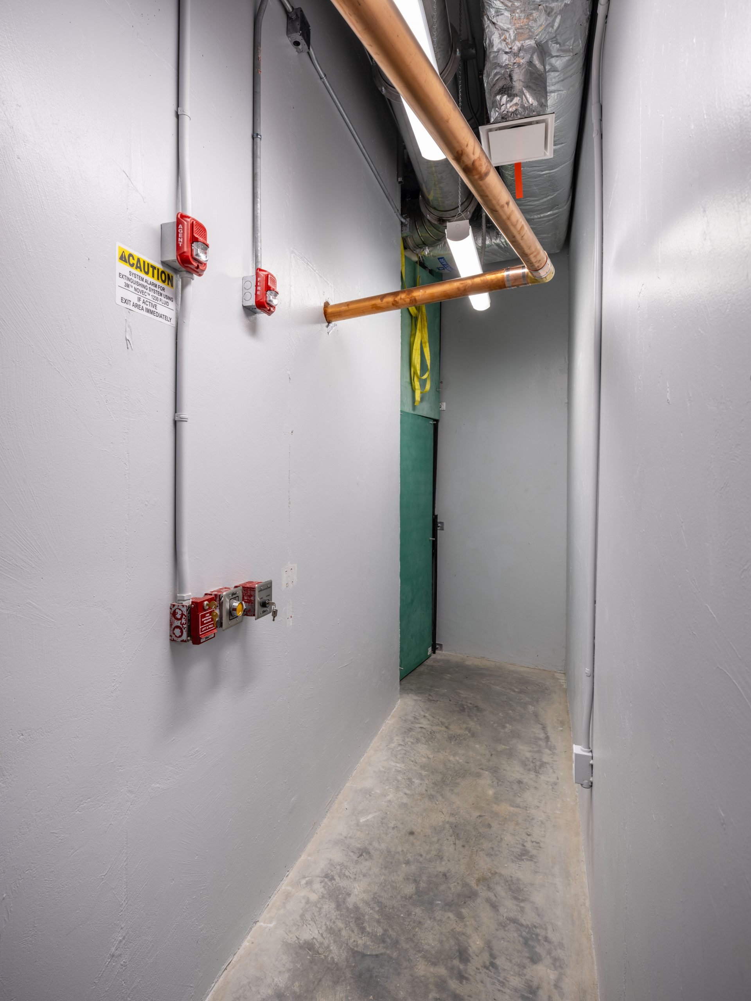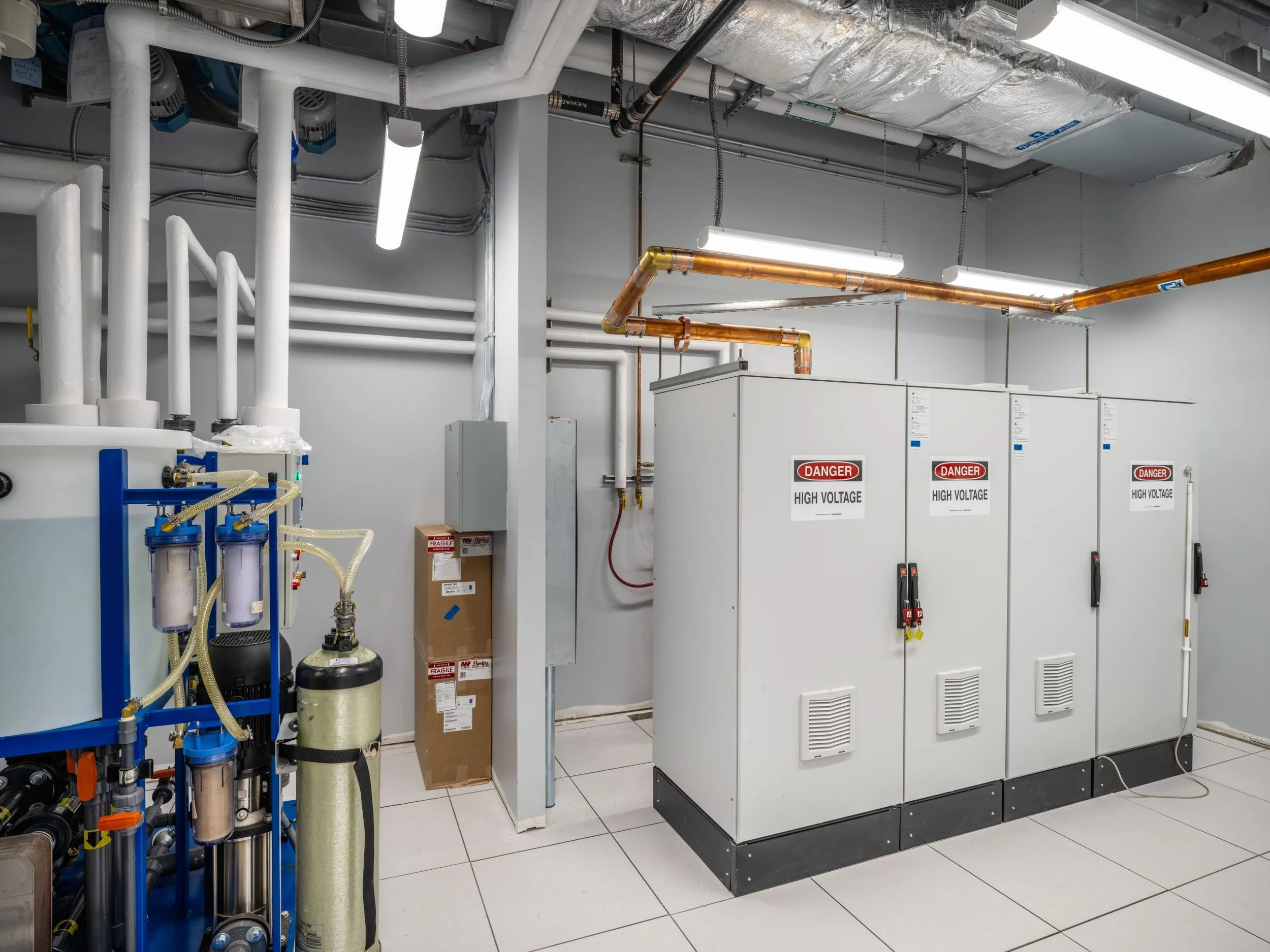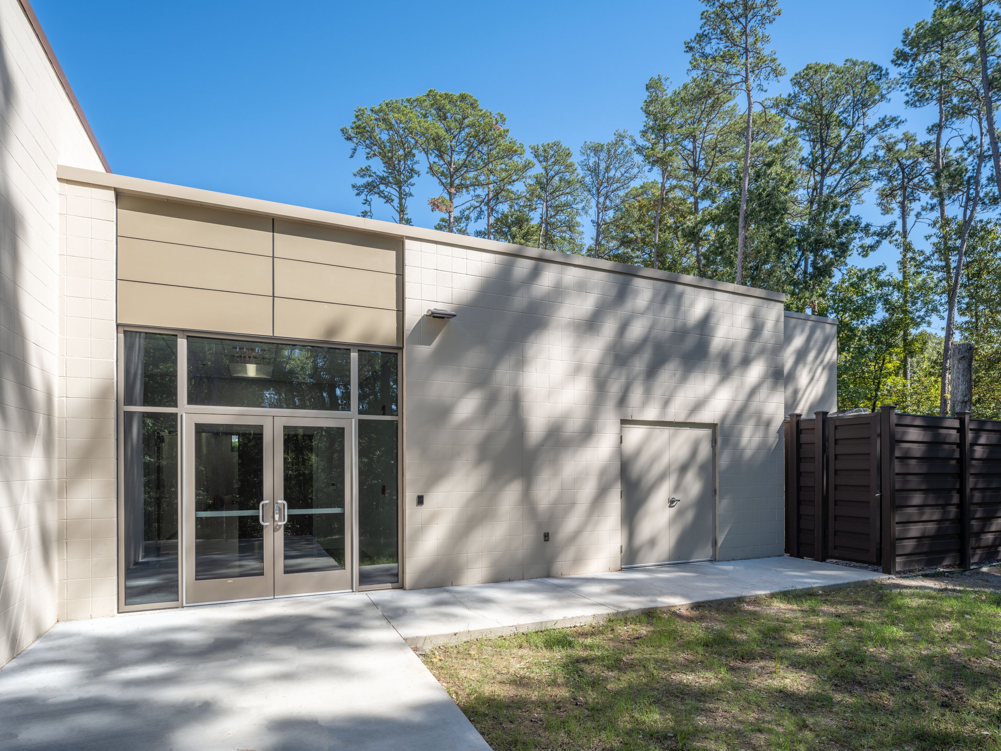
Arkansas Medical Cyclotron
LOCATION
Little Rock, Arkansas
architect
Cromwell Architects Engineers
Client
Arkansas Medical
PROJECT FACTs
The Arkansas Medical Cyclotron in Little Rock, Arkansas, is a 3,000-square-foot addition to an existing building. It includes a vault, a clean room, two mechanical rooms, an extended fire suppression system, and a clean agent fire suppression system in the vault. The vault has 6-foot-thick high-density concrete walls at a 30’X30′ footprint 14′ tall. The equipment and the vault weigh around 40,000 pounds. The project required extensive coordination with the specialty vendor, and the last concrete pour needed to be done from inside the almost-finished building due to the specialty equipment being brought in through the wall at floor level much later in the project.
0 LBS
EQUIPMENT AND VAULT WEIGHT
0
SF ADDITION
0’
HIGH-DENSITY CONCRETE WALLS

