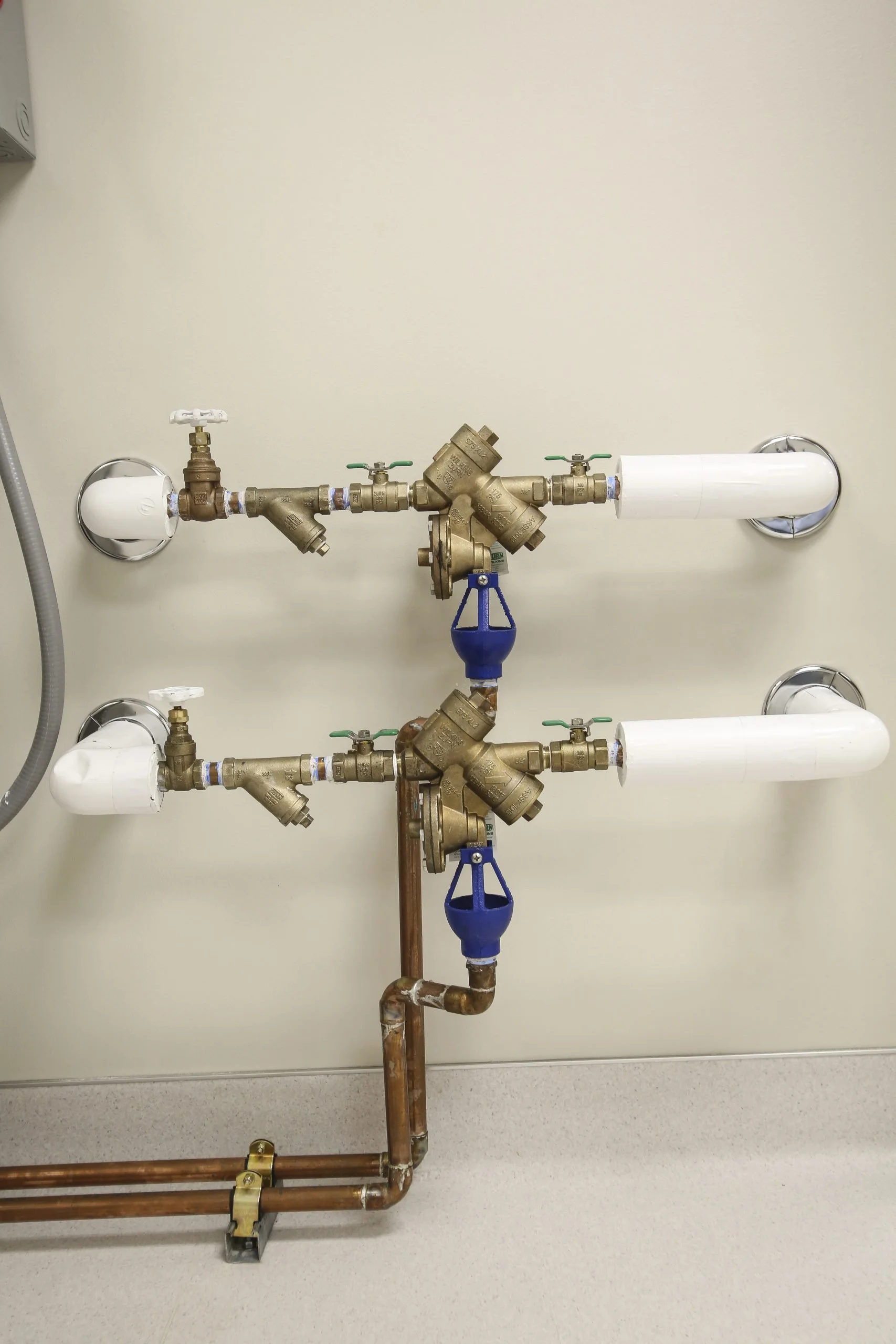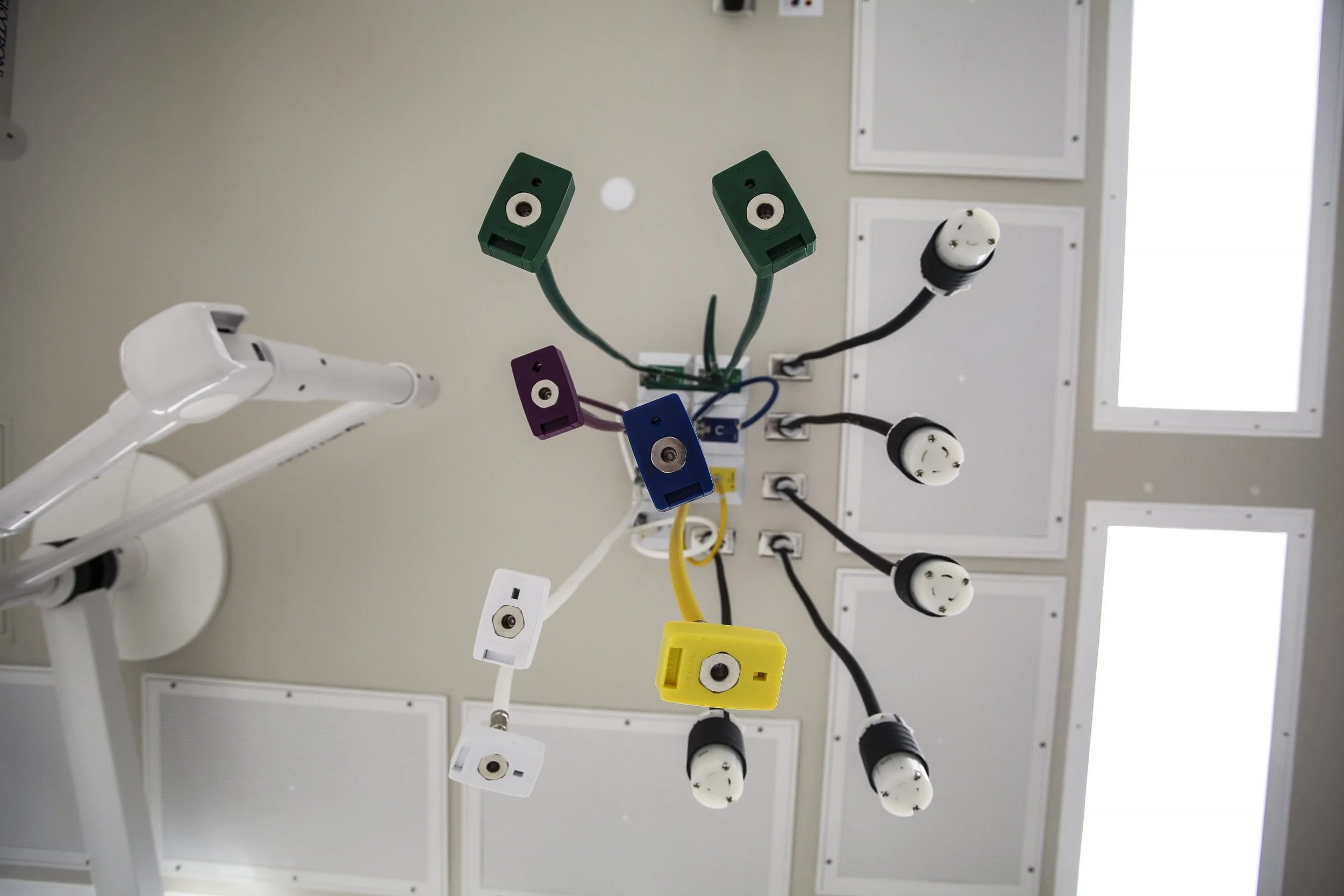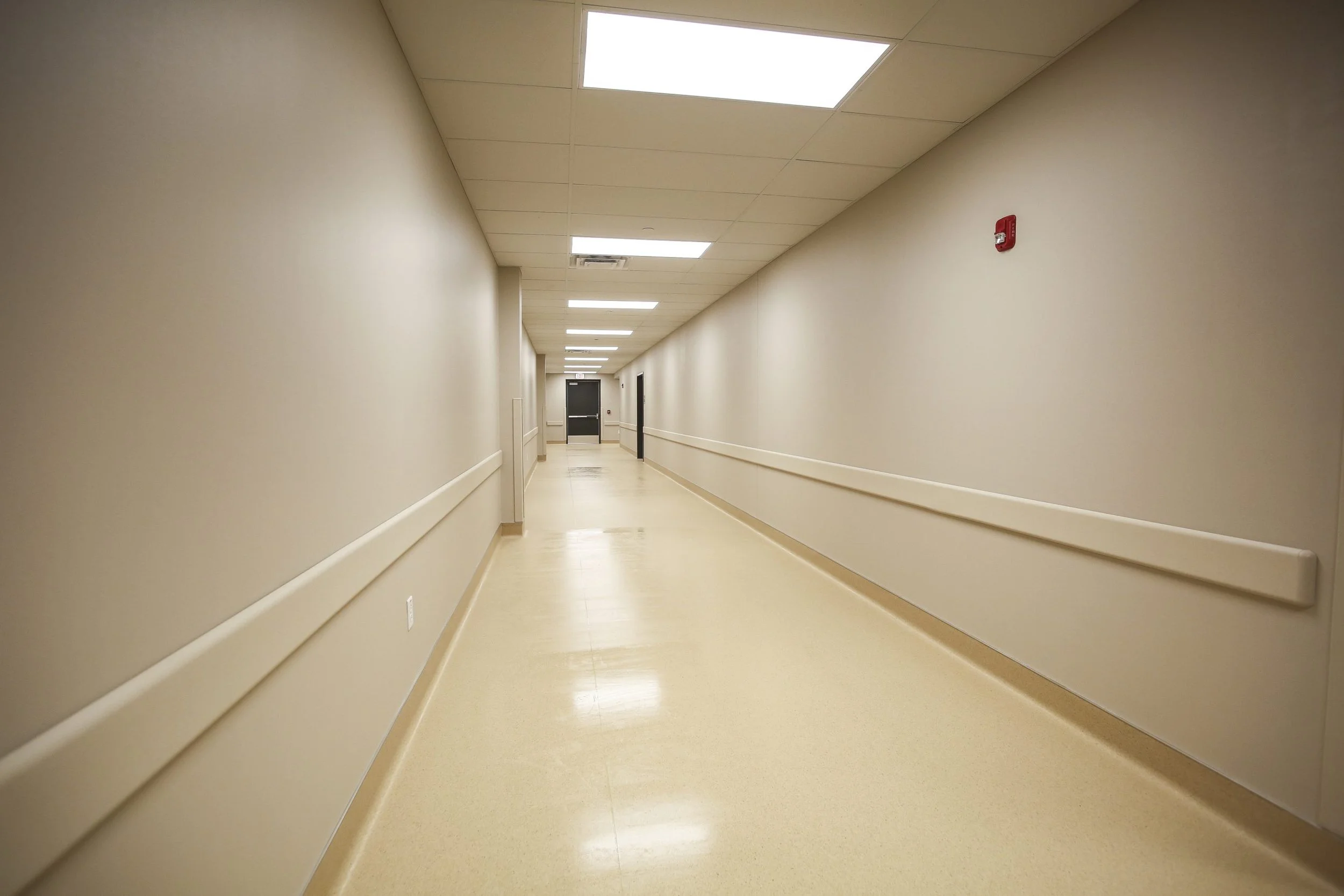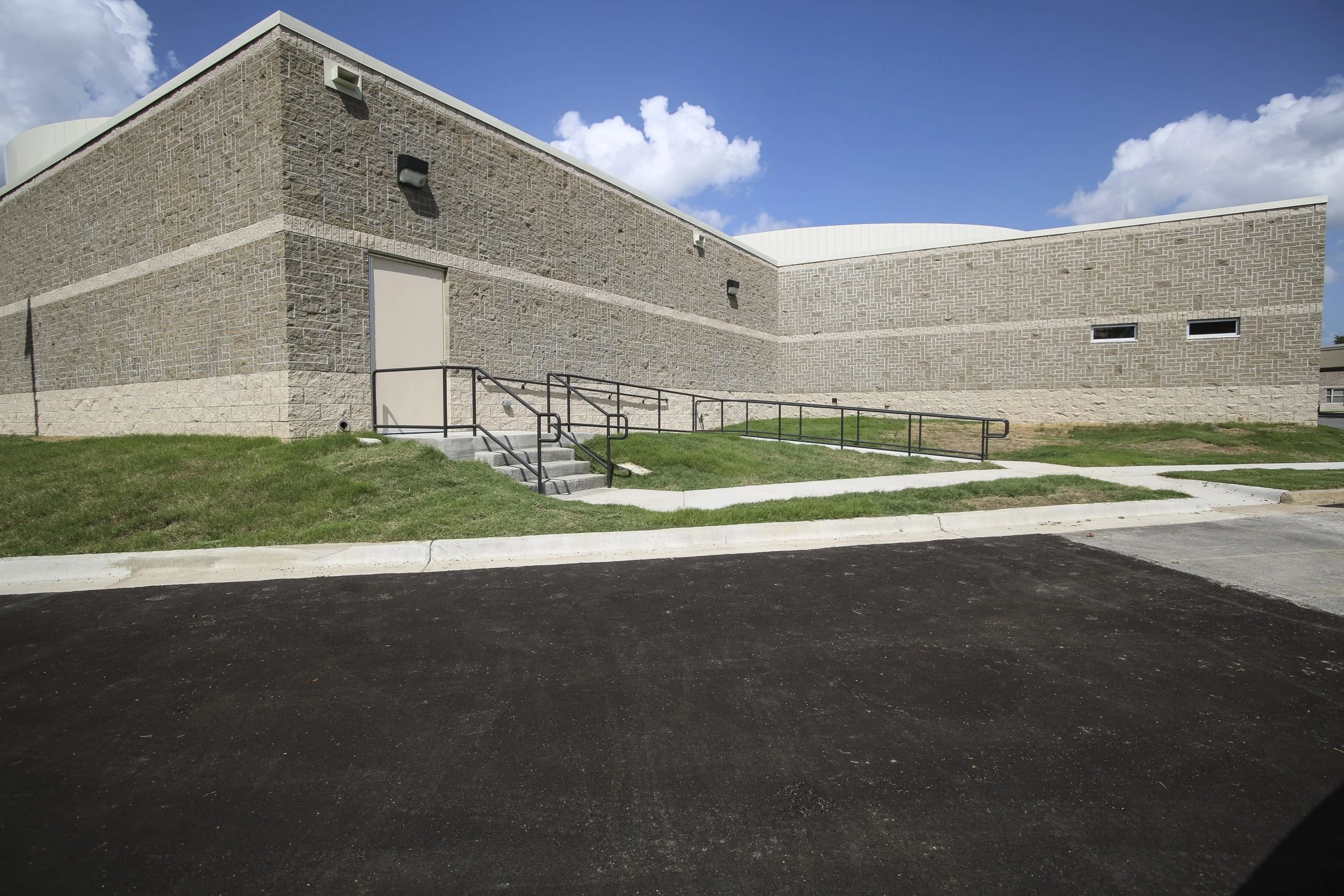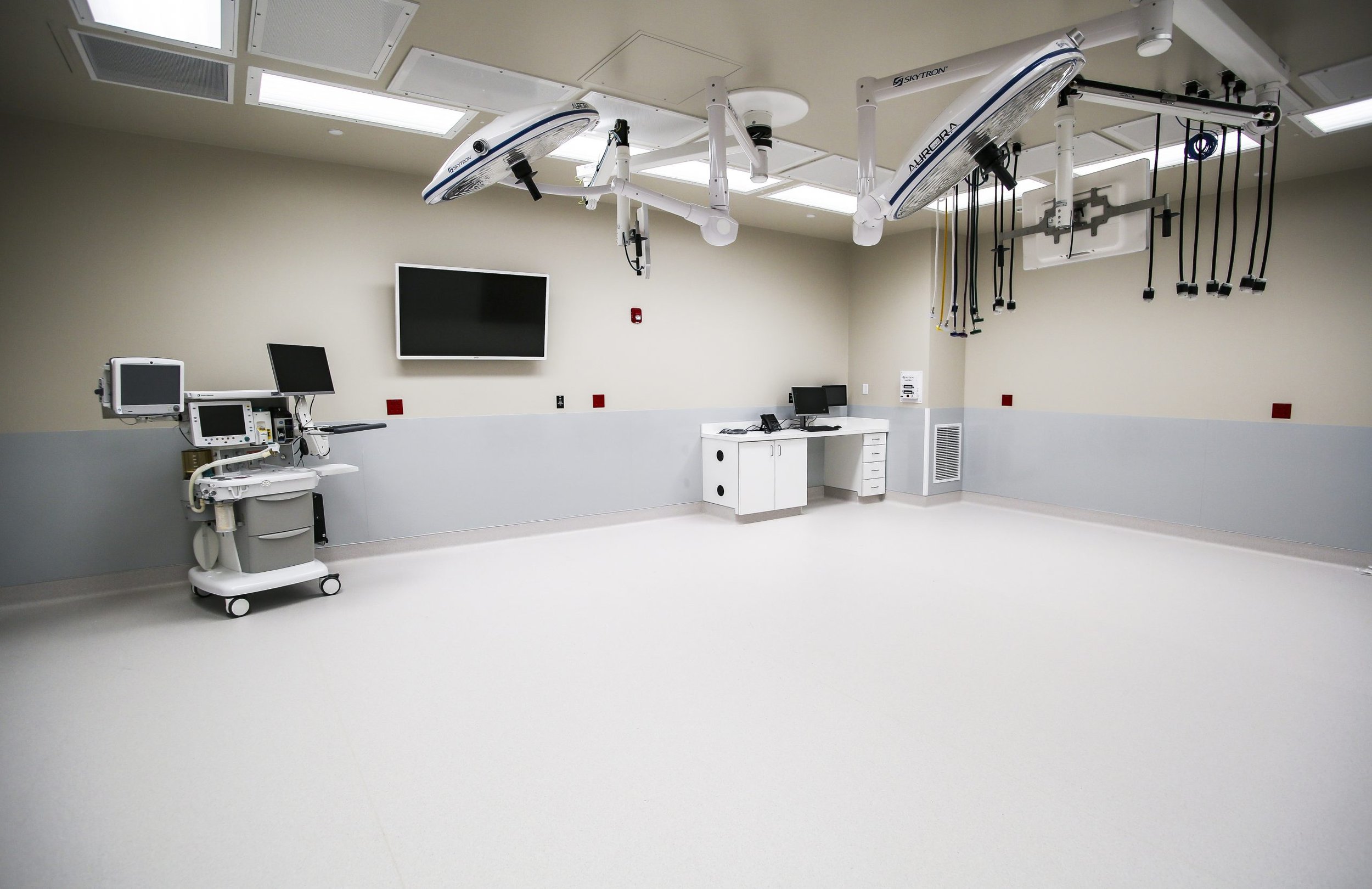
Arkansas Surgical Hospital Addition
LOCATION
North little Rock, Arkansas
architect
SCM Architects
Client
Arkansas Surgical Hospital
PROJECT FACTs
The 4,418-square-foot addition includes two new operating rooms, a scrub room, and a sub-sterile room. Also included in this latest addition are two large storage rooms for OR staff to utilize. A new mechanical unit for the roof was installed, including a sizeable mechanical screen. The addition also has a full fire protection system. Modifications to the existing PACU area were also included in the scope of work. The site work required the relocation of the driveway at the back of the hospital, with additional landscaping and the installation of a new lawn sprinkler system. This addition is the latest of multiple projects that Kinco has performed for the Arkansas Surgical Hospital.



