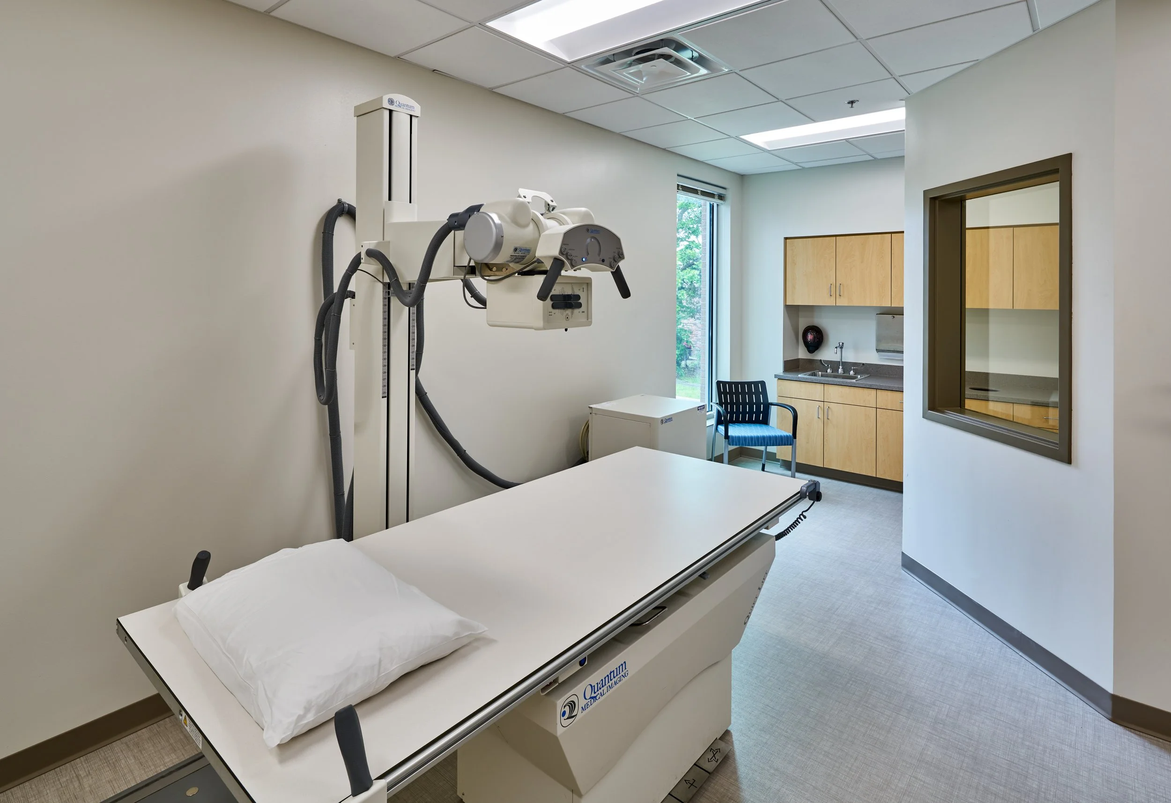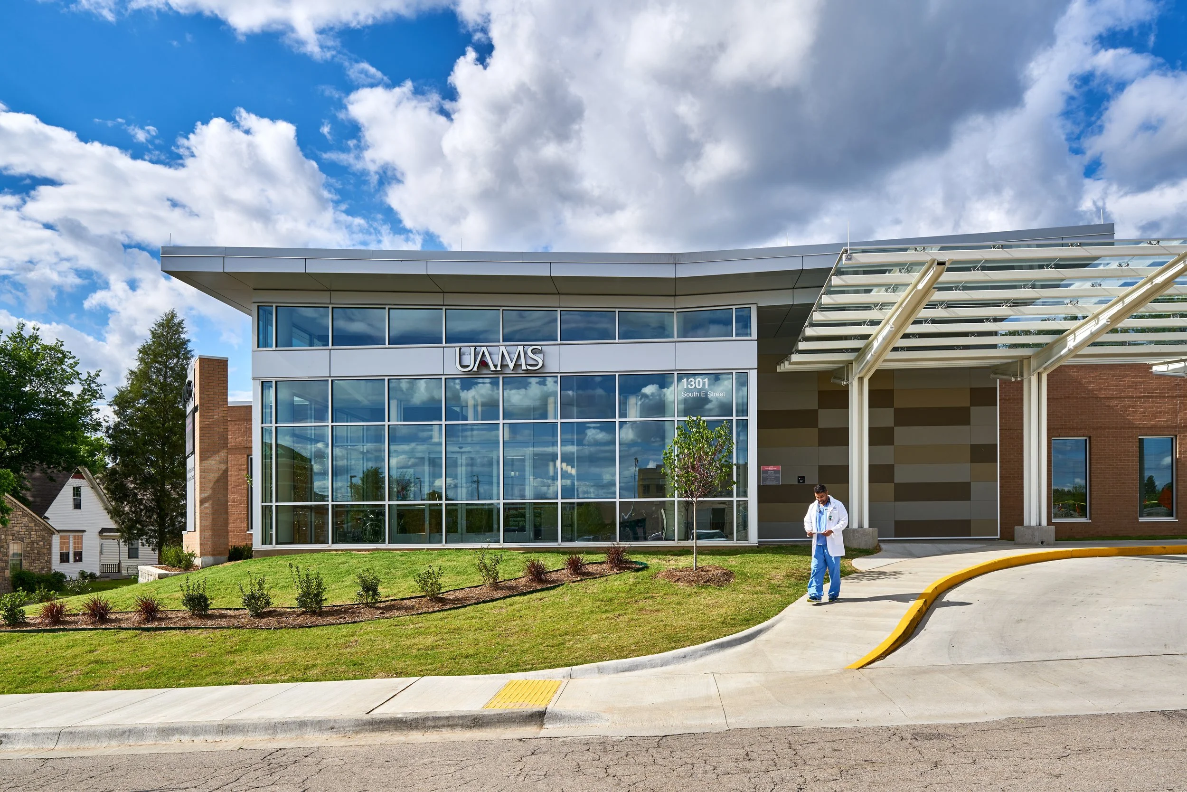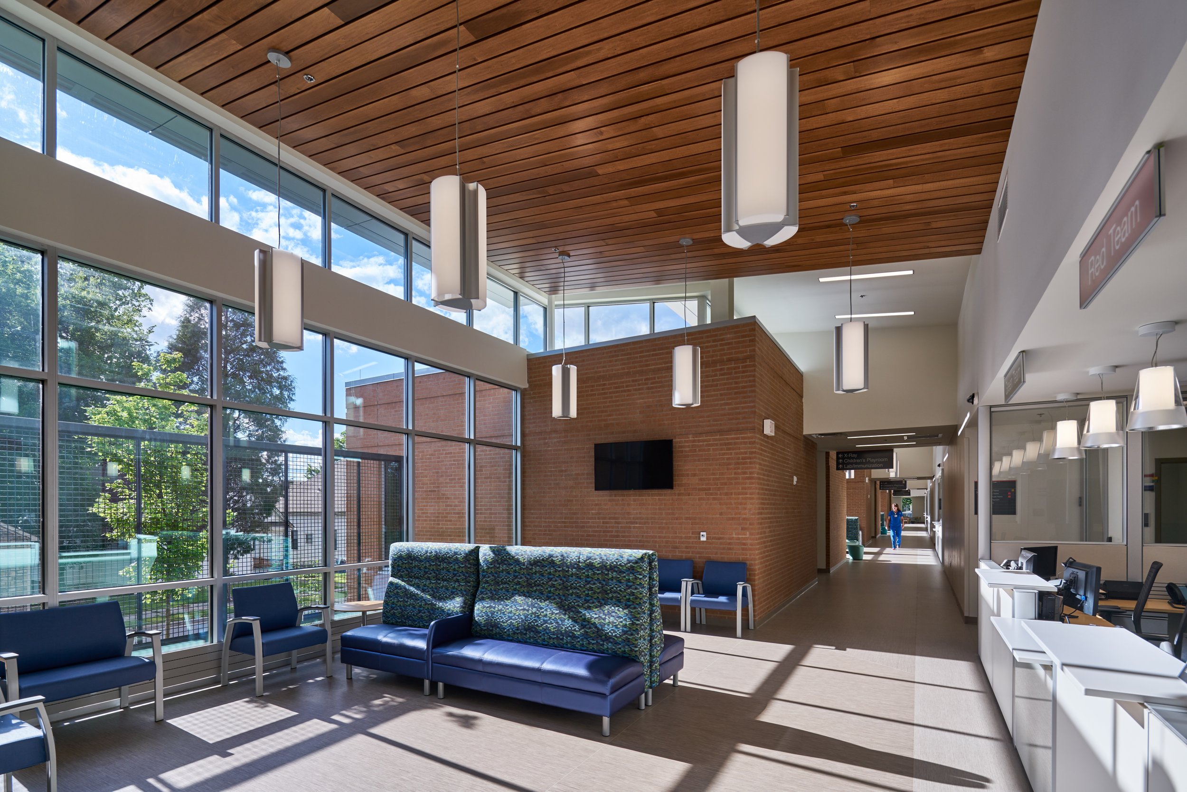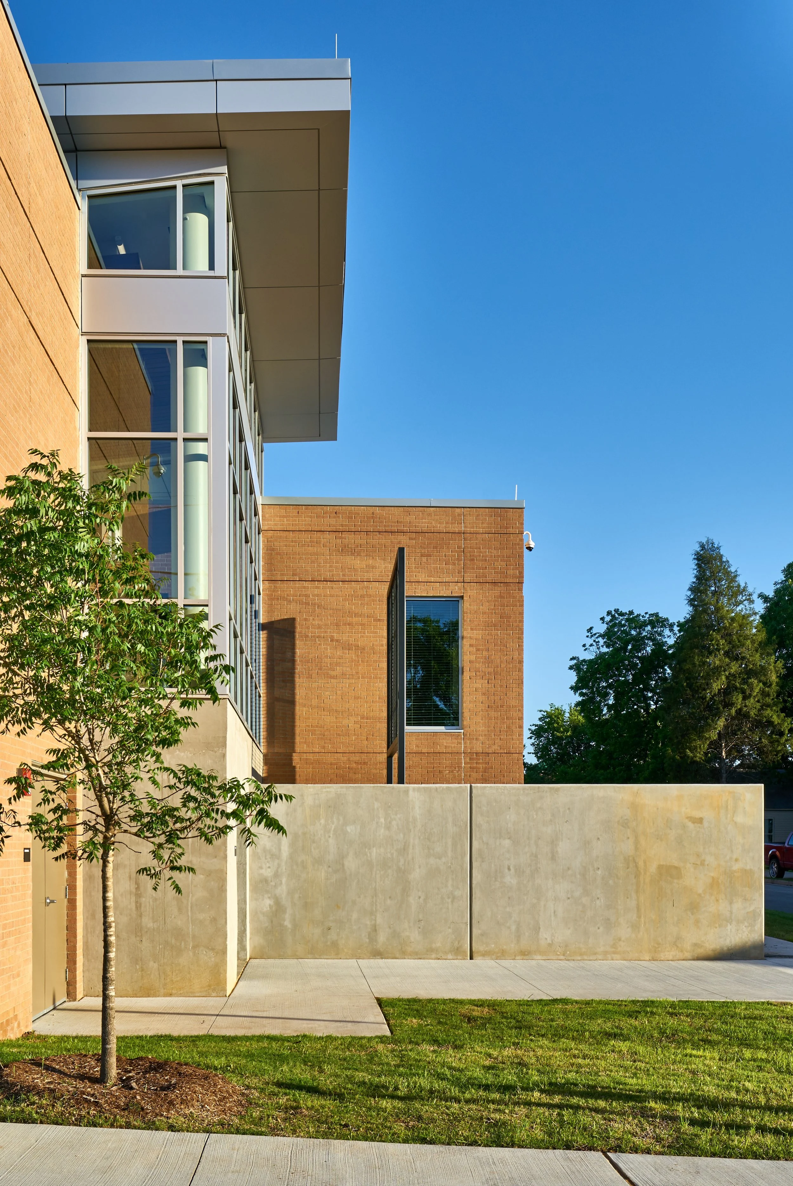
uams
west family medical center
LOCATION
Fort Smith, Arkansas
aRchitect
WER Architects
Client
UAMS
PROJECT FACTs
New 31,000 square foot clinic
Large storefront project with ACM panels/brick/nichia exterior
Consists of four pods that include (12) exam rooms, nursing stations, and centralized support areas for each pod.
X-ray room
Procedure room
Labs
Immunization space
Doctor offices and lounge
SF CLINIC











