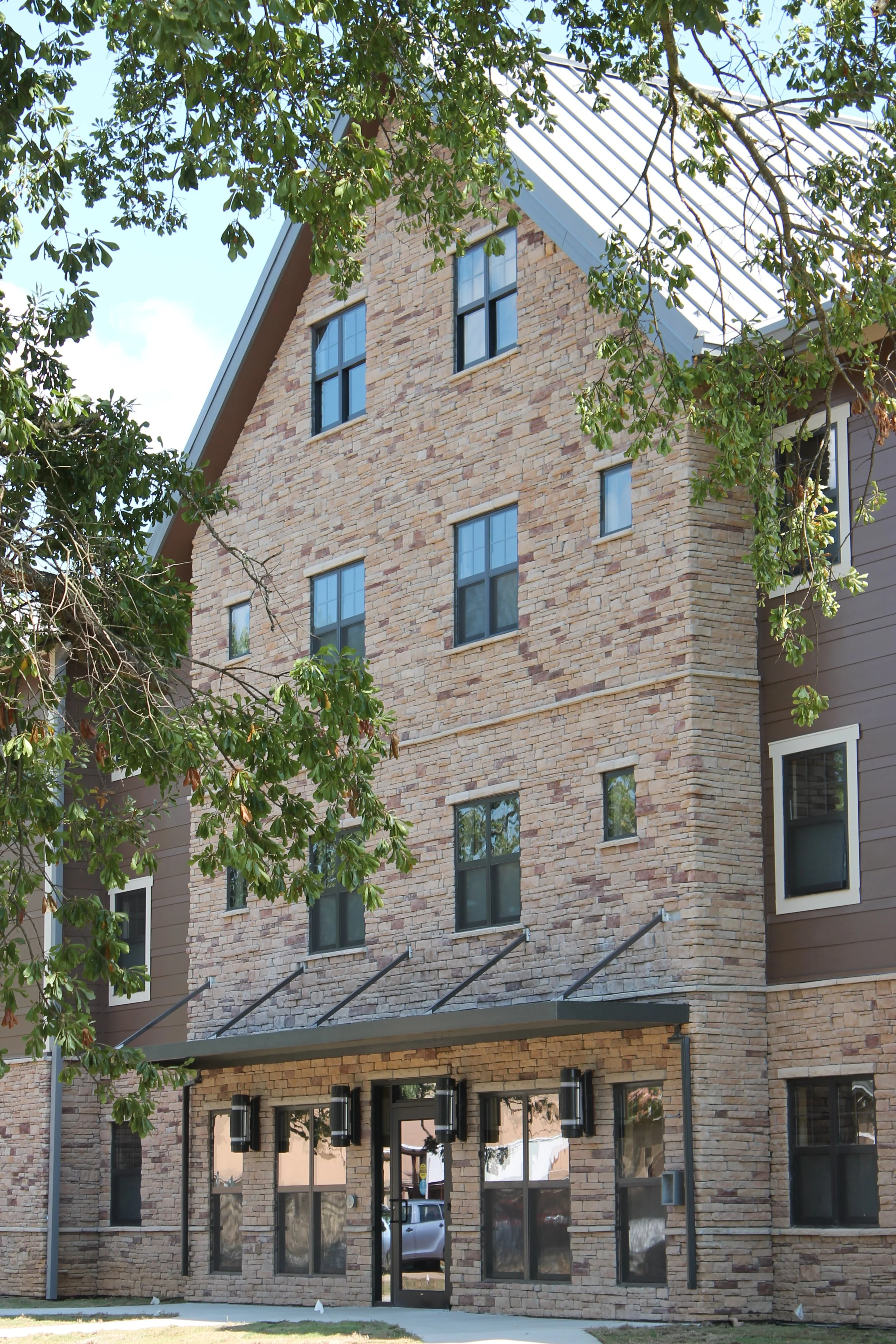
University of Arkansas At Monticello
BANKSTON HALL
LOCATION
Monticello, Arkansas
architect
SCM Architects
Client
University of Arkansas at Monticello
PROJECT FACTs
Pods Built Off-site and Placed on Building
Converted to Suite Style Living Quarters in 130 Days
New Exterior Facade & Roof
Heating & Cooling System Replaced
Refinished Doors & Hardware
New Carpeting, Wall Covering and Ceilings
Increase of 75 Beds









