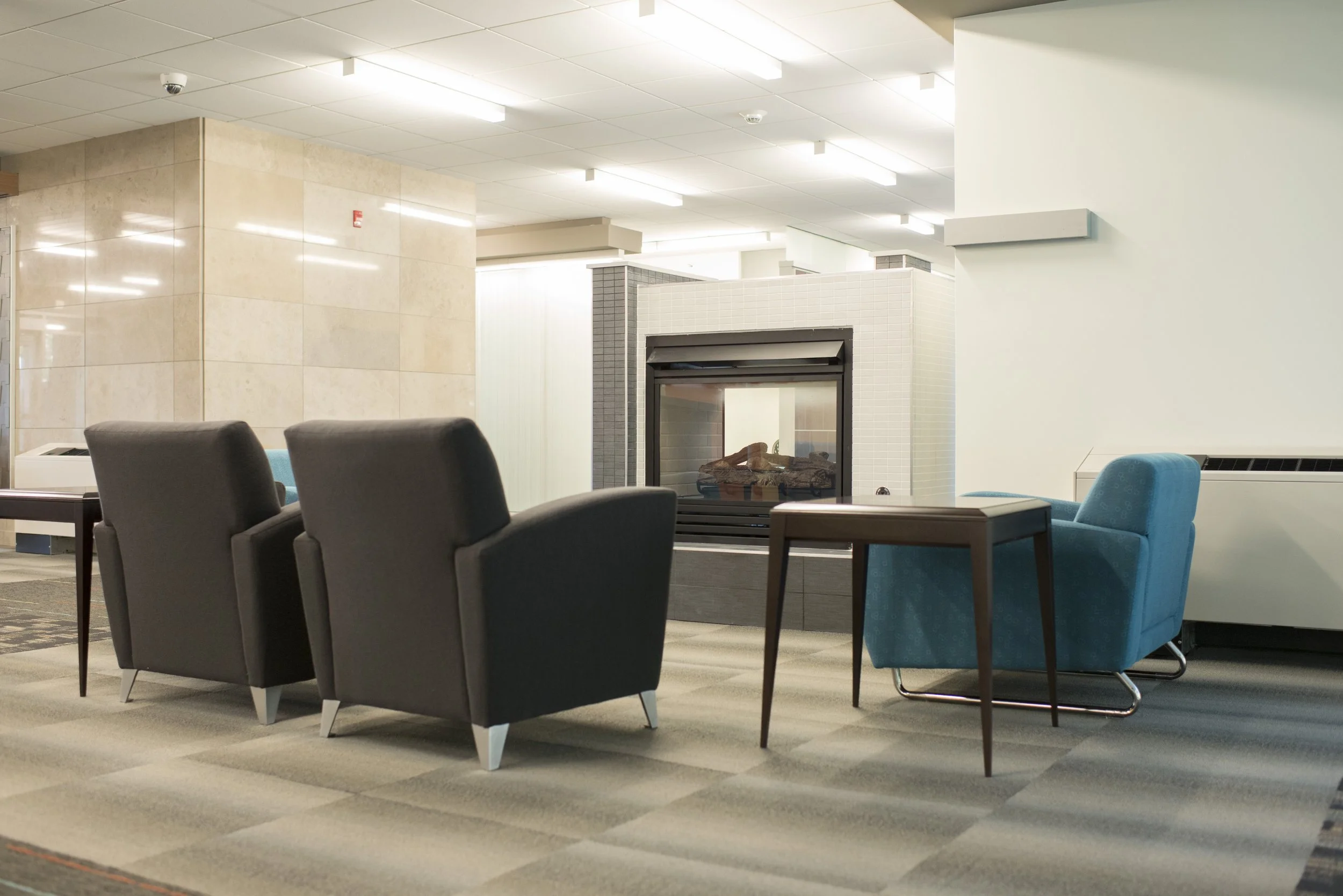
University of Arkansas
Hotz Hall
LOCATION
Fayetteville, Arkansas
aRchitect
SCM Architects
Client
University of Arkansas
PROJECT FACTS
This 9-story facility, which encompasses approximately 95,000 square feet, was initially constructed in the 1960s. The project included extensive demolition. New windows and mechanical and electrical systems were installed. The project maintained the historic fabric of the original design while incorporating new features that are attractive to the 21st-century student.
The residence hall was renovated to achieve a more open and welcoming lobby floor through glazing and wall revisions. Each floor’s common areas are more open to foster student events and gatherings. Small “niche” areas were also created throughout the residence hall to encourage relation and study areas. The project was designed to achieve LEED Silver Equivalent.
SF TOTAL AREA











