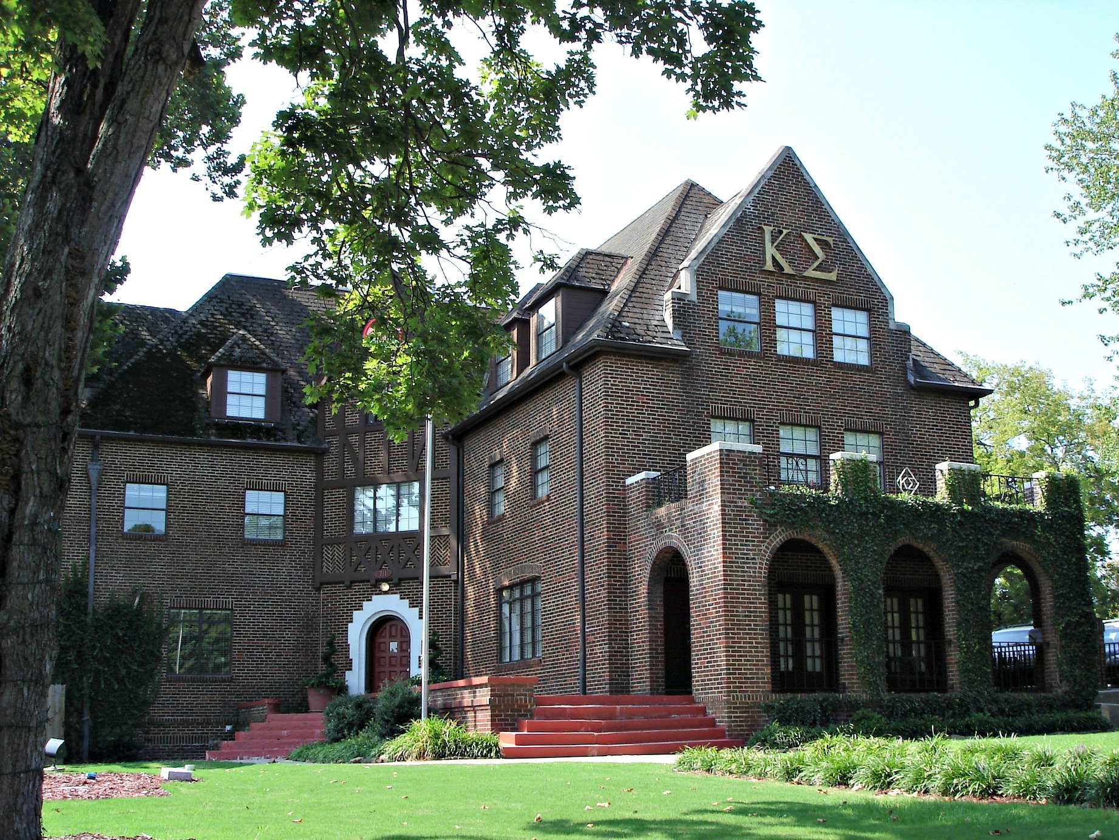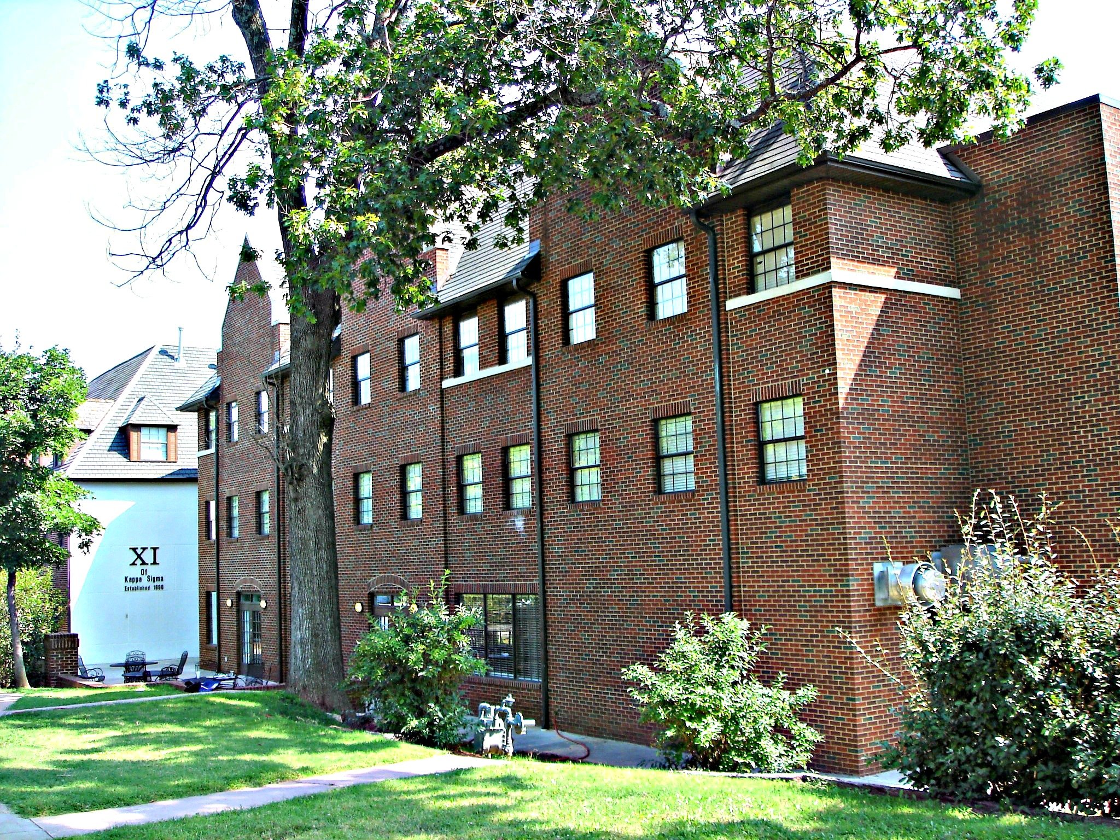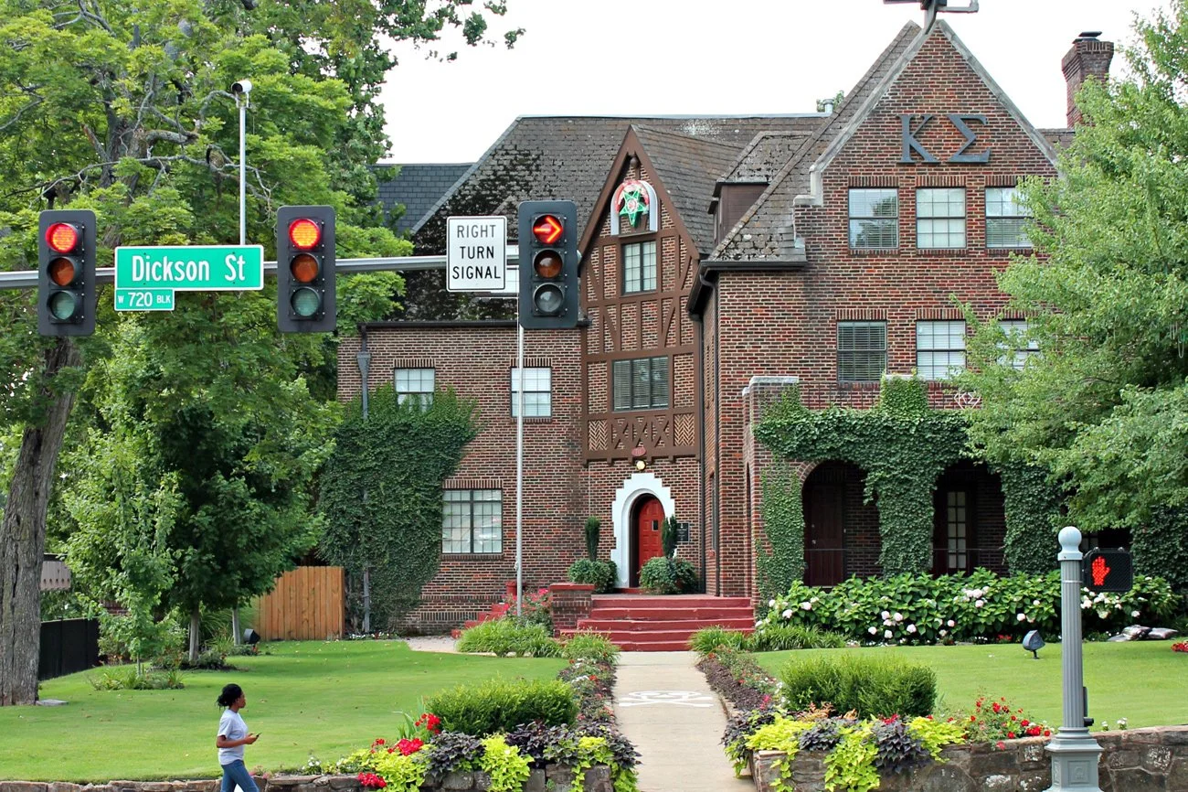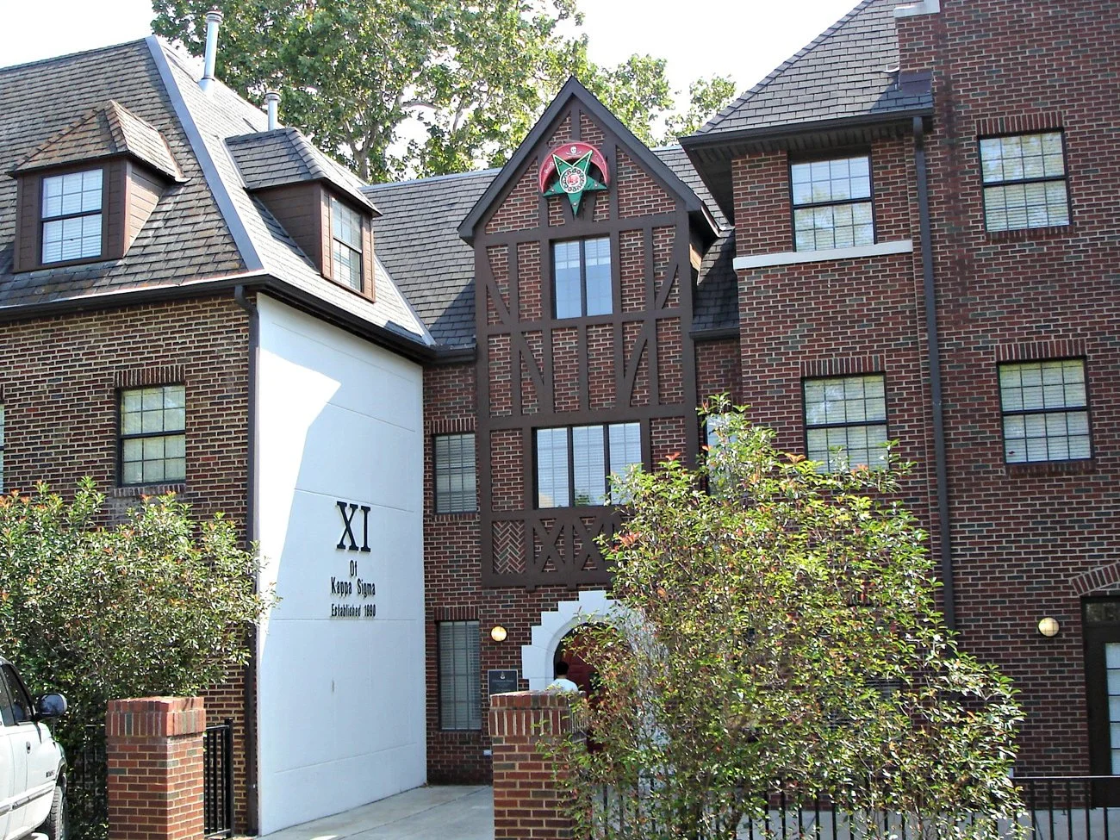
UNIVERSITY OF ARKANSAS
KAPPA SIGMA FRATERNITY HOUSE
LOCATION
Fayetteville, Arkansas
aRchitect
Sims/Grisham/Blair Architects
Client
University of Arkansas
PROJECT FACTS
This 10,000 SF historic English Tudor house was completely renovated including electrical and mechanical systems and structural modifications. The 10,000 SF memorial annex was demolished and a 15,000 SF three story addition built in its place. The first floor consists of a lecture hall, dining hall, and kitchen. The second and third floors included ten suites, two study halls and two laundry rooms.






