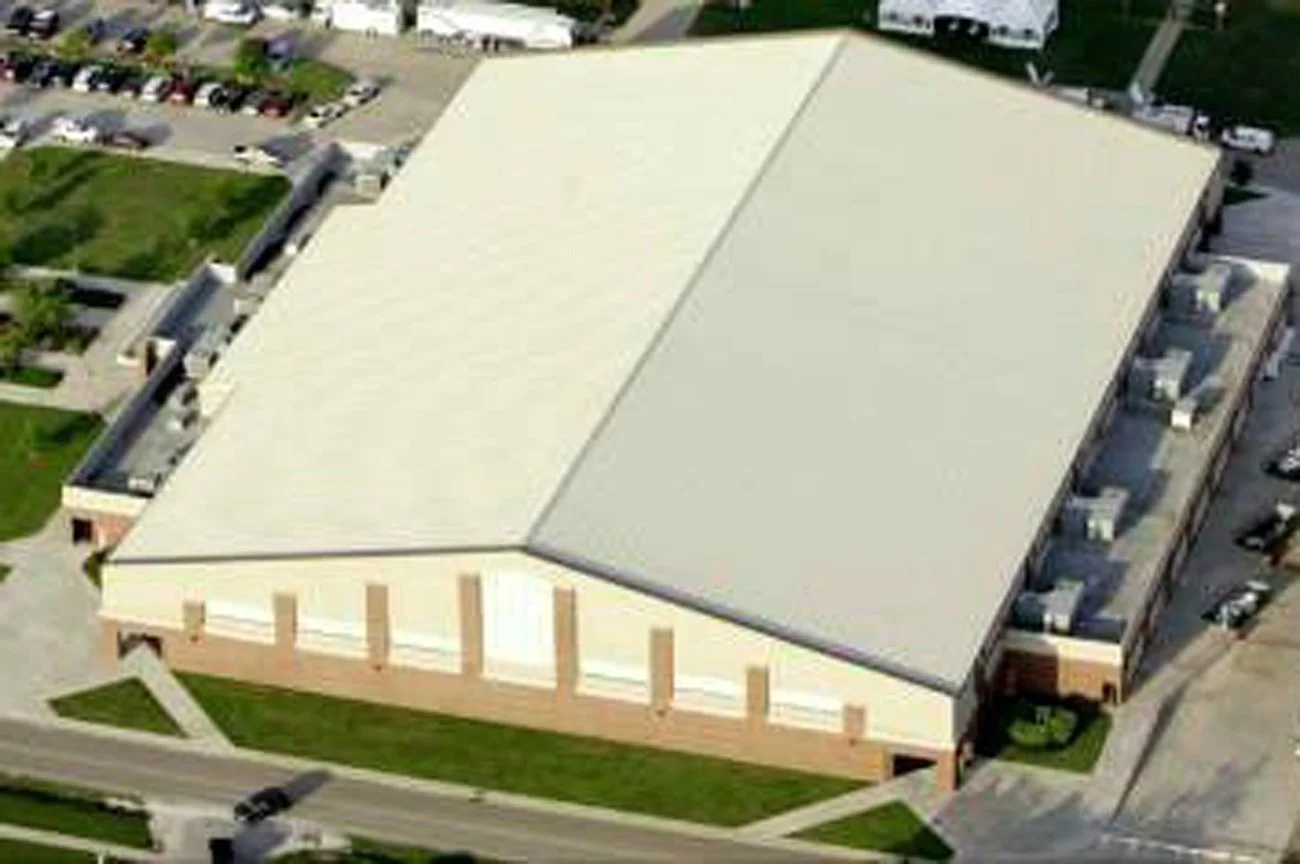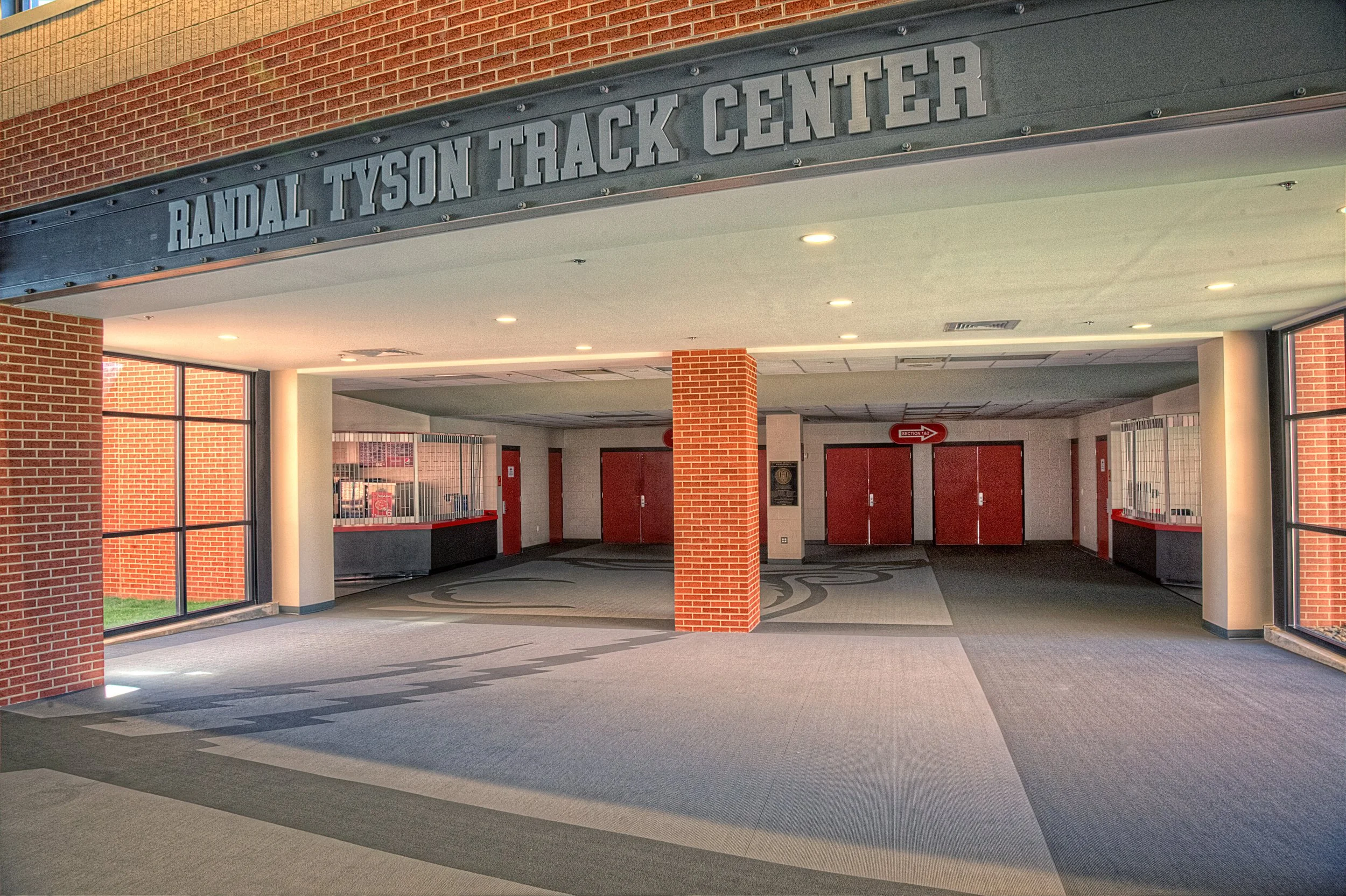
University of Arkansas
Randal Tyson Track Center
LOCATION
Fayetteville, Arkansas
aRchitect
Wittenberg, Delony & Davidson Architects
Client
University of Arkansas
PROJECT FACTS
The Randal Tyson Track Center seats 5,000 fans and sports a 200‑meter banked track. It also houses a 8,500 SF warm‑up area, two‑tier press box, a timing and scoring room, separate television operating space, concession stands, and restrooms. Kinco later attached the Fowler Family Baseball and Track Training Center to the track center.





