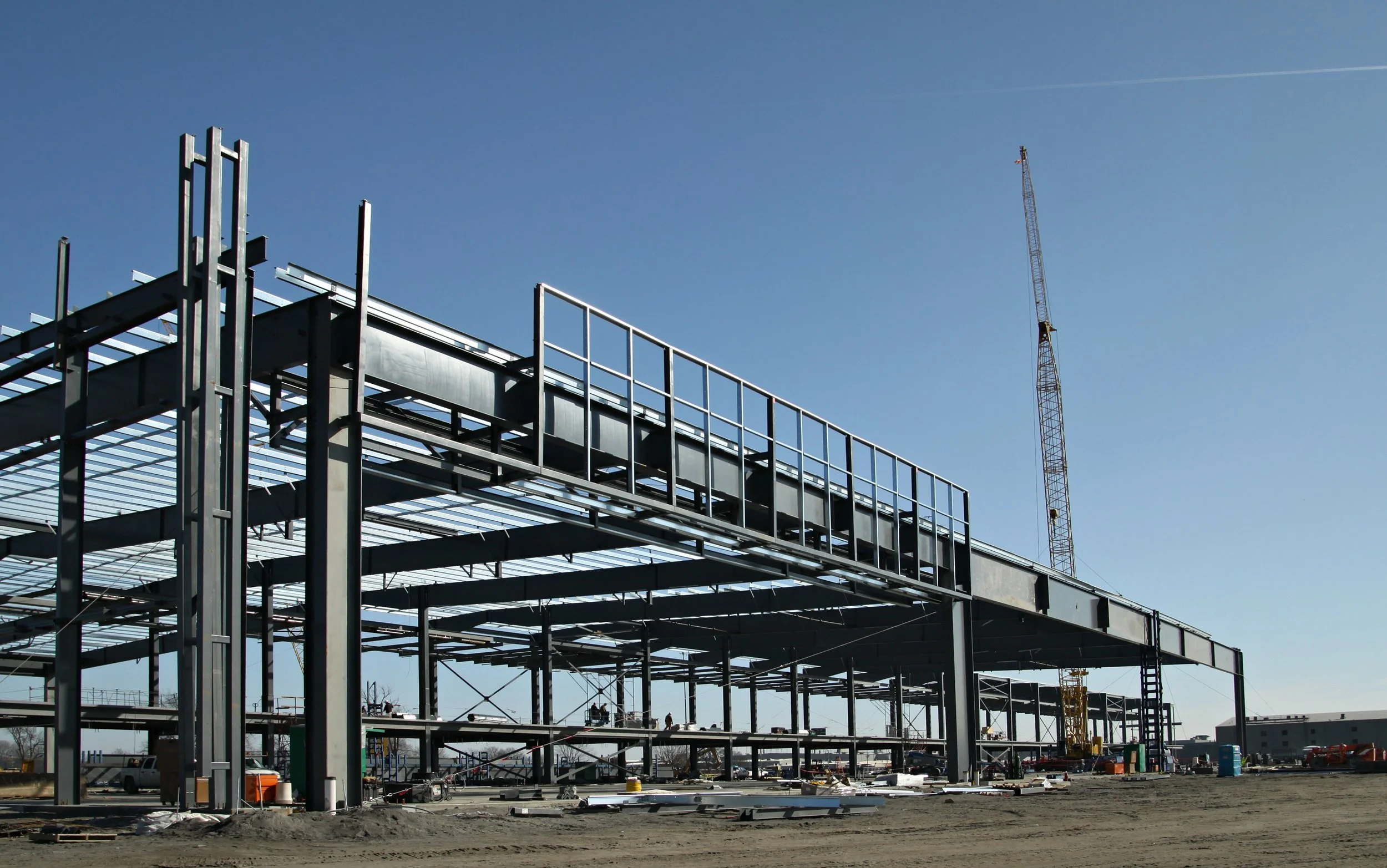
DASSAULT FALCON JET
14 BAY HANGAR
LOCATION
Little rock, arkansas
architect
Hurd-Long Architects
Client
Dassault Falcon Jet
PROJECT FACTs
Kinco completed the 245,000-square-foot 14-bay hangar at the Dassault Falcon Jet facility in Little Rock in October 2015. The project was delivered on time and within budget.
The size of the building and the open spans to accommodate the airplanes made the project a challenge to design and erect. The plate beams and girders were put together on the ground and erected half-span at a time. A temporary tower was in place until the roof was erected and the structure was loaded. The deflection of the center span was monitored as the structure was loaded prior to final release from the temporary tower.
The skin was composed of metal insulated panels. The north and south elevations have a combination of colors, while the east and west elevations are one color. The color and panels were different between the mentioned elevations, and the installation system was also different due to the mentioned span.











