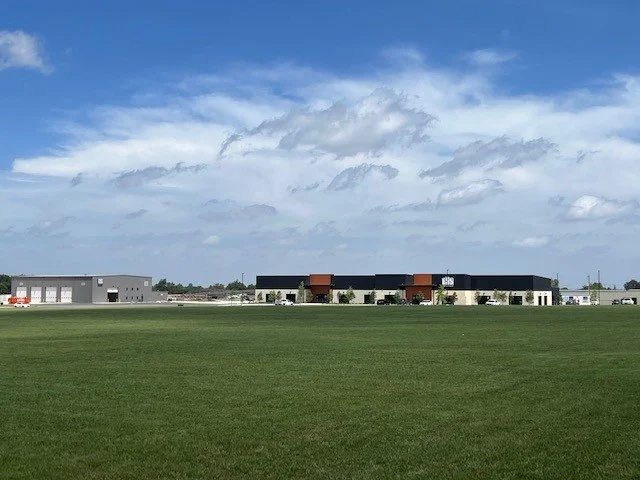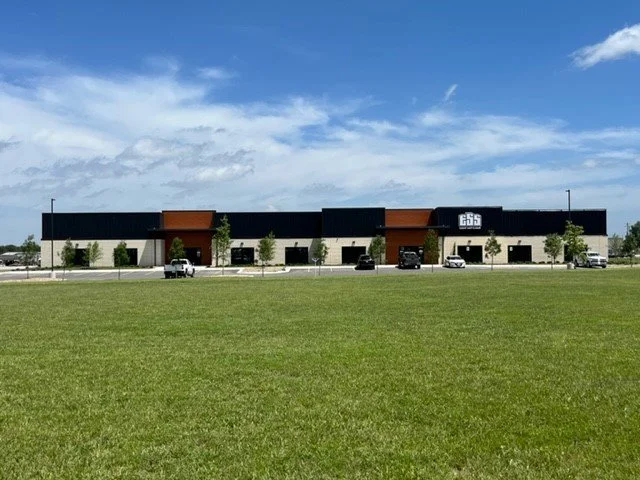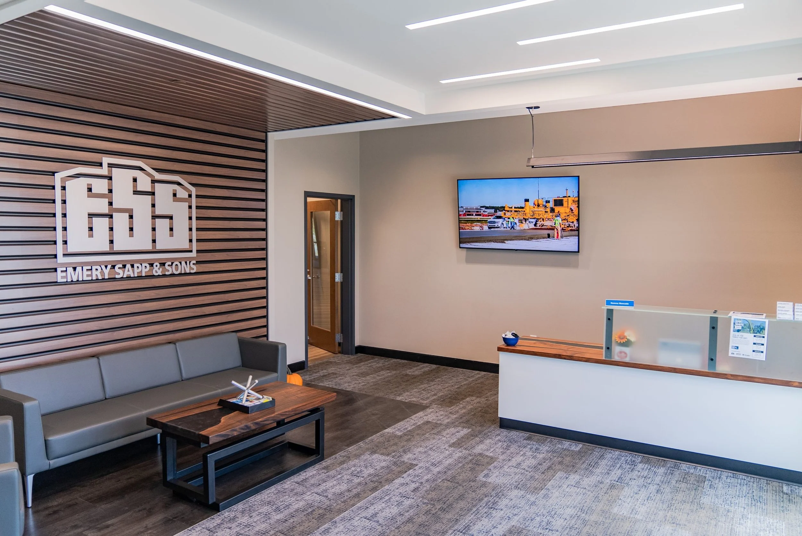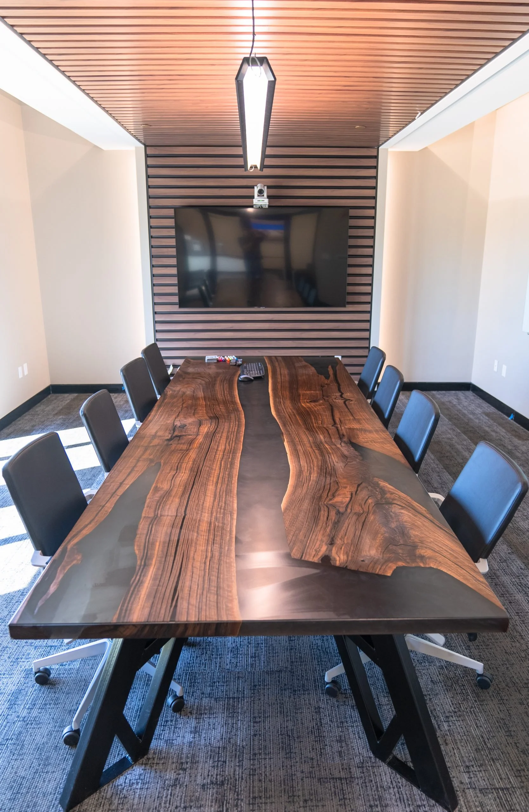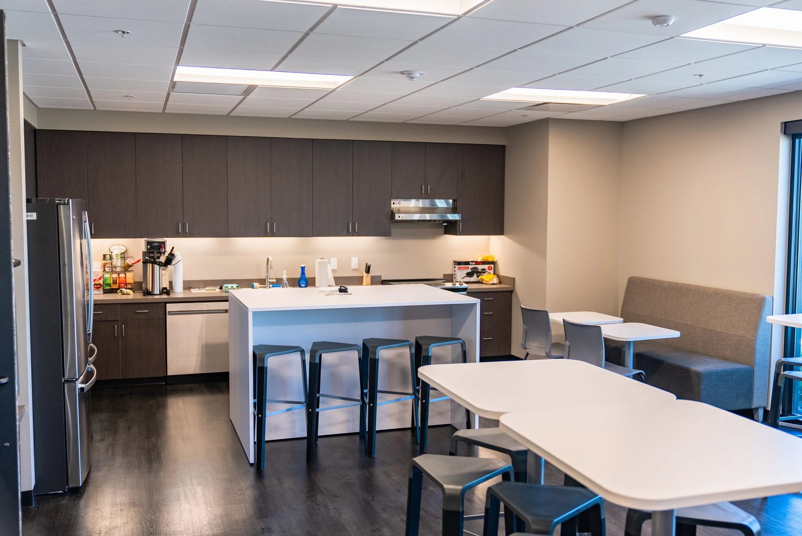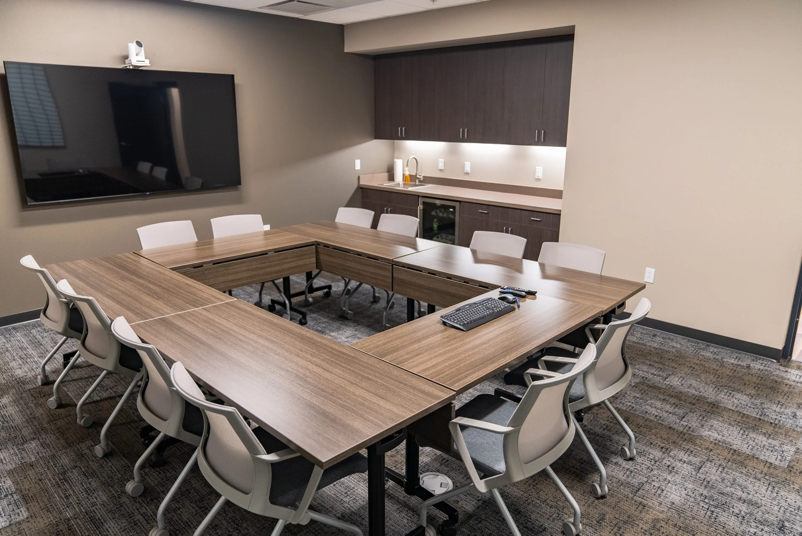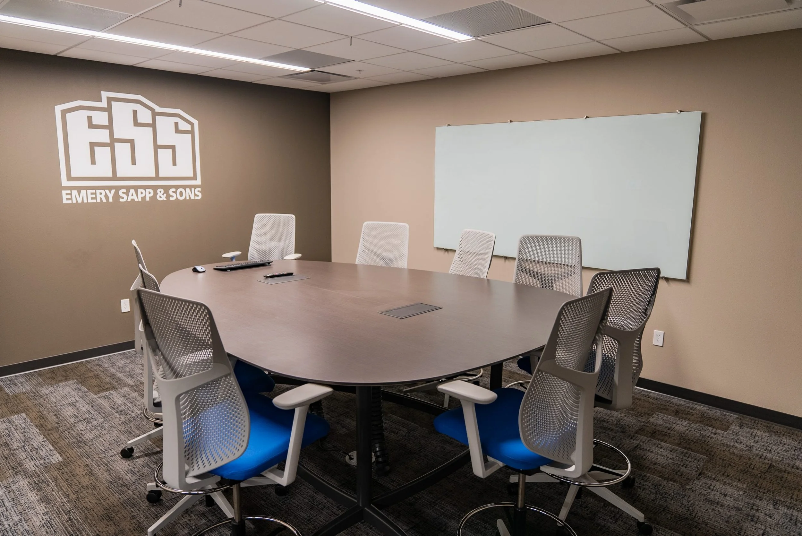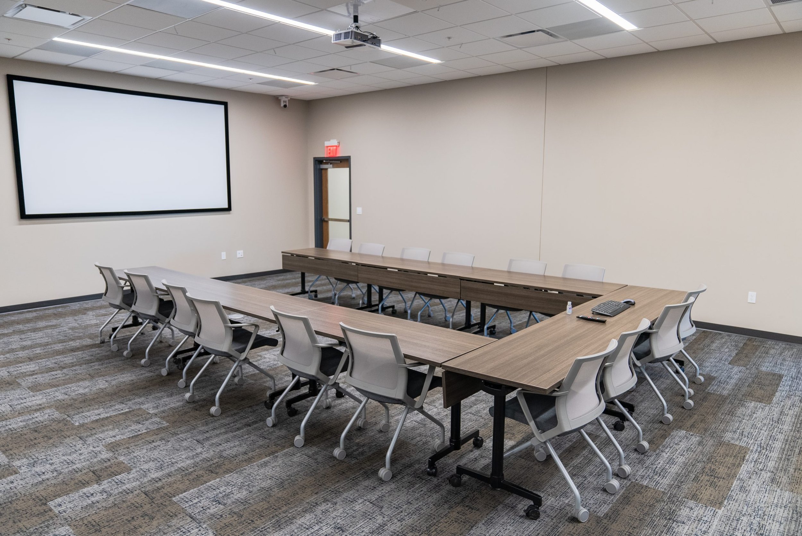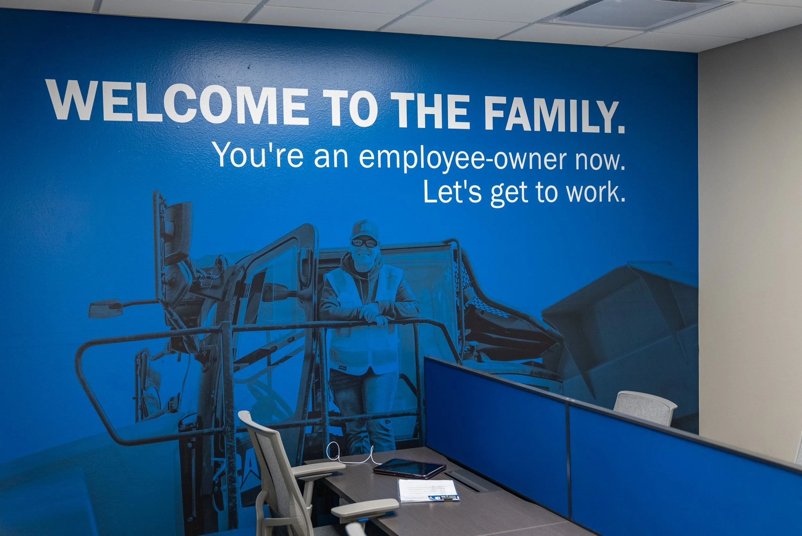
Emery Sapp & Sons Office and SHop
LOCATION
Springdale, arkansas
architect
Crafton and Tull
Client
Emery Sapp & Sons
PROJECT FACTs
The new 22,000-square-foot Northwest Arkansas office for Emery Sapp and Sons in Springdale has 55 offices, four conference rooms, a large war room, surveying team space, common areas, and an outdoor patio. The state-of-the-art 16,000-square-foot shop next door includes five pull-through work bays, office space, break rooms, and a wash bay. All office and field employees now conveniently share one building, streamlining operations and providing easy access to additional resources and support.

