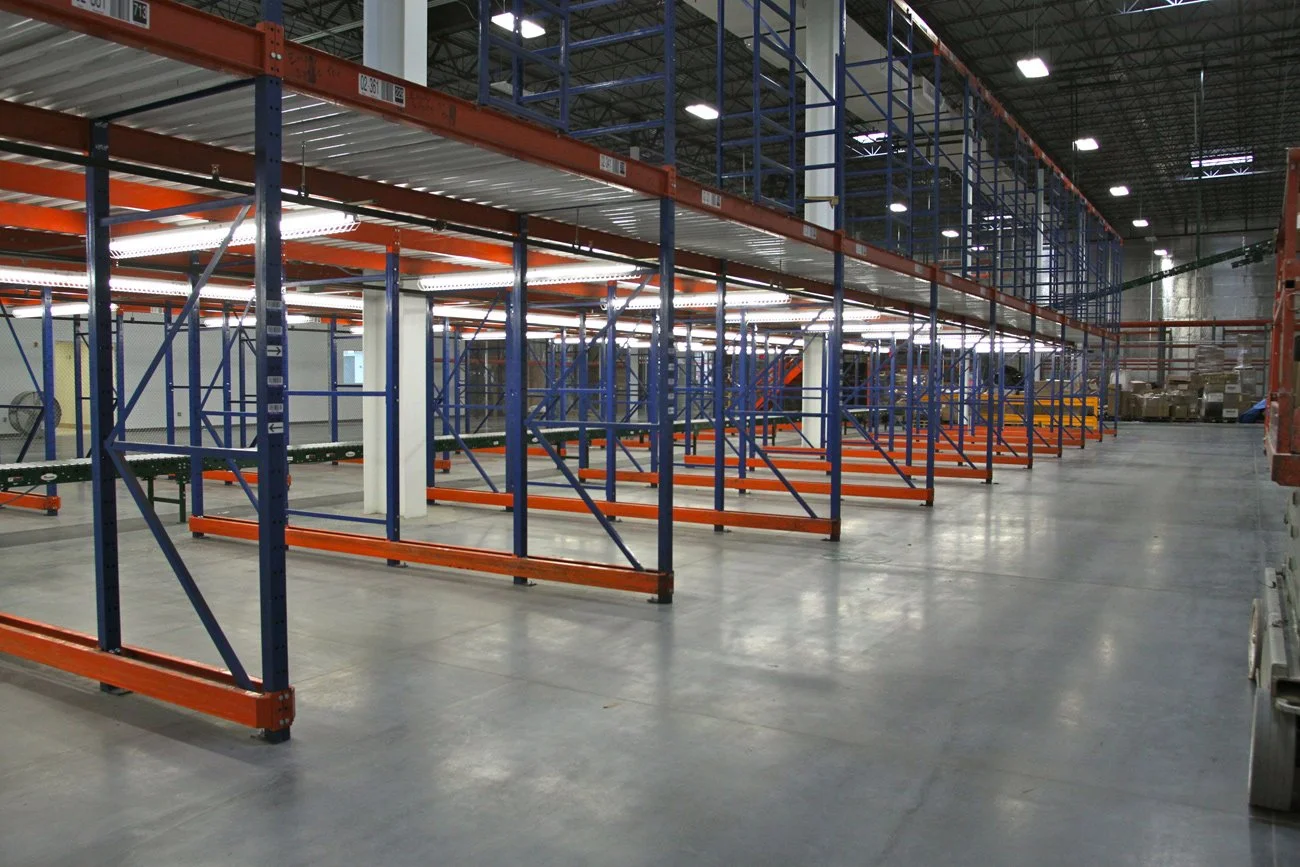
Glazer’s
Office, Warehouse & Expansion
LOCATION
North LIttle Rock, arkansas
architect
Signal Creek & GDA Architects
Client
Glazer's Investments
PROJECT FACTs
This state-of-the-art 140,000 SF wine and spirits distribution center houses a large temperature-controlled area with an enclosed truck dock, an automated conveyor system, and a bar code information system. The 35,200 SF office area features a mezzanine that overlooks the warehouse area. The steel-framed building has concrete tilt-up wall panels.
The 224,500 SF expansion to the north and east of the existing facility includes additional storage space, receiving offices, shipping offices, and new conveyors and coolers.
On the east elevation, there are 16 new standard-height docks plus two small truck docks. On the west elevation, eight docks were added to the eight existing docks, making a total of 16. The west portion of the new addition is enhanced by a covered drive. Side-loading trucks will drive inside the building to get loaded.
The conventional steel frame with roof joist structure is concealed by tilt-up concrete wall panels 40’ in height, 9-1/4” thick, and a membrane roof.
The entire new addition space is heated by an AHU with a gas furnace, cooled by a two-pipe chilled water system, and protected by a new ESFR fire protection system.
The original completion date was November 1. The completion date was October 1.
0
SF STANDARD HEIGHT DOCKS
0
SF TOTAL SPACE
0
CONCRETE WALL PANELS





