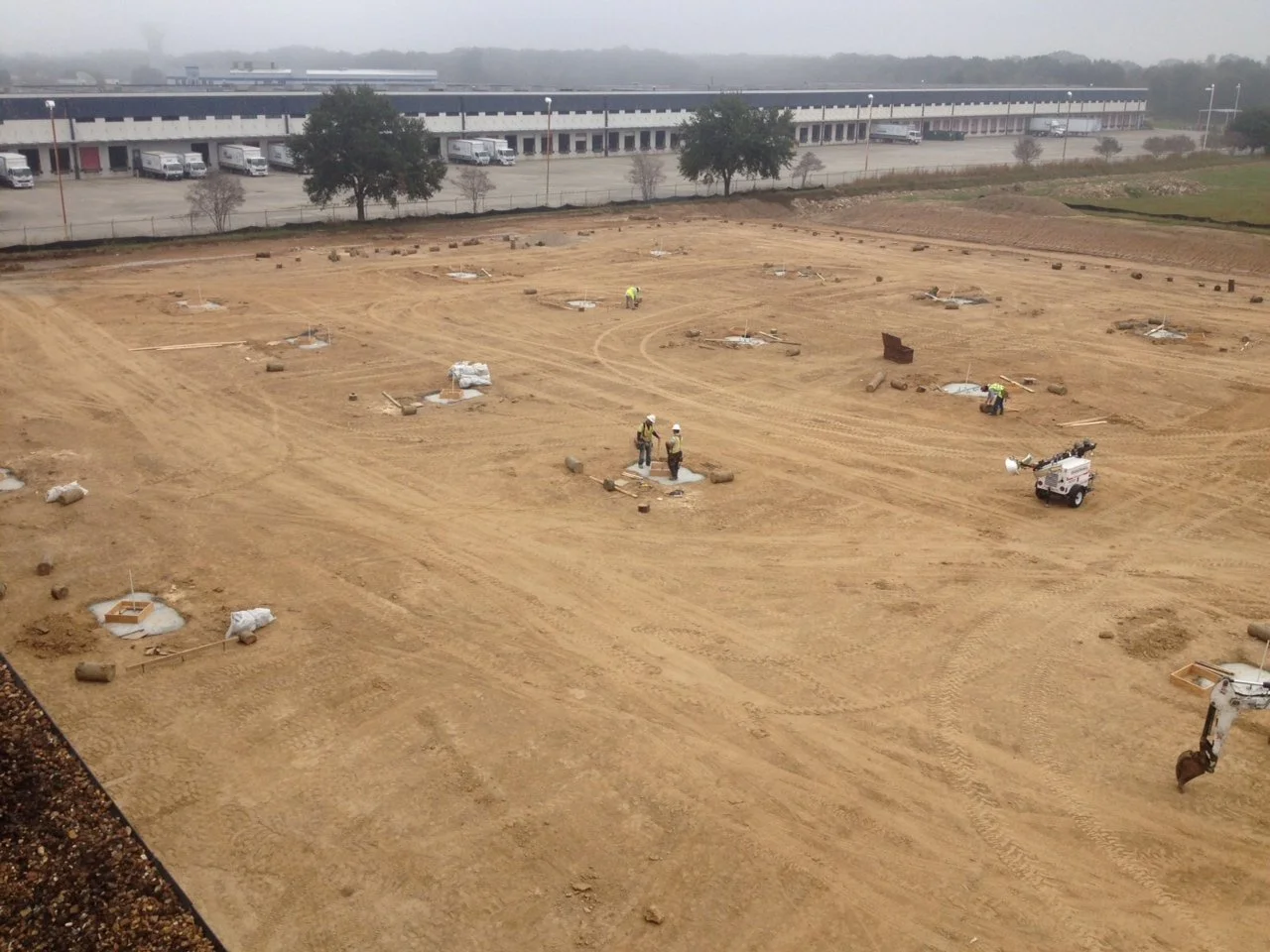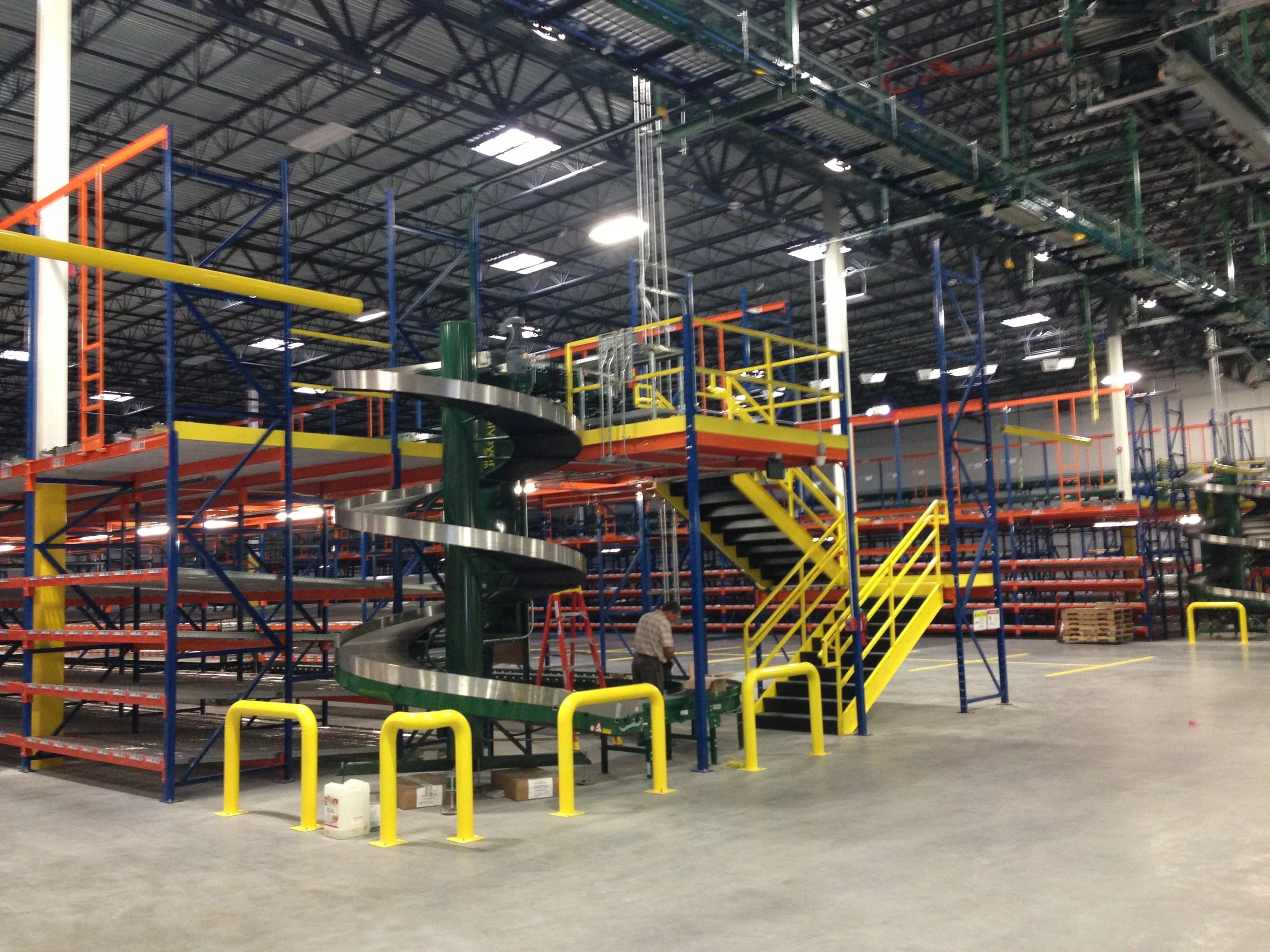
Glazer’s Warehouse Addition
LOCATION
Lafayette, Louisiana
aRchitect
GDA Architects
Client
Glazer's Investments
PROJECT FACTs
Engineered fill to grade.
The foundation was made out of wood piles, pile caps, and concrete slab.
The superstructure was steel beams and bar joists.
The exterior is painted tilt ups concrete panels with a PVC membrane roof.
Multiple skylights to induce natural lights to the space.
Automated system for their storage and distribution.
The building is fully sprinkler with an ESFR system.
Air moved through the space via automated exhaust fans and louvers.
All light fixtures were designed and installed with OC sensors to comply with their energy conservation standards.
The exterior of their existing facility was painted to match the new.
The existing fire protection system in the warehouse was updated to the latest NFPA standards.
SF EXPANSION







