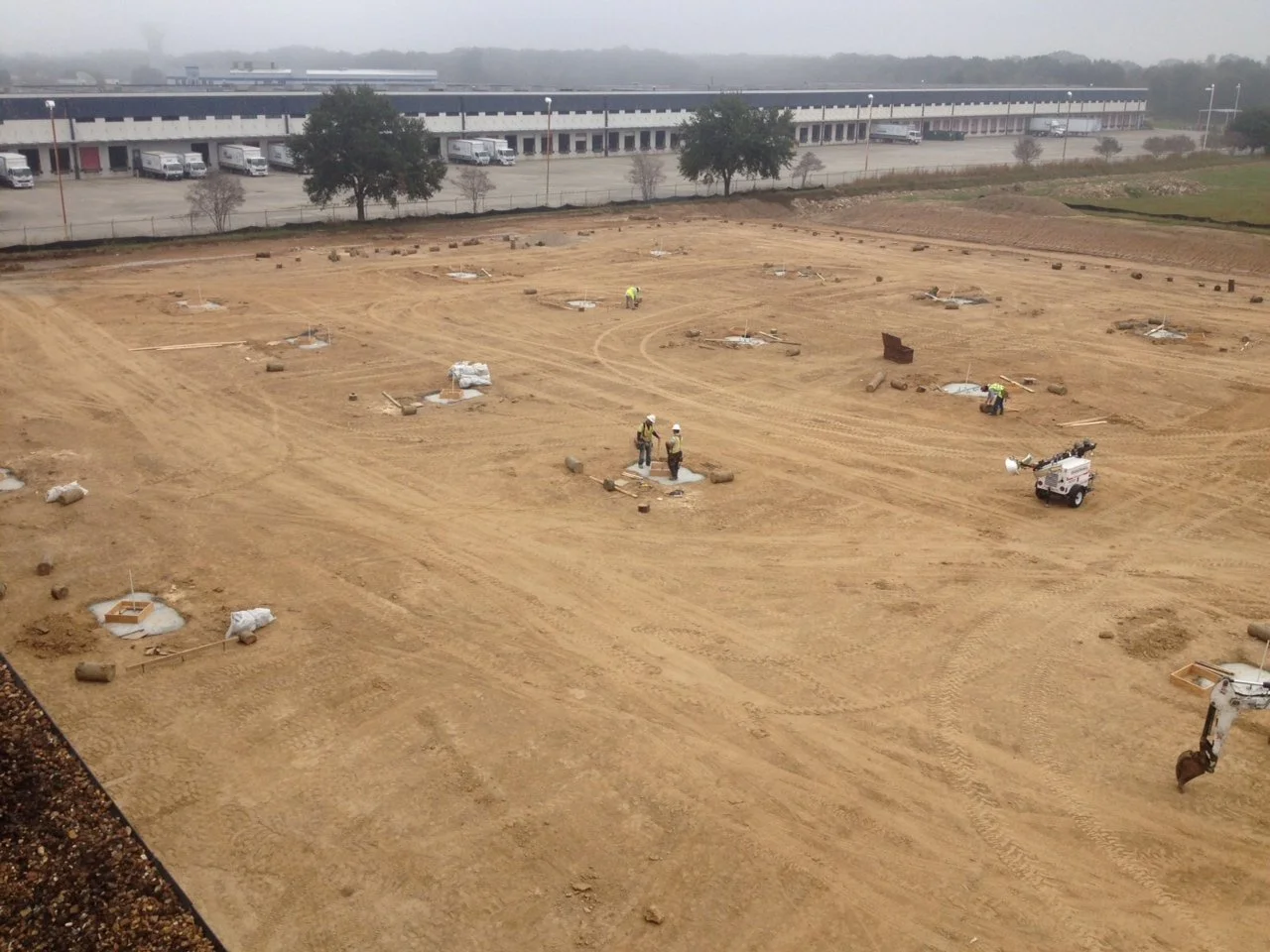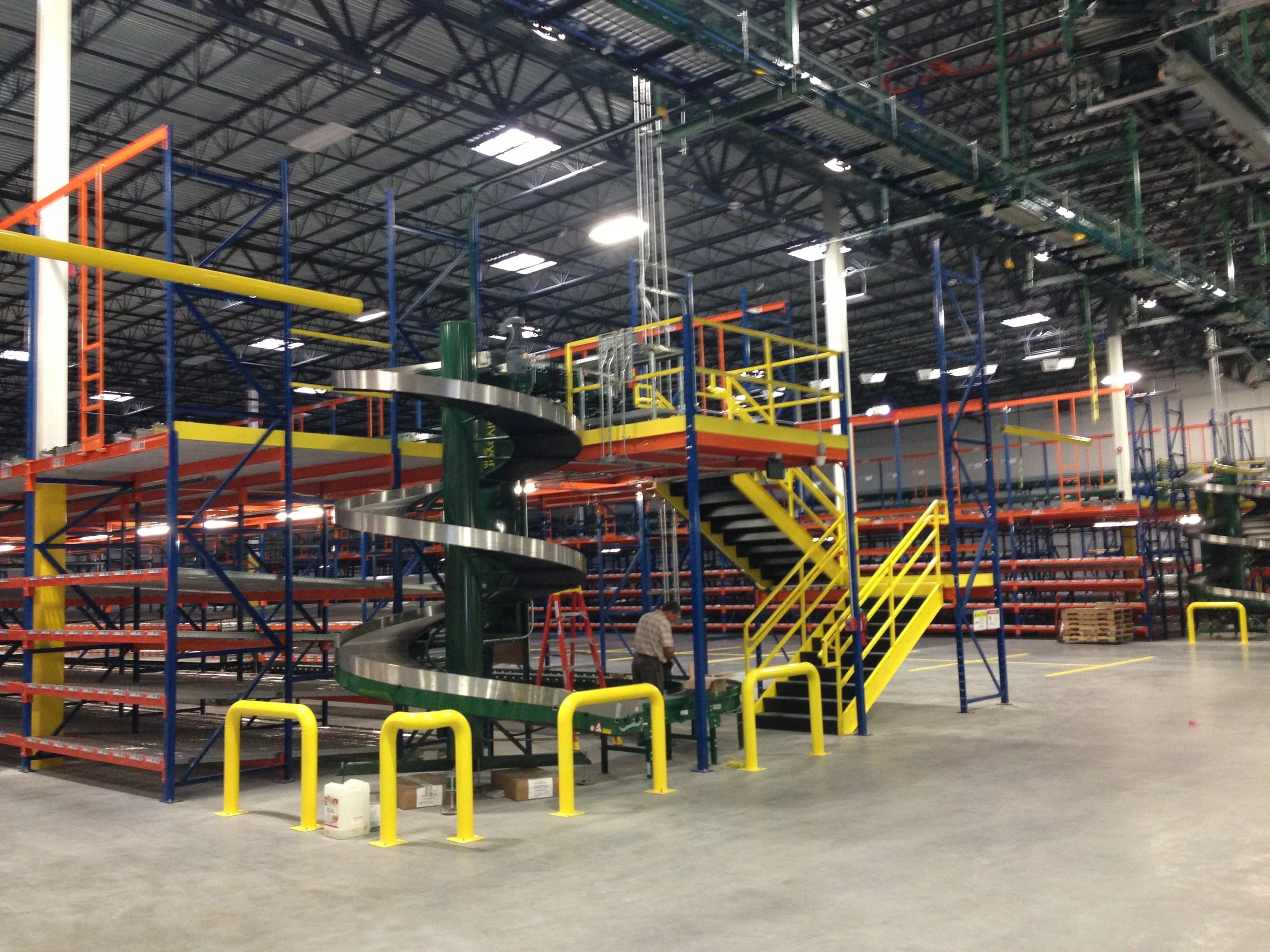
Ryerson Building C Renovation
LOCATION
Little Rock, Arkansas
aRchitect
Stuck Associates
Client
Ryerson Metals
PROJECT FACTs
A 10,000-square-foot, 2-story office renovation. The exterior work included installing new stud framing over the existing plaster façade and new metal wall panels and trim.
The project included a complete new HVAC system, electrical system upgrades, and and modifications to the fire protection system. A new sanitary sewer line and lift station were installed, and the elevator system received upgrades. Three new restrooms and a new locker room were constructed. New paint, carpet, and finishes completed the office renovation.
The design/build project was completed on time and within budget.
SF TOTAL SPACE








