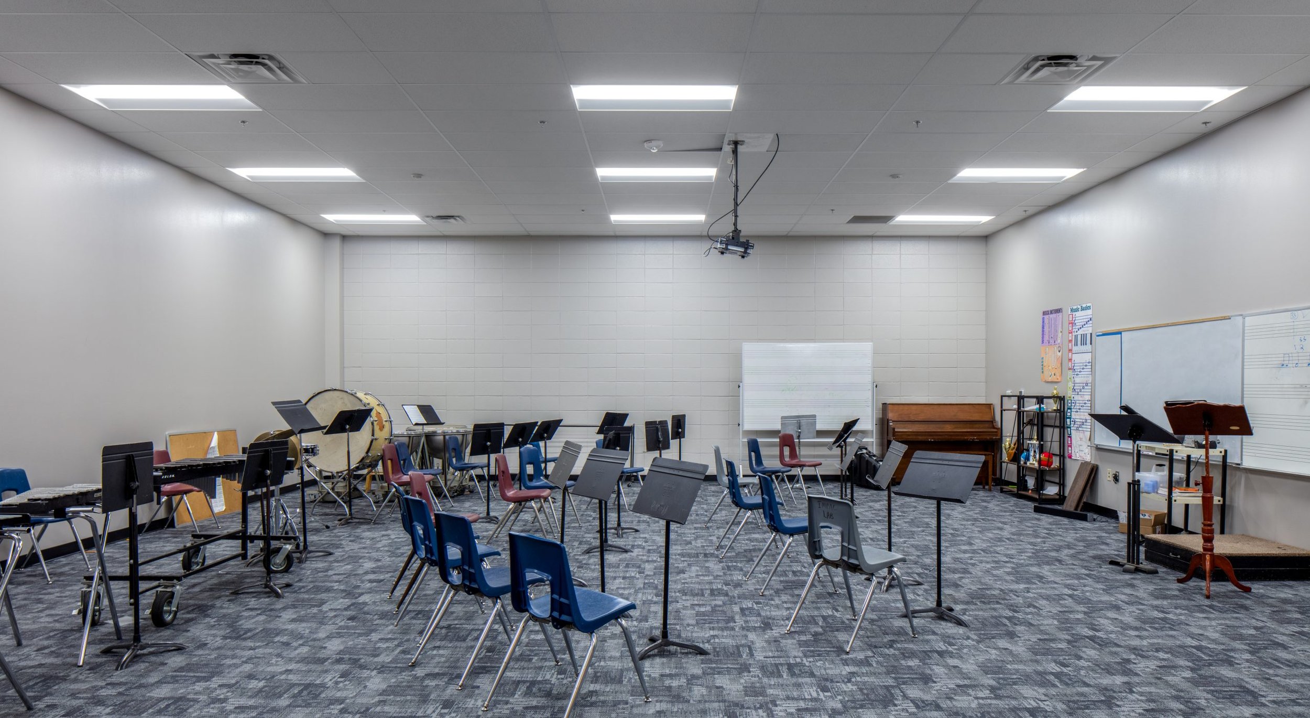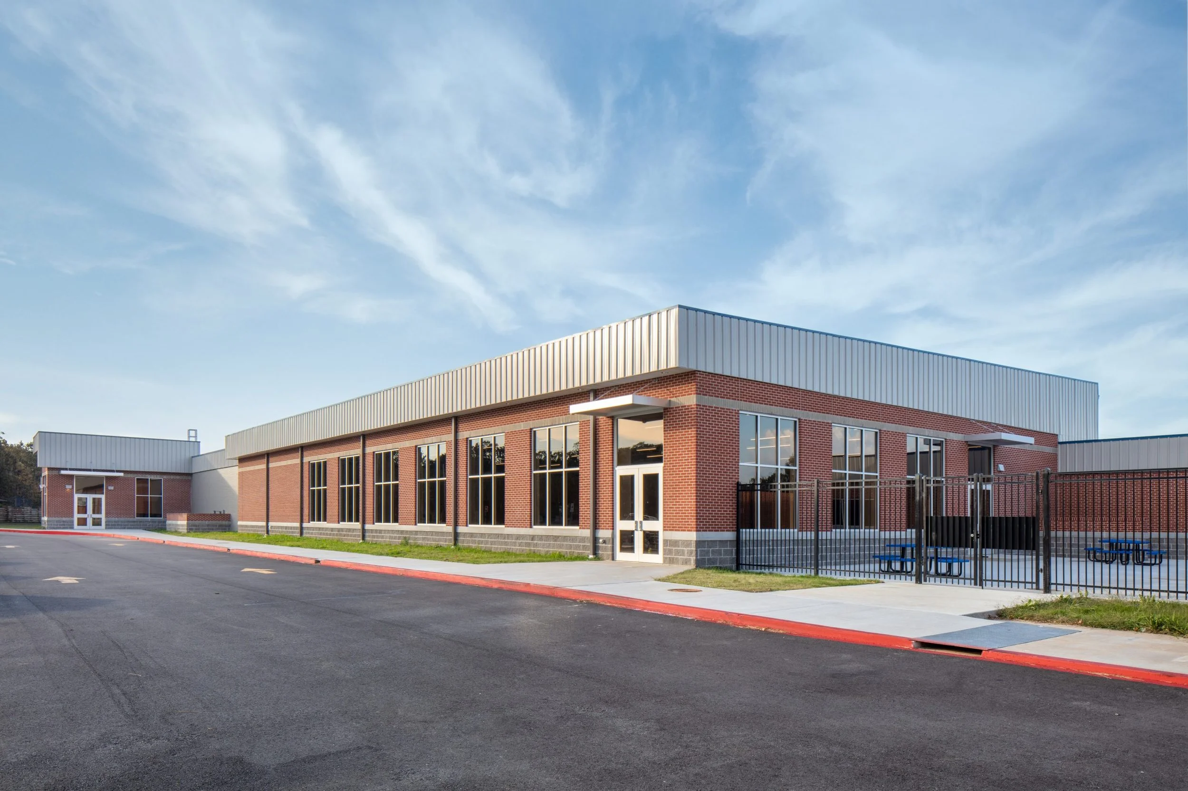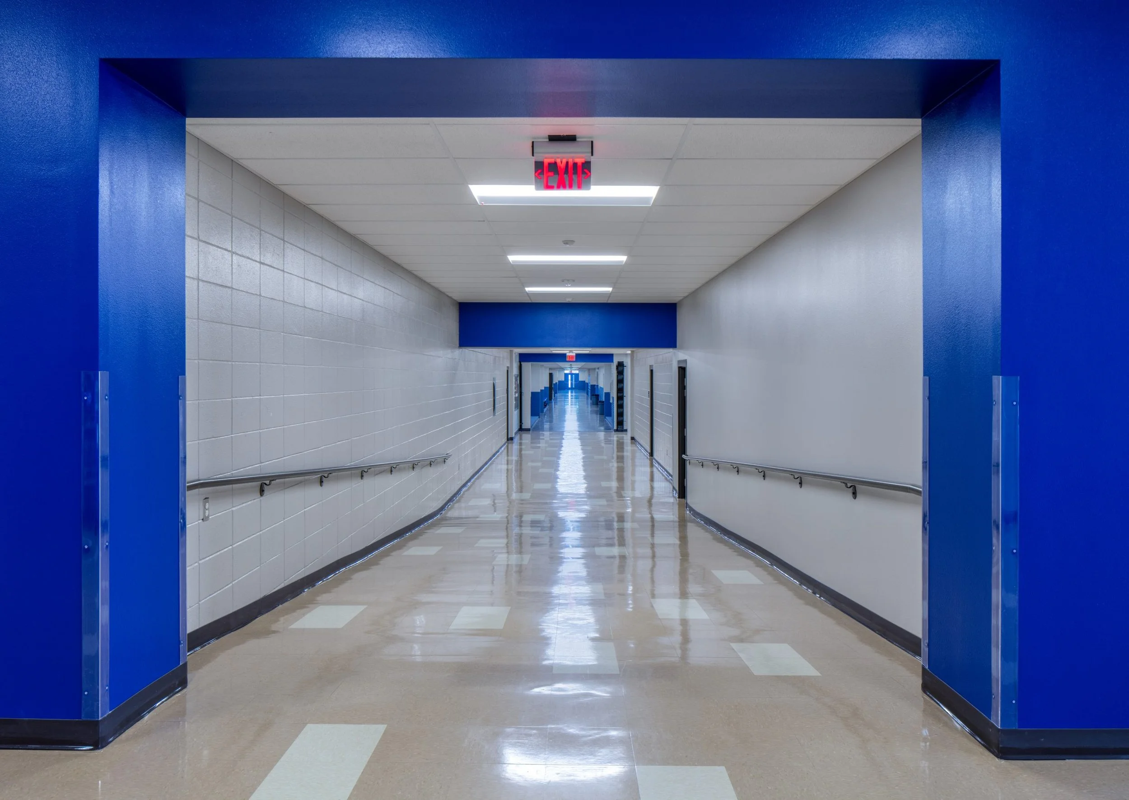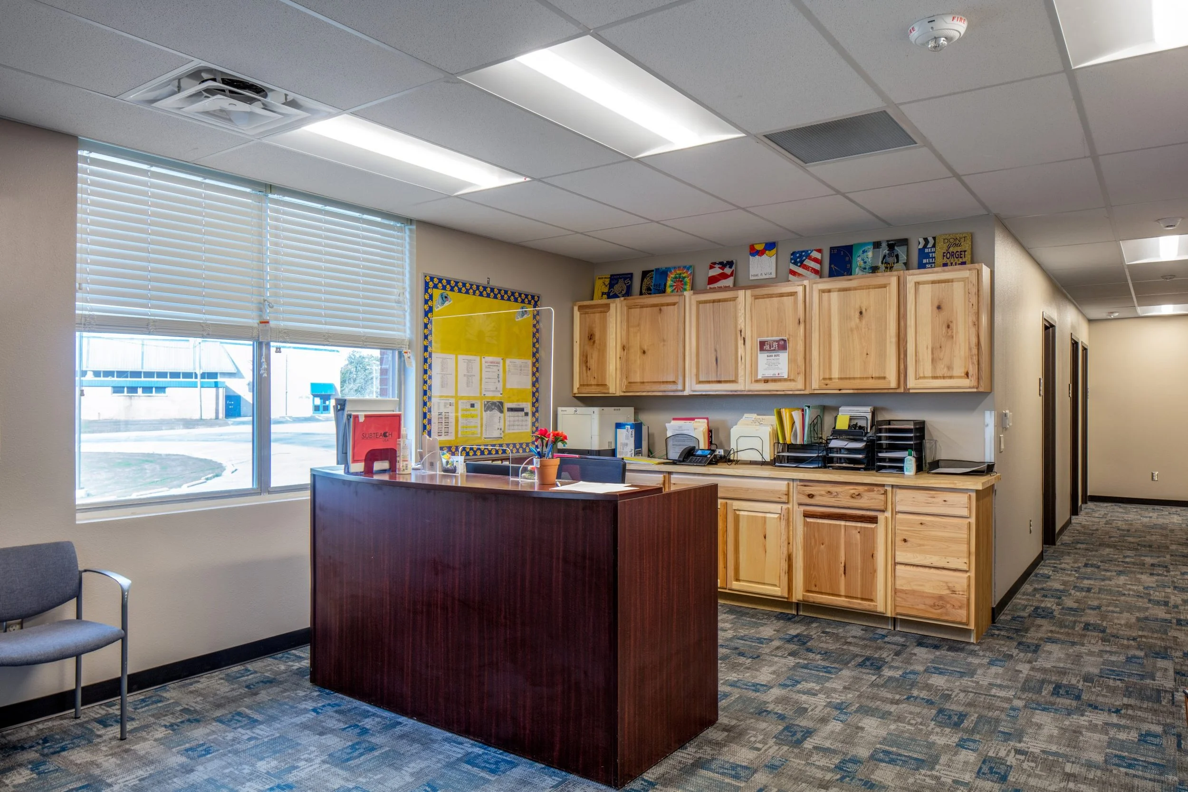
Decatur School District
Cafeteria & High School Renovation
LOCATION
Decatur, Arkansas
architect
Architecture Plus
Client
Decatur School District
PROJECT FACTS
The project consisted of building a new cafeteria along with a kitchen. The old cafeteria became a band room and space for future growth. A new entrance to the high school was also constructed, and all corridors are now indoors. No classrooms are exposed to the outdoors when the classroom door is open, as some were previously. Additionally, existing corridors were renovated so that no longer is anyone required to go outside when they go from one end of the school district buildings to the other. Finally, minor classroom and office renovations were completed.








