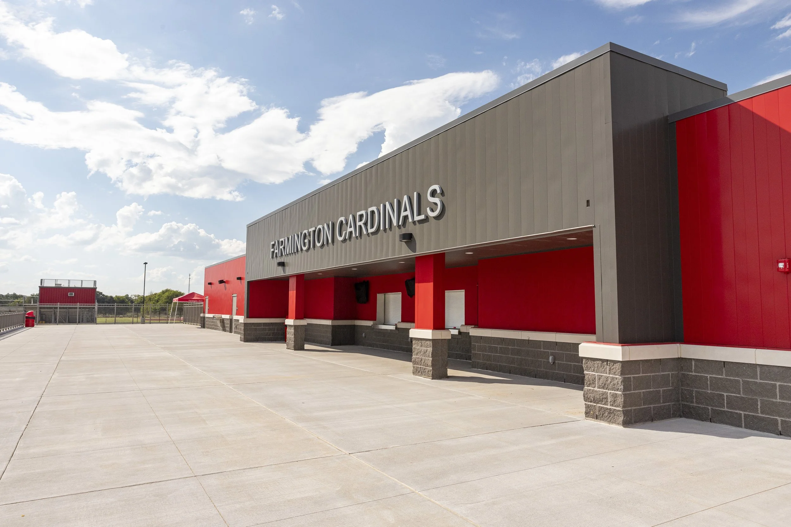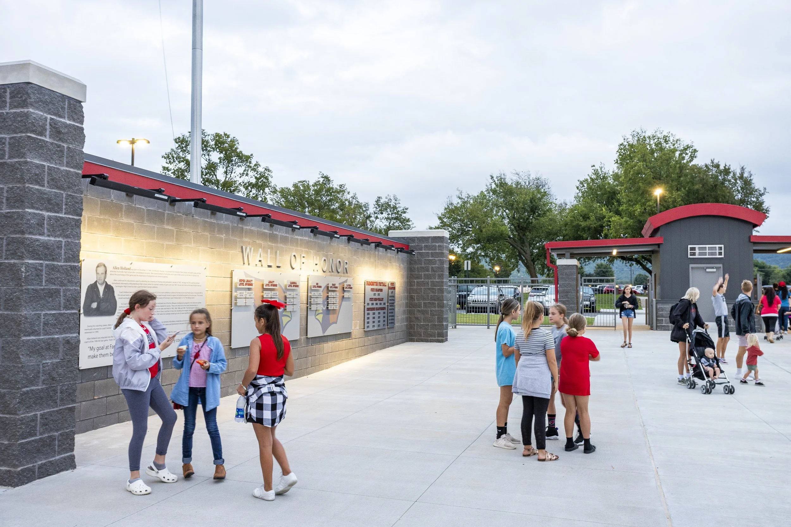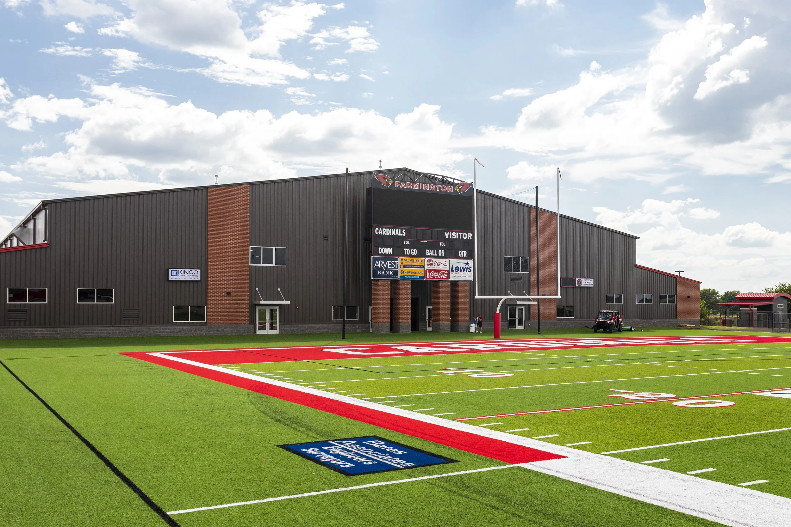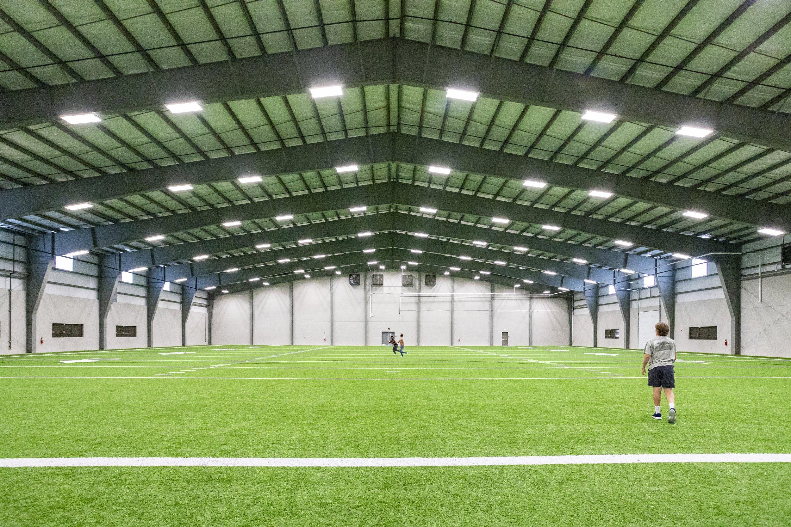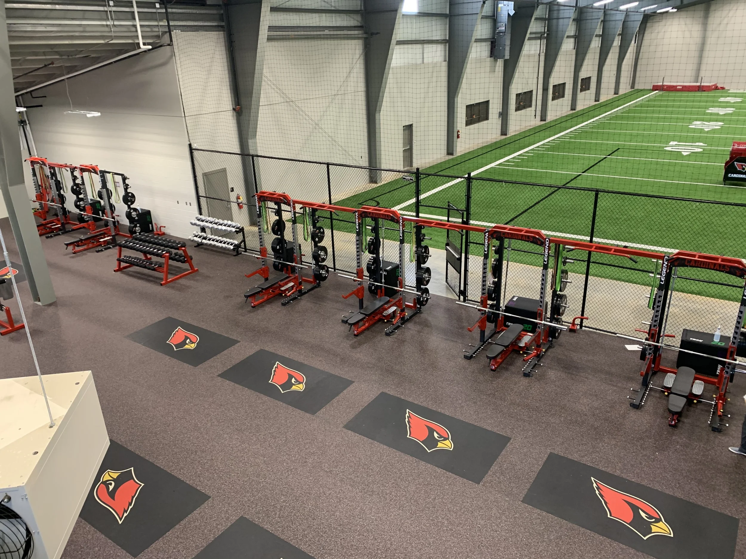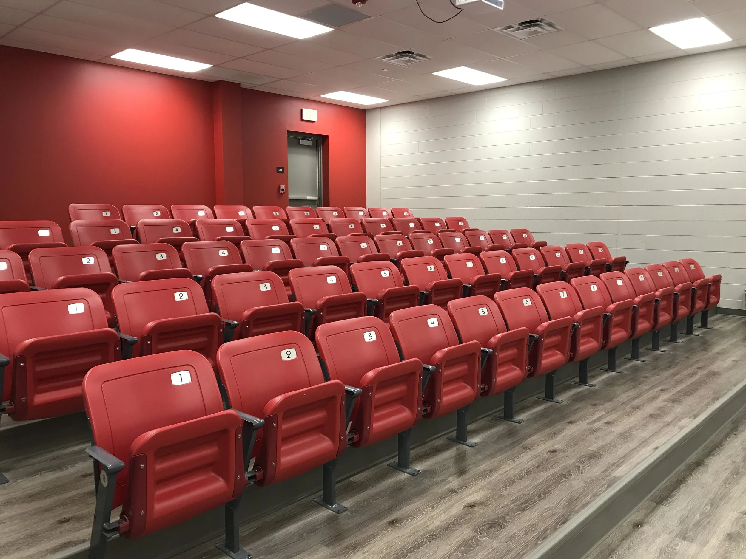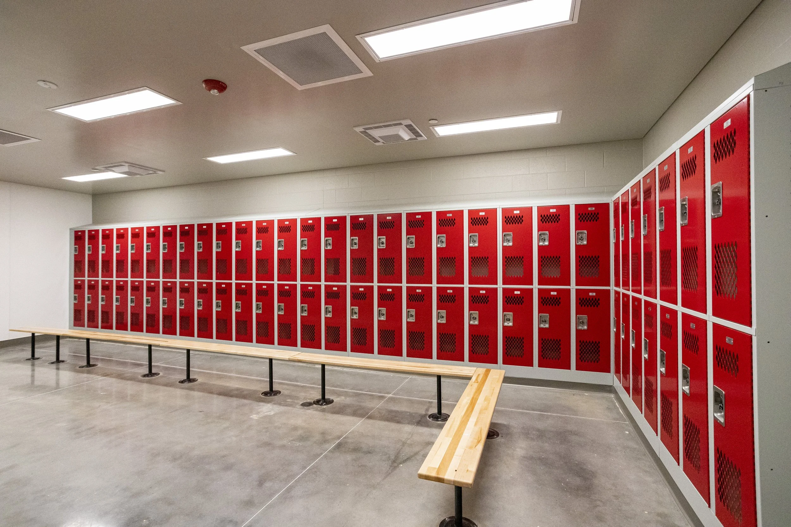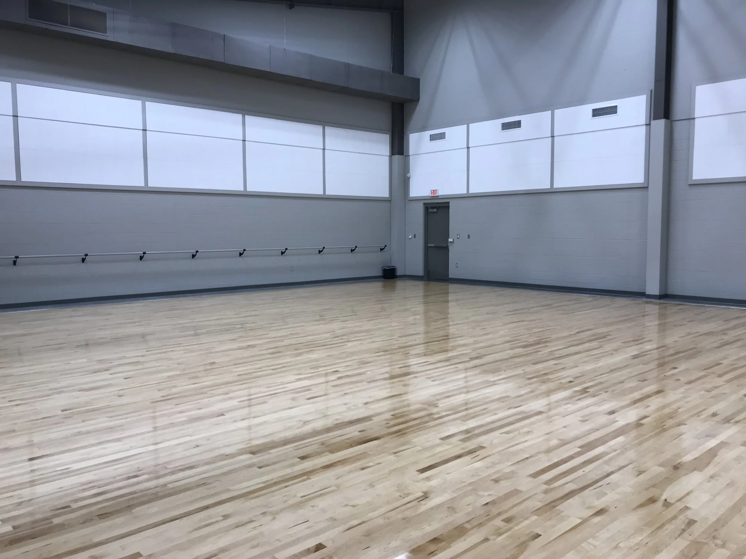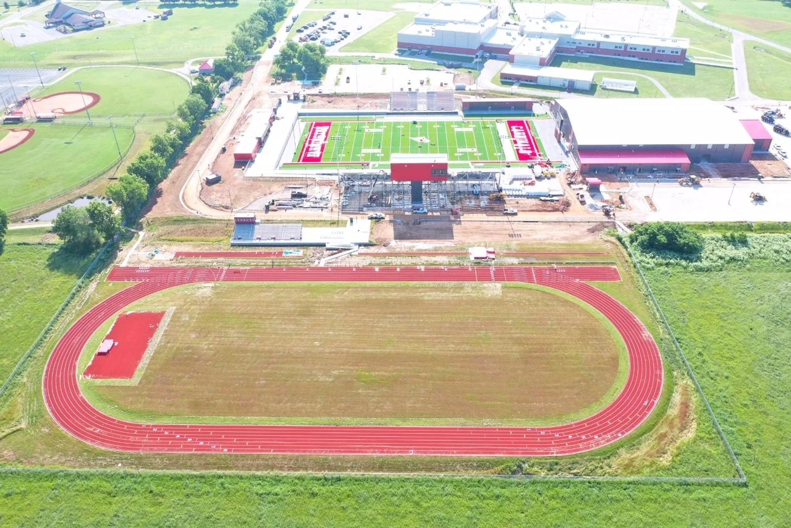
Farmington Schools Sports Complex
LOCATION
Farmington, Arkansas
architect
Hight Jackson
Client
Farmington School District
PROJECT FACTS
CM/GC Project
Football/Soccer Stadium with Turf
Press Box
Bleachers
Concession Stand
Track with Bleachers and Press Box
Multiple Locker Rooms
Field House for Indoor Practice with Lockers, Laundry, Weight Room, Offices, Film Room, and Cheer Practice Area





