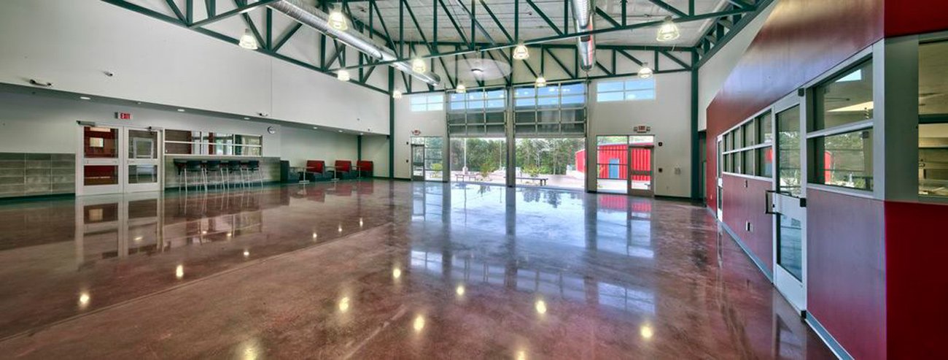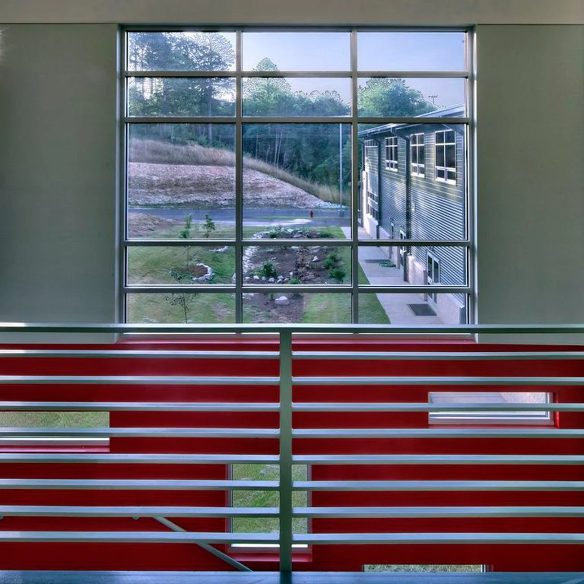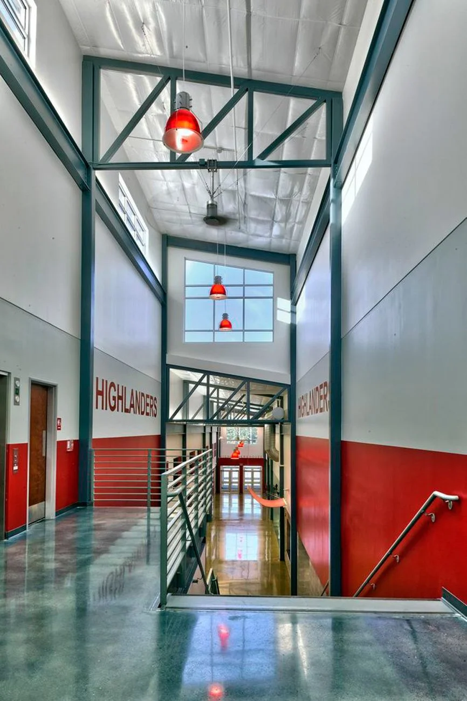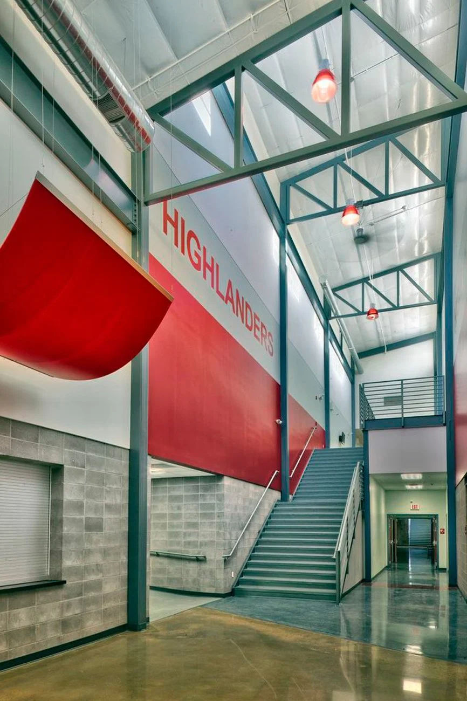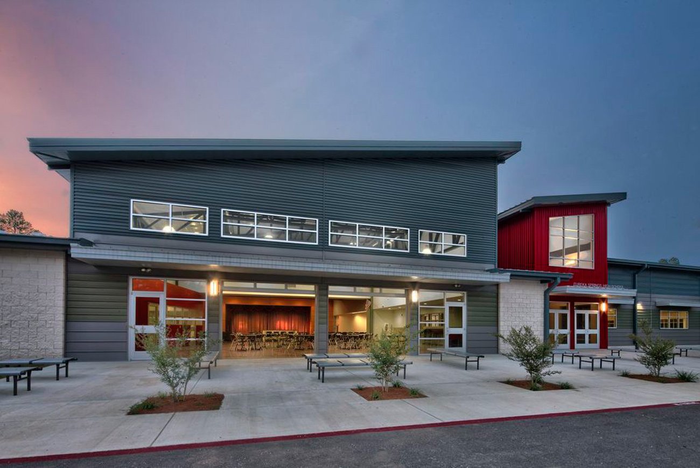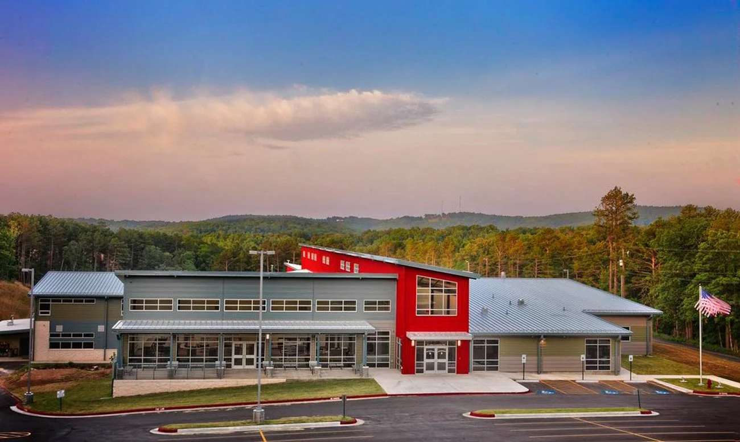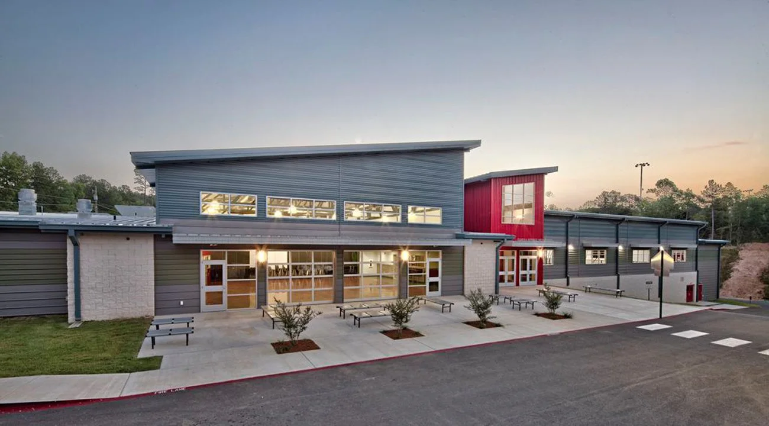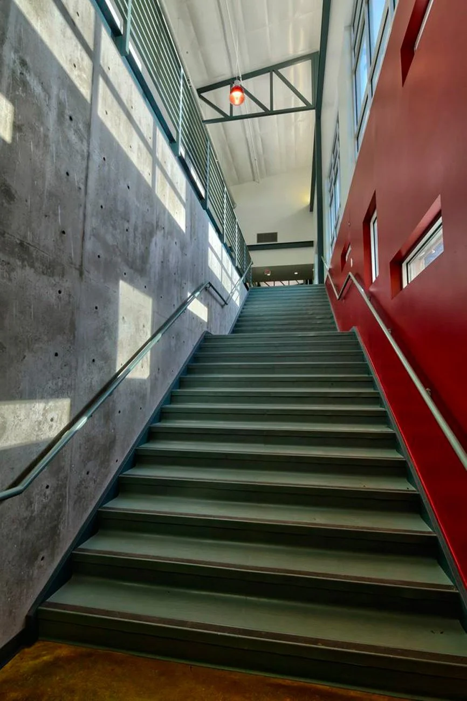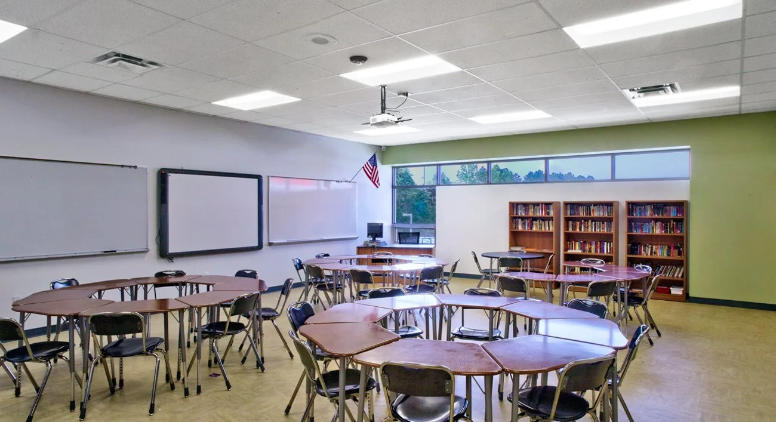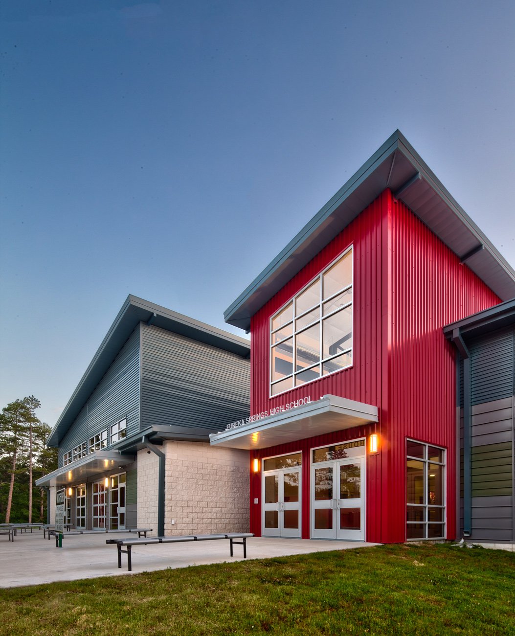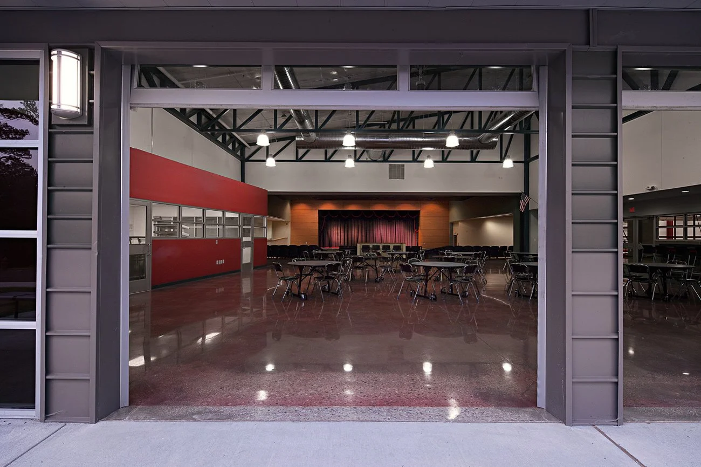
Eureka Springs High School
LOCATION
Eureka Springs, Arkansas
architect
Morrison Architecture
Client
Eureka Springs School District
PROJECT FACTs
This three-story, 88,000-square-foot state-of-the-art high school offers the community the latest in school technology, equipment, and safety.
The gymnasium can seat up to 1,200 people. The building houses 12-14 regular classrooms, including new chemistry and biology lab/classrooms, a new media center with two green rooms for students’ TV/media projects, an auditorium with a full stage that can seat a 346-person audience, a cafeteria that can be opened to the outside in nice weather and offers patio seating, a large music room with individual sound-protected practice rooms, a business lab, and an EAST lab that includes hook-ups for EAST lab projects such as GPS surveying and robotics.
The central corridor downstairs is reinforced concrete, and a storage area off the gym is used as a safe room during storms.
0
SF STATE-OF-THE-ART HIGH SCHOOL






