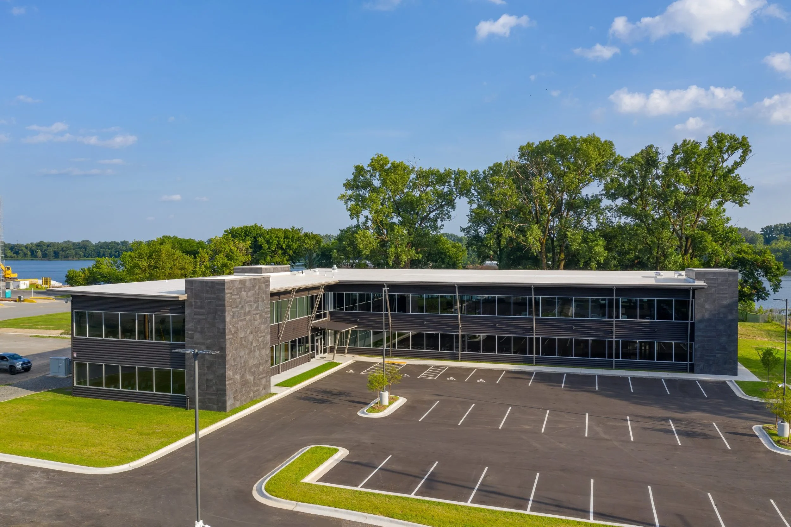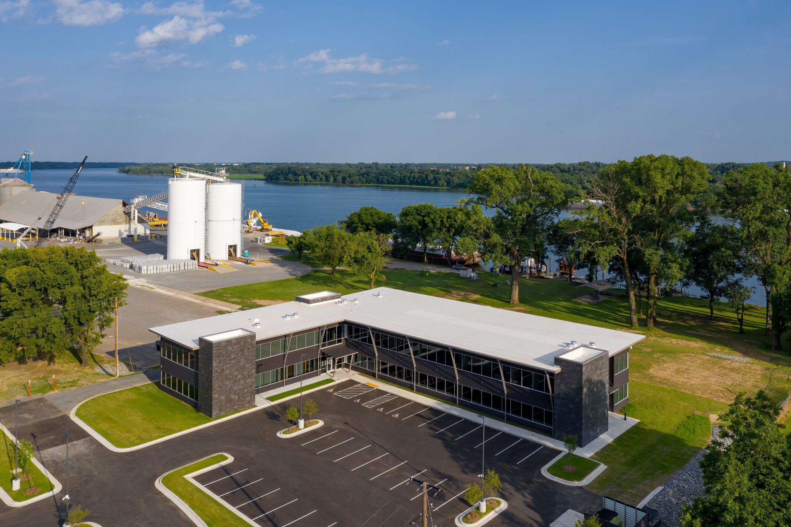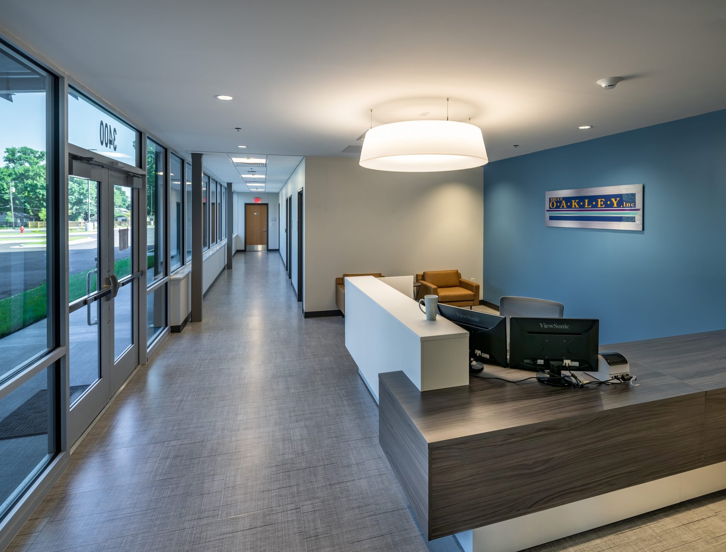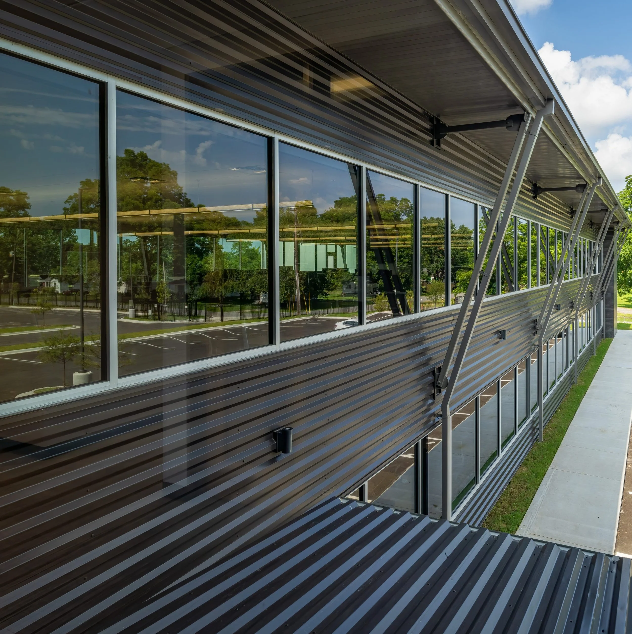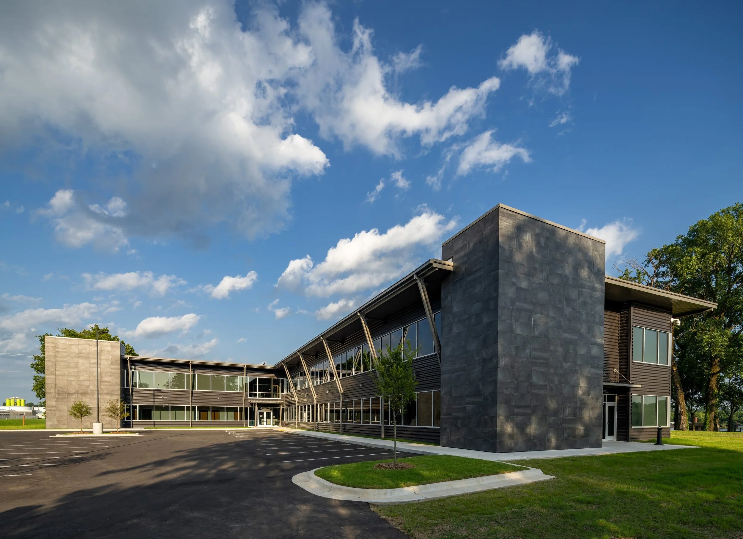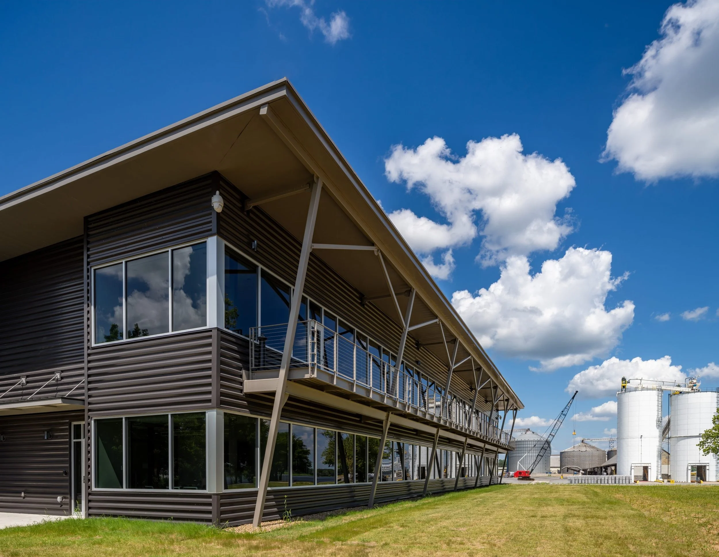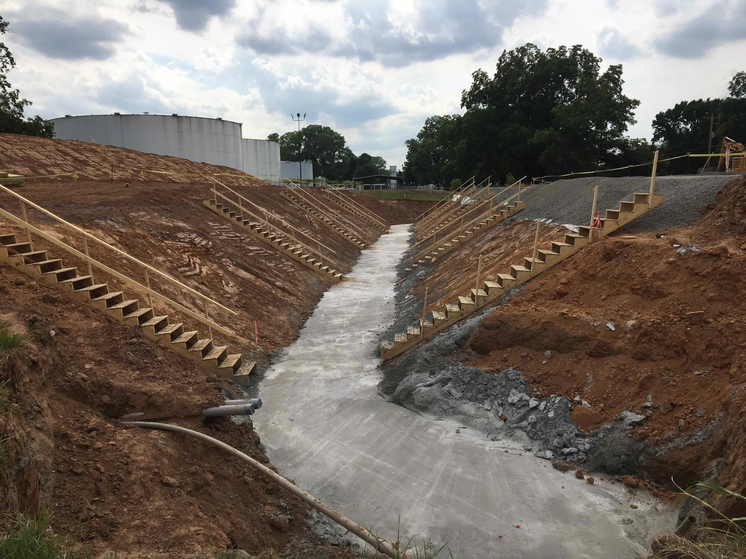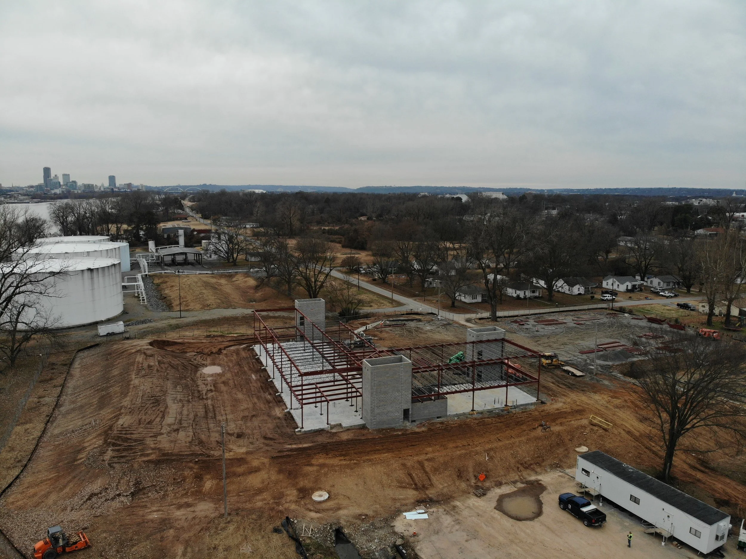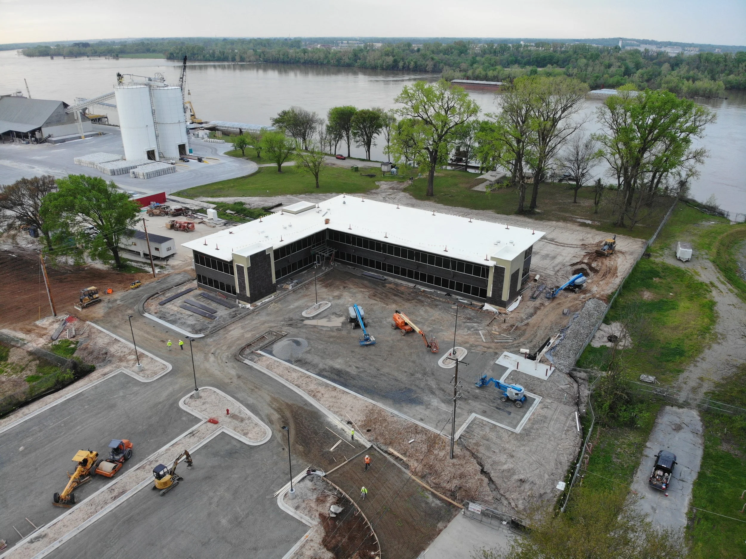
BRUCE OAKLEY
HEADQUARTERS
LOCATION
North Little Rock, Arkansas
aRchitect
Fennell Purifoy
Client
Bruce Oakely, Inc.
PROJECT FACTS
Approximately 21,400 SF sitting on a 1.89 AC site
Building is two stories and overlooks the Arkansas River
Open office spaces on both floors
Several separate offices and large conference rooms
Training/classrooms on both floors
Exterior has ribbon windows to take advantage of the view of the river, and metal wall panels and porcelain tile
Full length balcony on the 2nd floor overlooking the river
Building is built on a very complex foundation system that will protect it from being undermined by the existing 54” RCP sanitary sewer main that is just 30’ away and roughly 30’ below the building
Data room that houses all of the data storage and processing for the multi-state company

