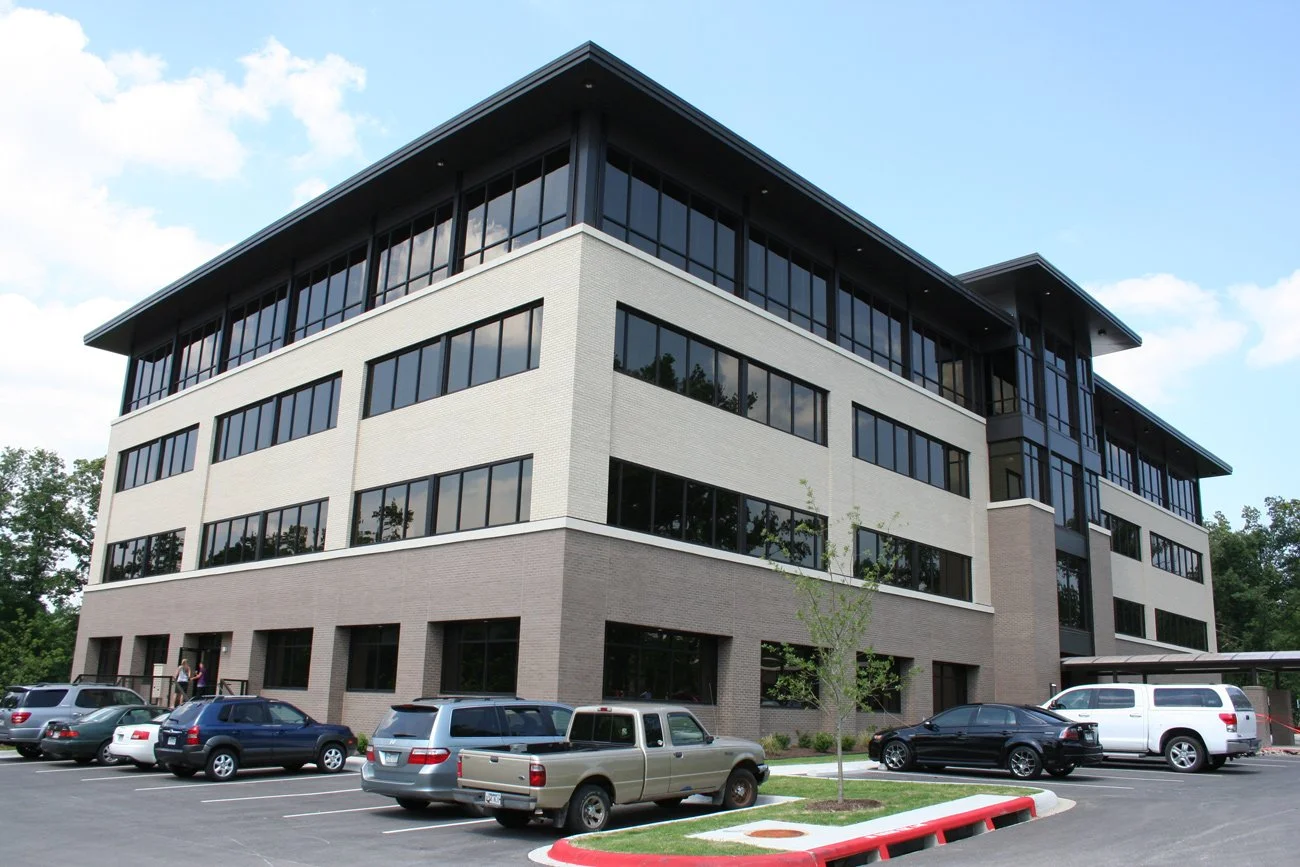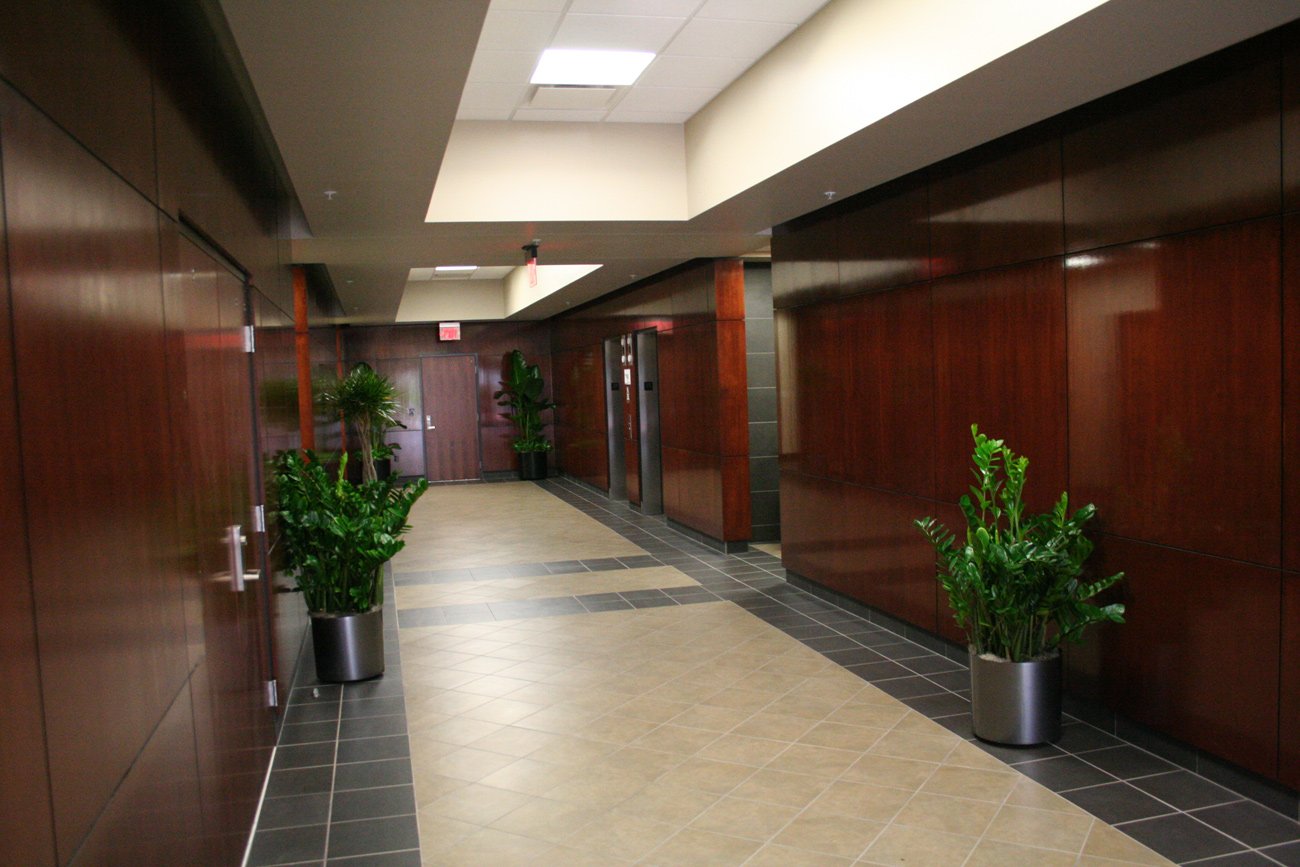
Park Centre Office Building & retail center
LOCATION
Fayetteville, Arkansas
architect
Miller Boskus Lack Architects
Client
Park Centre, LLC
PROJECT FACTS
This beautiful 68,404 square foot 4 story office building combines a traditional brick and glass façade with stylish aluminum fascia and cost saving stucco. Located on Zion Road, bordering Lake Fayetteville Park, this spacious new building provides many opportunities for leased office space. Twin elevators and stair towers provide vertical transportation from floor to floor while each floor contains a mechanical/electrical room as well as centralized men’s and women’s restrooms. The store front glass system provides a beautiful landscaped view from the top two floors while offering ample natural lighting opportunities and the quintessential “corner office” experience. This building is complemented by 35,342 square feet of retail space included in this project.
SF 4 STORY OFFICE BUILDING







