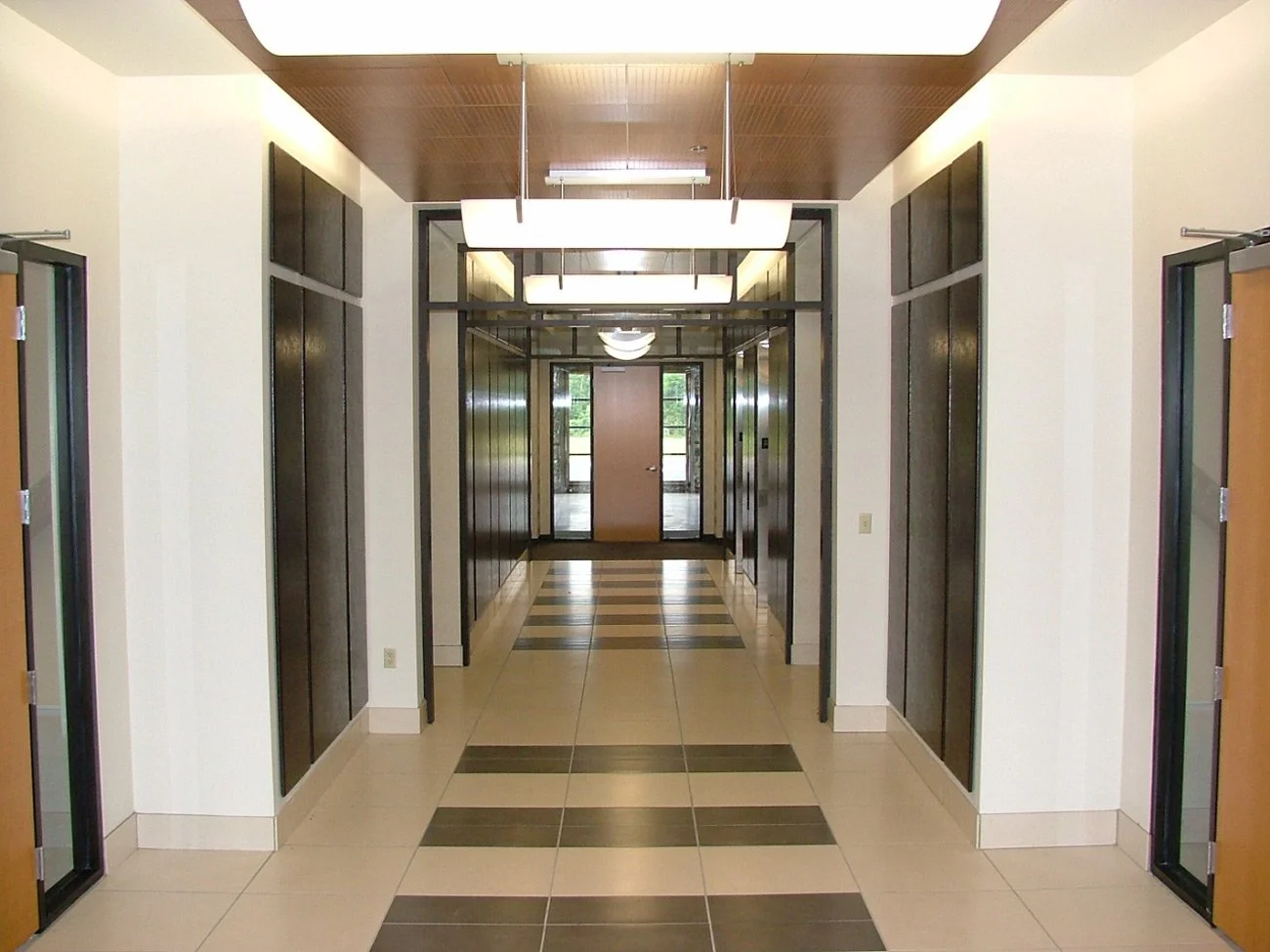
Steele Plaza
LOCATION
Fayetteville, Arkansas
aRchitect
Williams & Dean Architects
Client
Irwin Partners
PROJECT FACTS
This three-story, 45,000 SF multi-tenant office building is in the Steele Crossing development area. The project features a structural steel frame, masonry veneer, a built-up roof, aluminum glazing, and composite panels for the entry feature.
SF MULTI-TENANT OFFICE BUILDING



