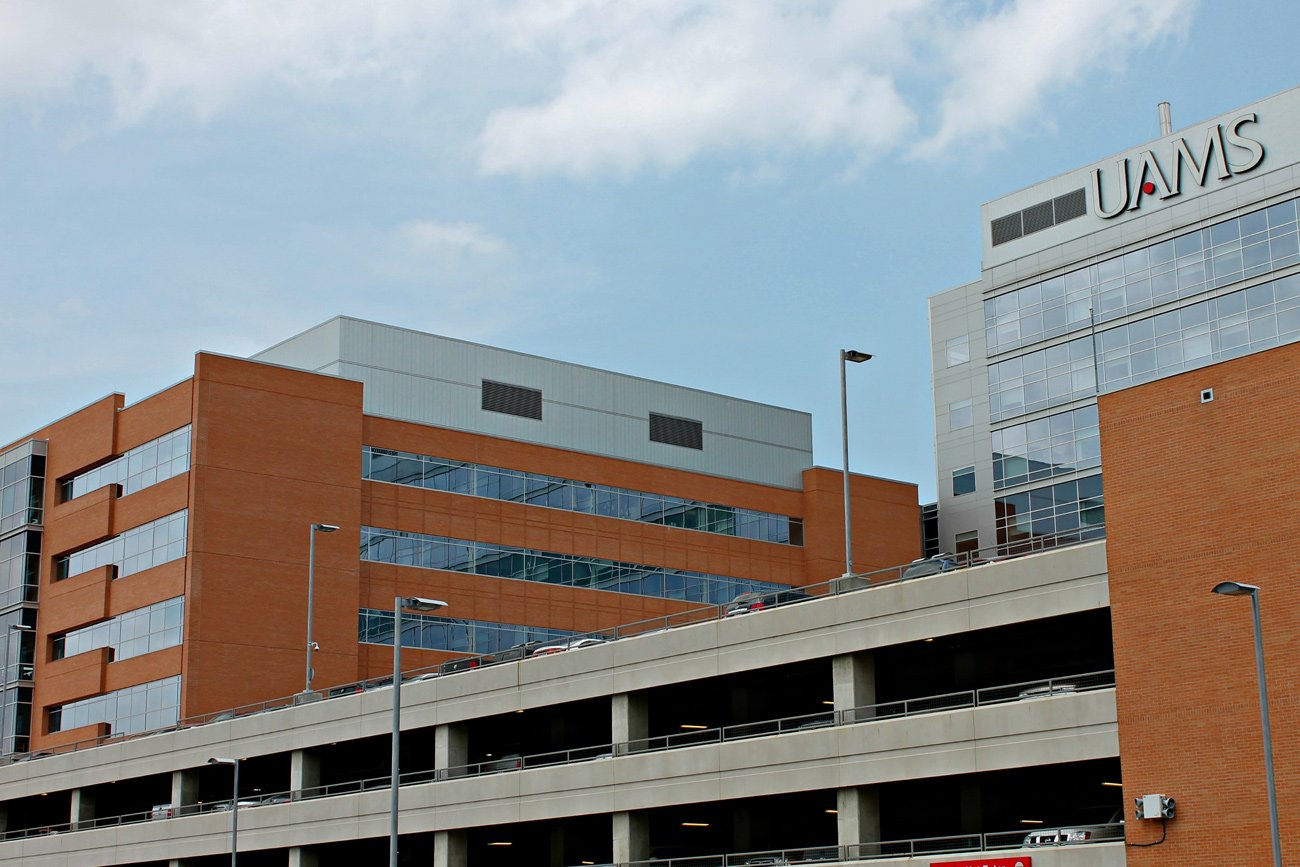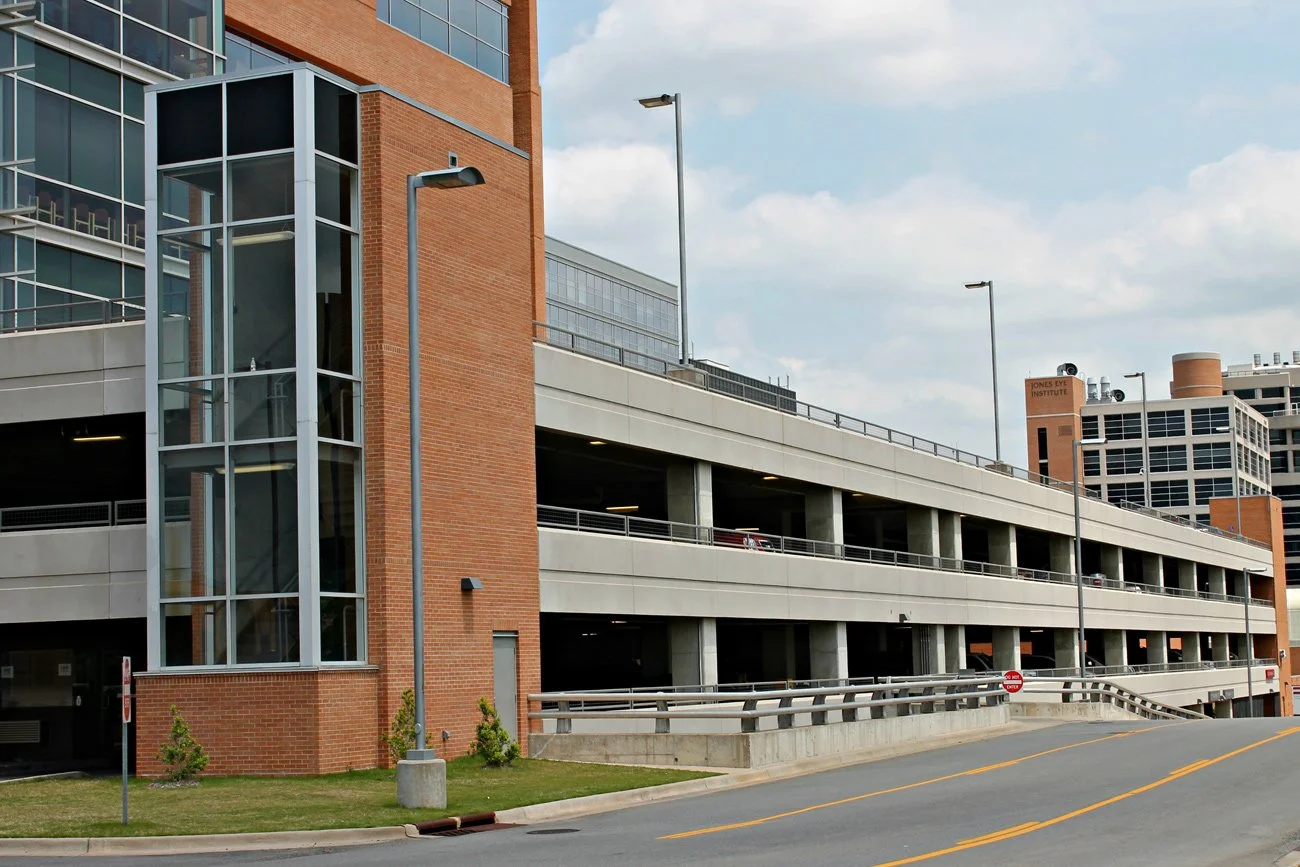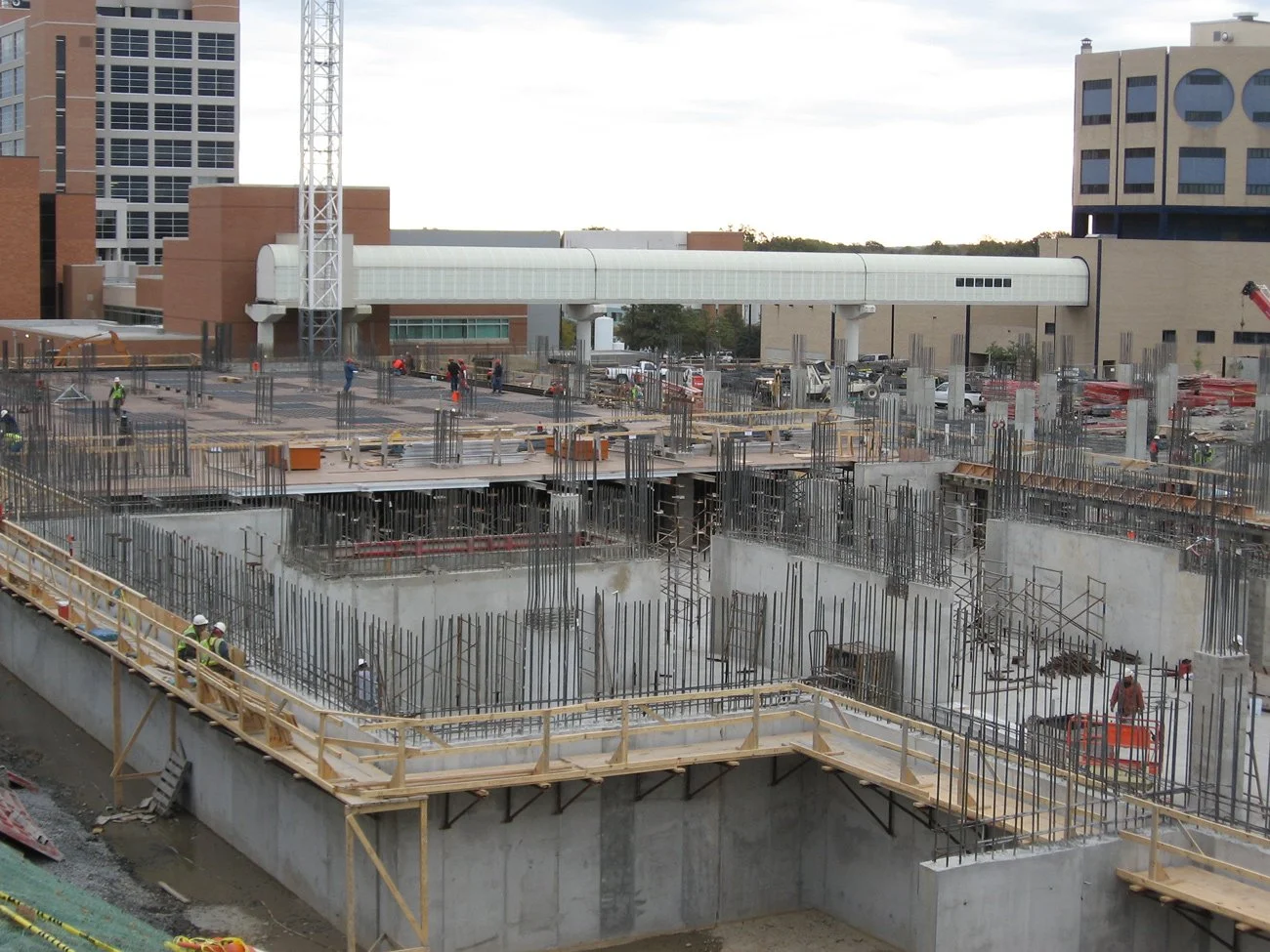
UAMS
PARKING DECK 1
LOCATION
Little Rock, Arkansas
architect
PSRCP/Wilcox Design Team
Client
University of Arkansas for Medical Sciences
PROJECT FACTs
The 480,000-square-foot parking deck has 1,000 spaces intended primarily for hospital employees, patients, and visitors. It was constructed in fourteen months, with all significant phasing milestones achieved. This unique parking deck is the foundation for the eight-story Psychiatric Tower and 12-story Patient Tower.
0
SF TOTAL AREA
0
SPACES




