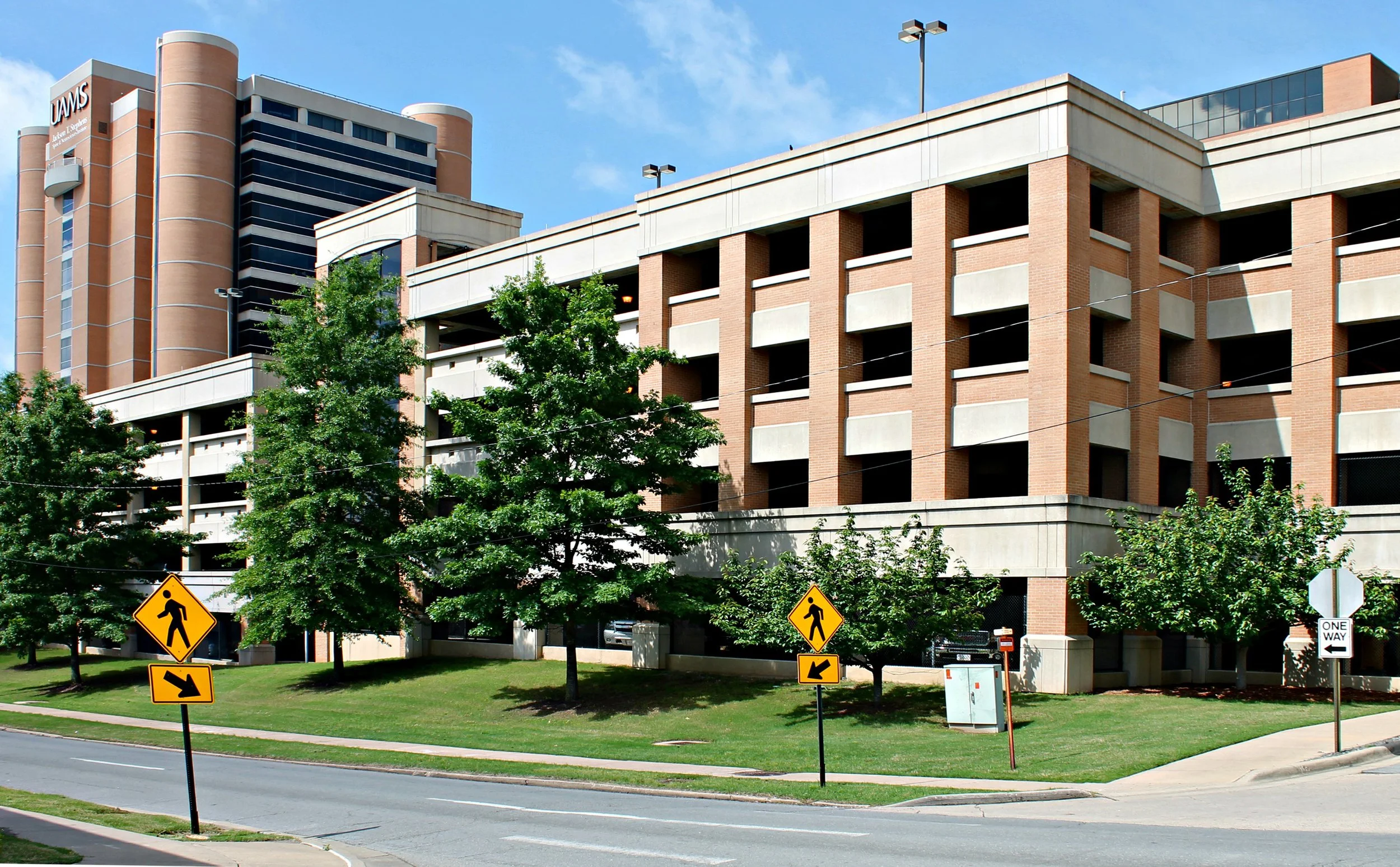
UAMS
PARKING DECK 3
LOCATION
Little Rock, Arkansas
architect
Garver Engineers
Client
University of Arkansas for Medical Sciences
PROJECT FACTs
This 322,800-square-foot, five-level parking deck has a 901-car capacity. The project features a cast-in-place concrete structure. The structure also included substantial architectural features such as a precast skin to fit with the existing architecture of the campus. The project also included a pedestrian sky bridge. The confined working area of the site, along with busy pedestrian and vehicular traffic on adjacent streets, added to the complexity of the project. The facility was constructed in 12 months.
0
SF TOTAL AREA
0
LEVELS
0
CAR CAPACITY


