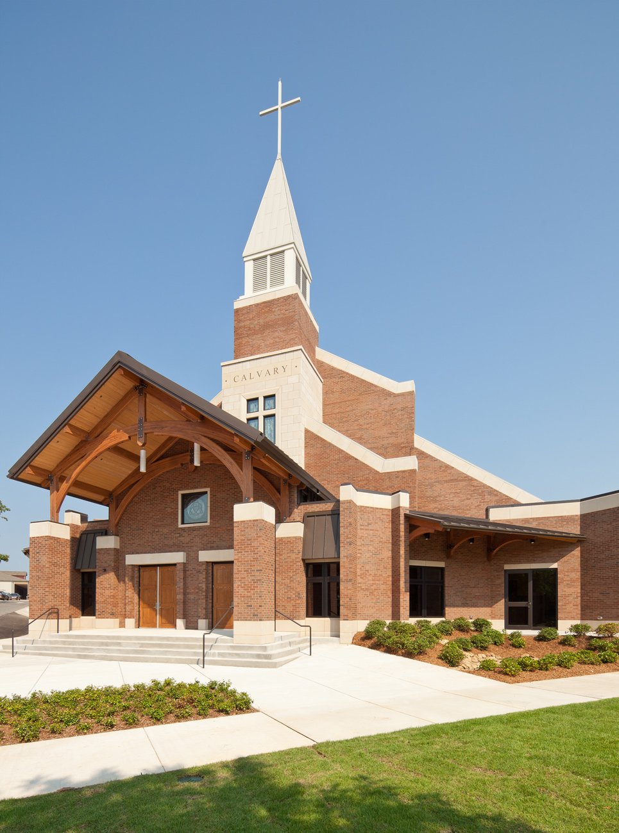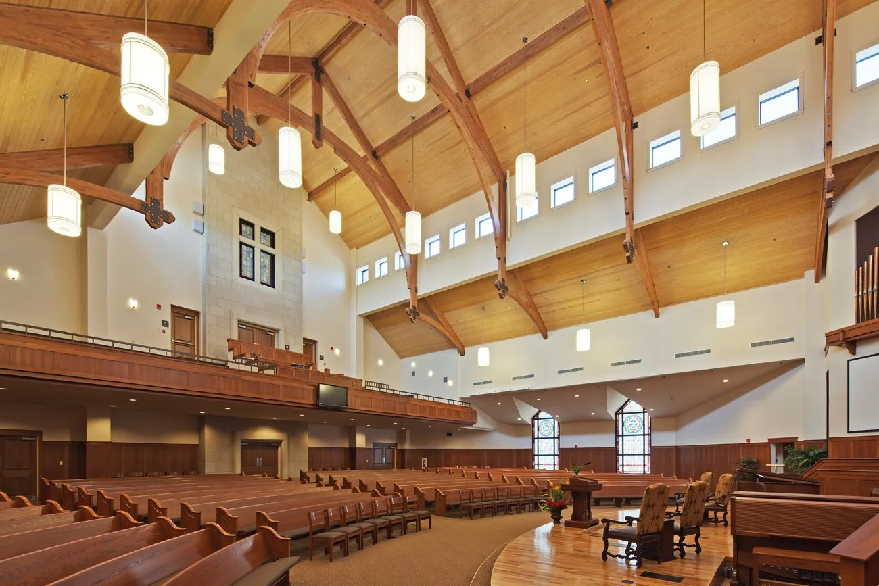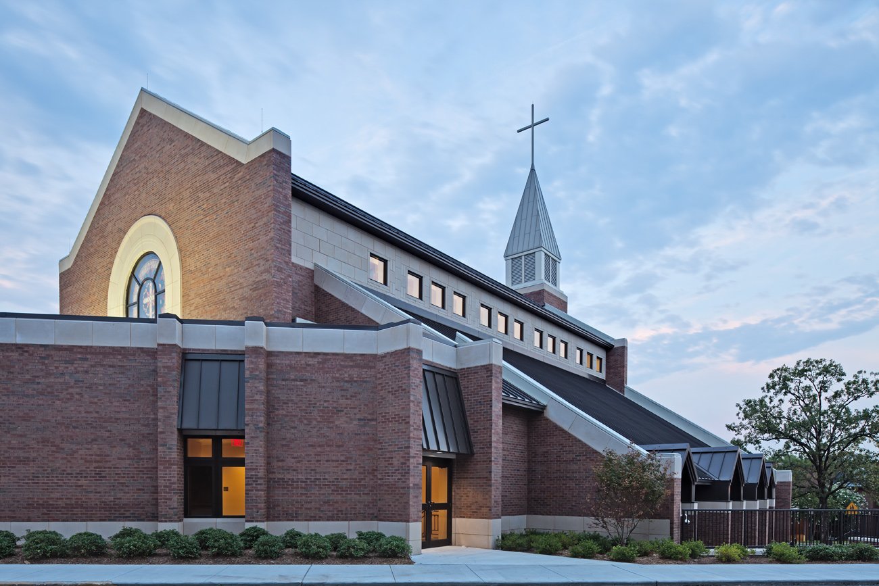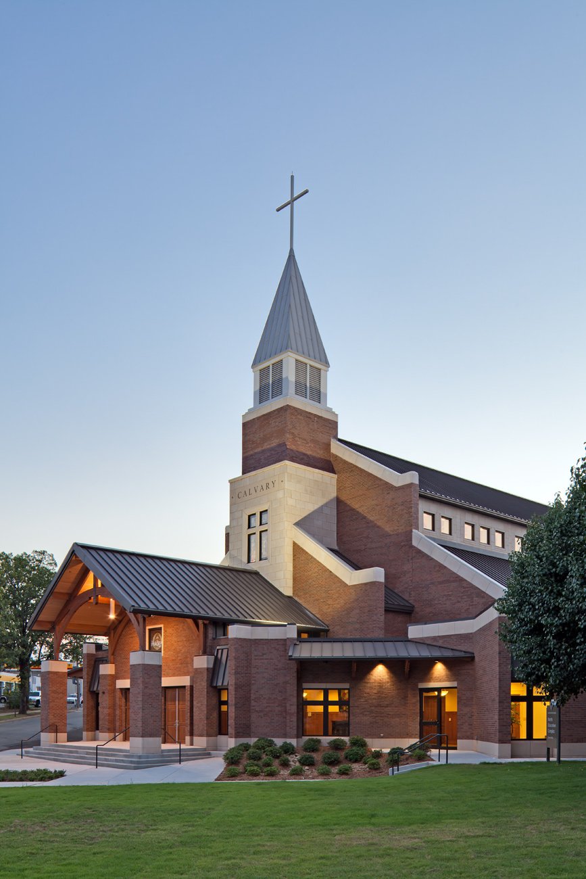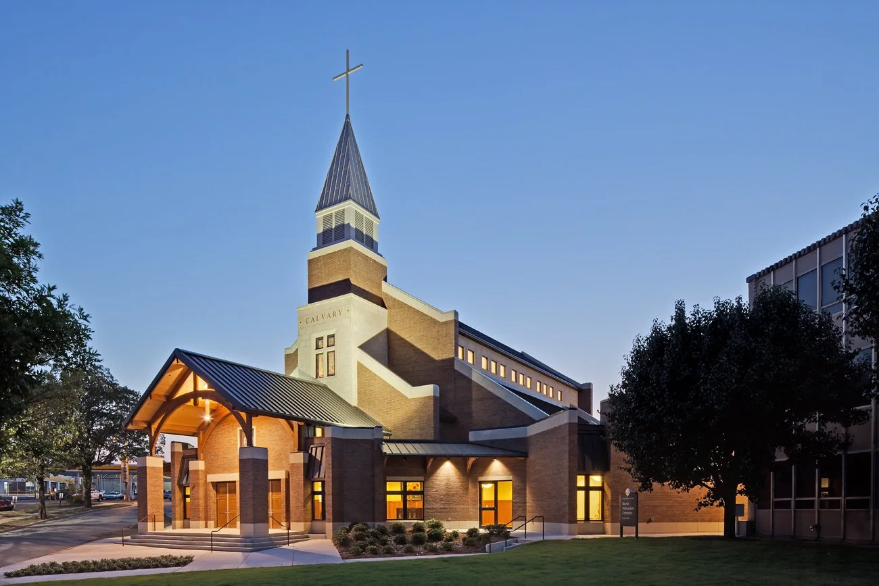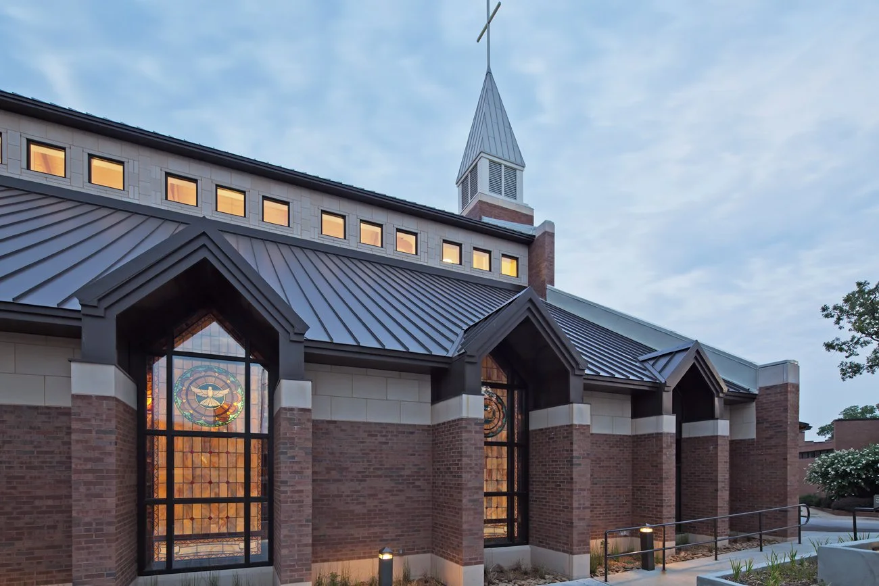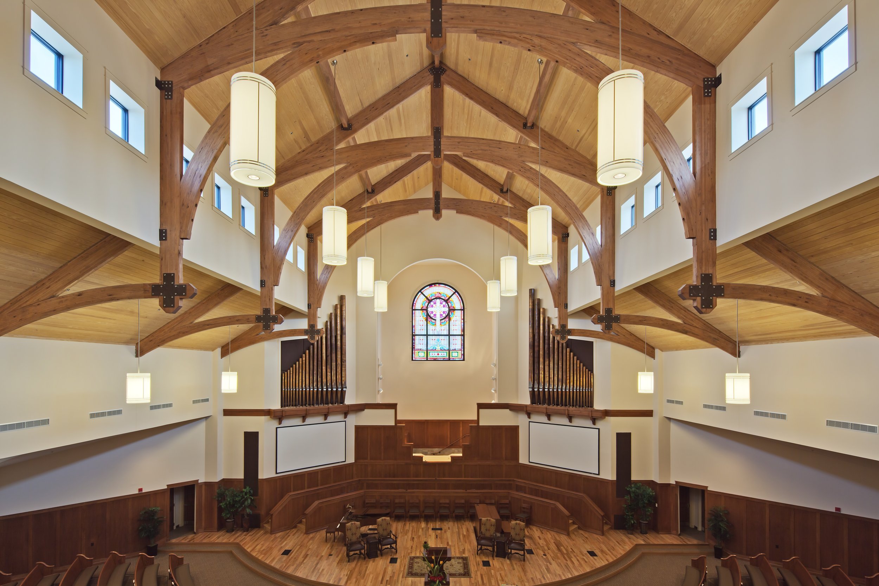
Calvary Baptist CHurch
Worship Center
LOCATION
little rock, Arkansas
architect
Fennell Purifoy Architects
Client
Calvary Baptist Church
PROJECT FACTs
The 17,246-square-foot project began with demolishing the existing sanctuary, basement, and part of the education building. The new construction included a new sanctuary seating 788, a fellowship hall/ meeting area, classrooms, and choir rooms. The building's exterior comprises brick veneer and cast stone panels. The interior includes exposed wood trusses.

