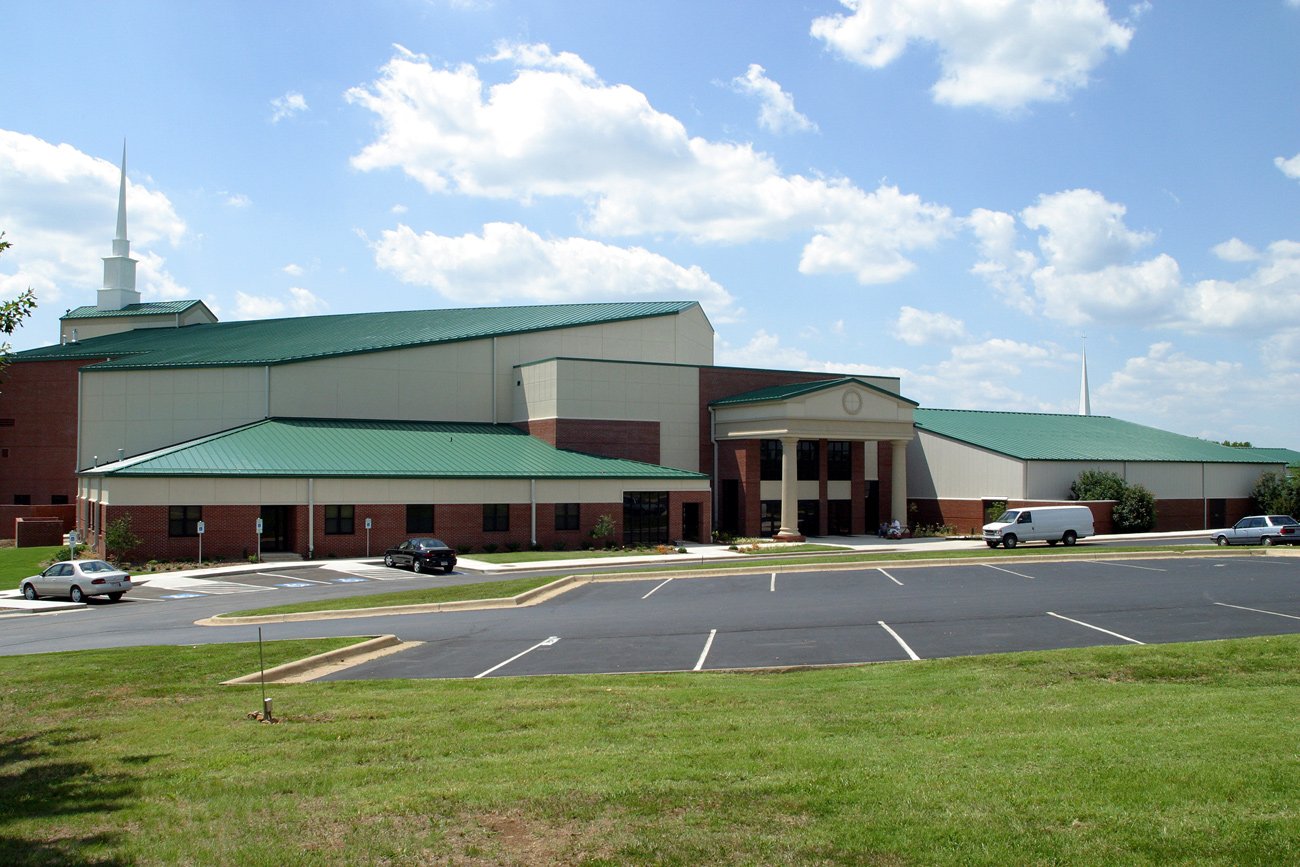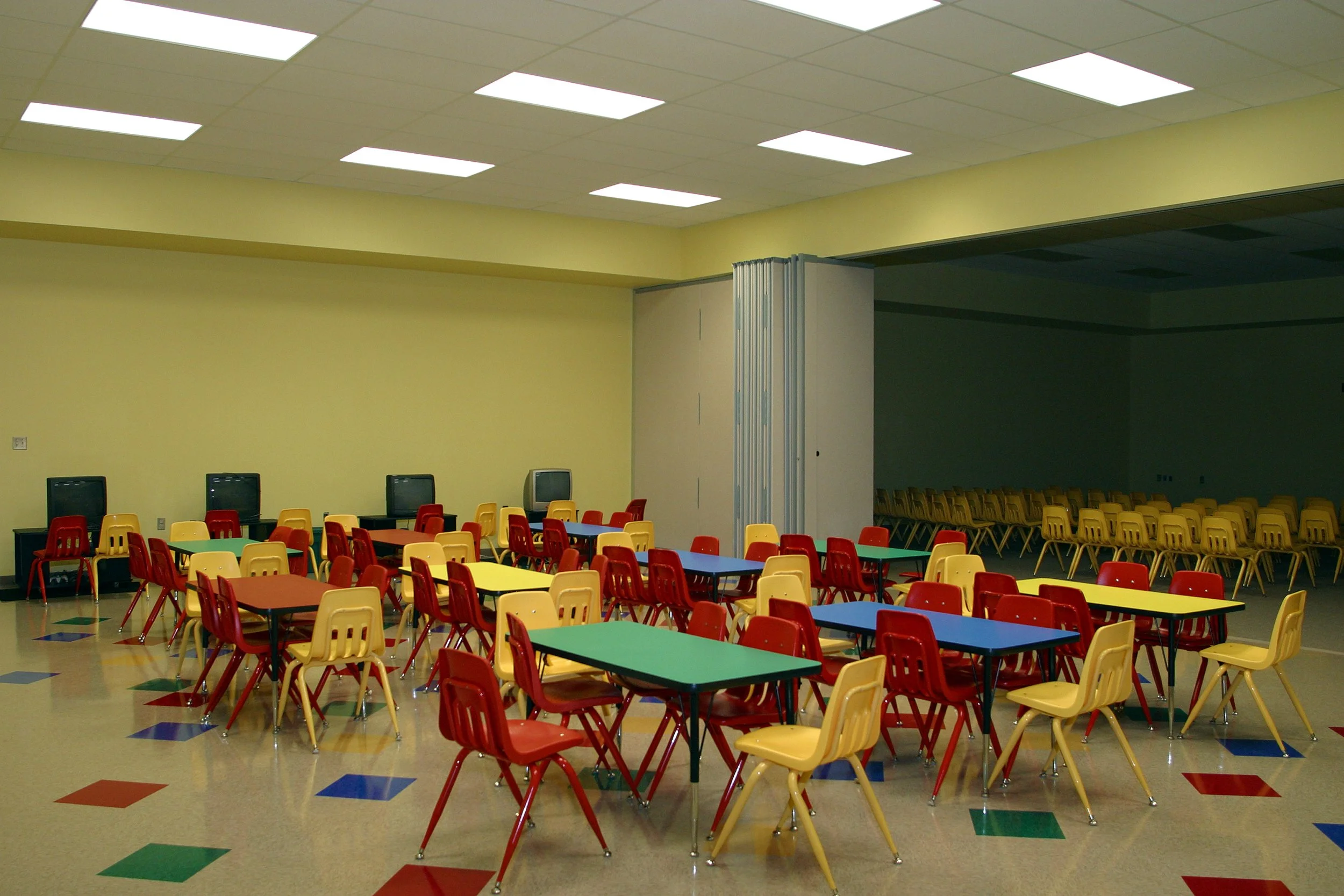
First Baptist Church Siloam Spring
LOCATION
Siloam Springs, Arkansas
architect
Hight Jackson and Associates
Client
First Baptist Church
PROJECT FACTs
The 50,000-square-foot addition to the existing campus included the construction of a new 25,000-square-foot worship center, a 6,000-square-foot youth center, new classroom space, fellowship hall, choir rehearsal, administration, and a full-service kitchen. The 18-month construction schedule included extensive renovations to the original facility upon completion of the addition.







