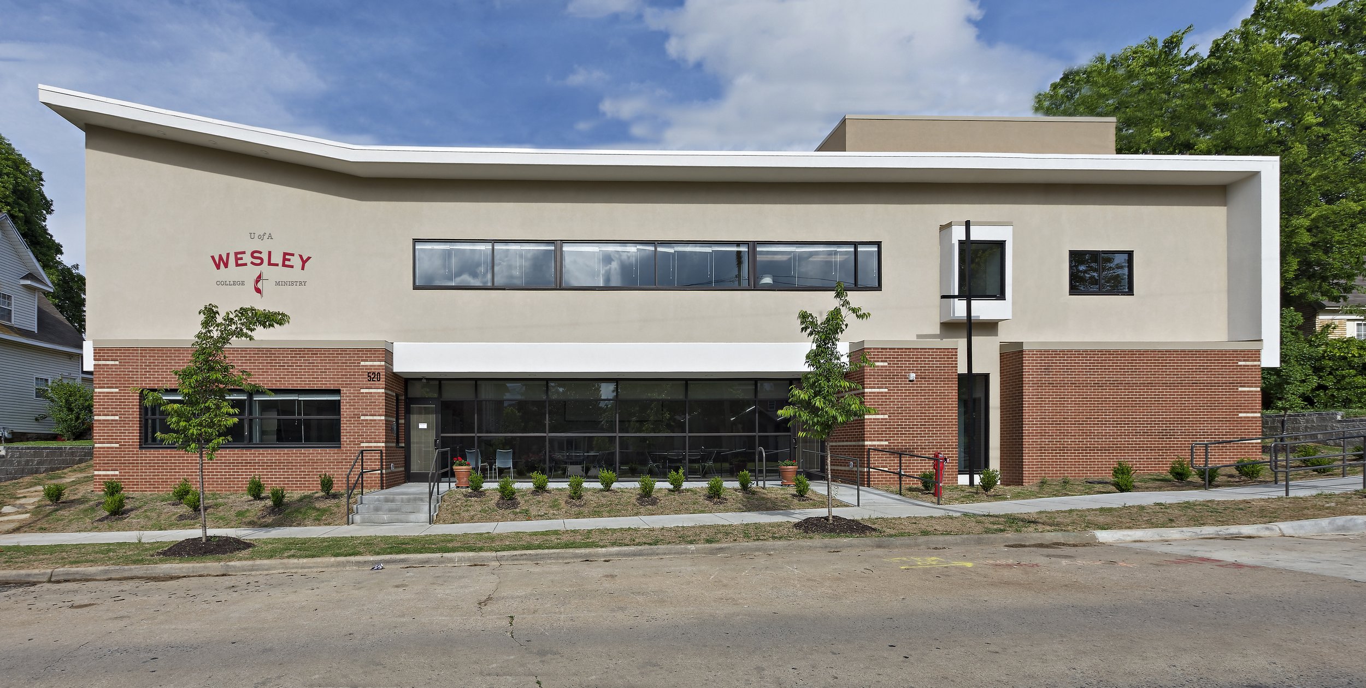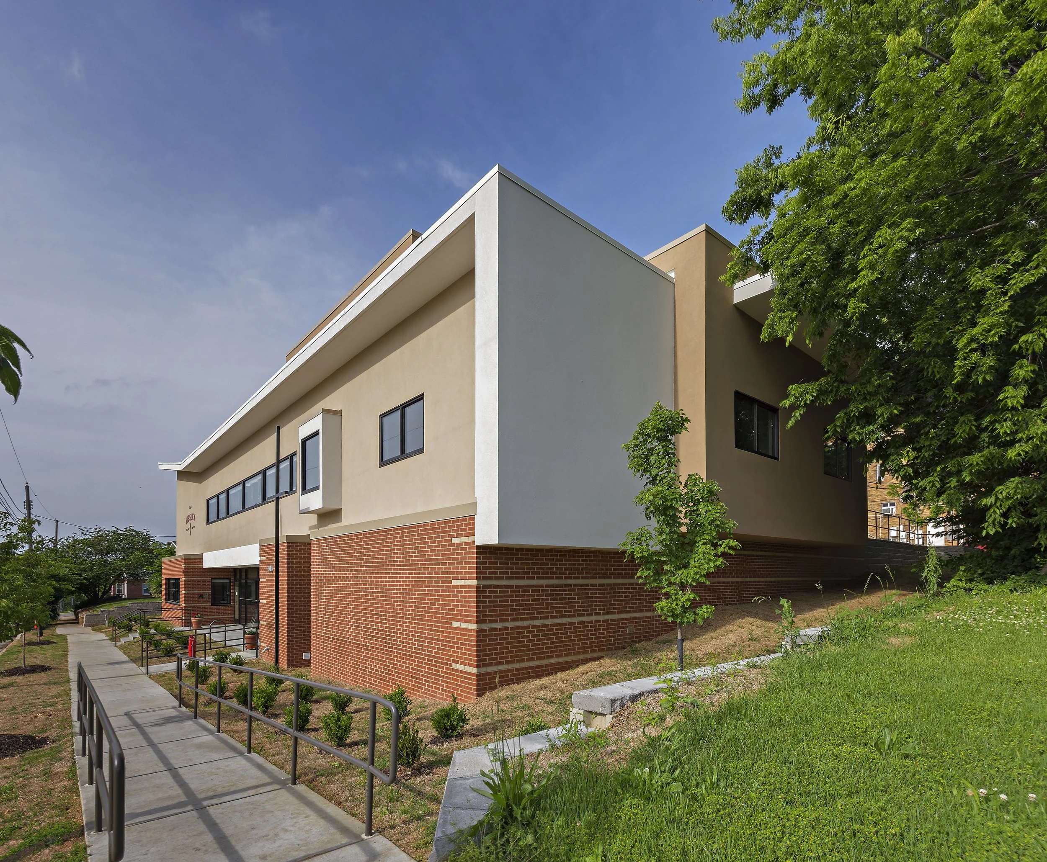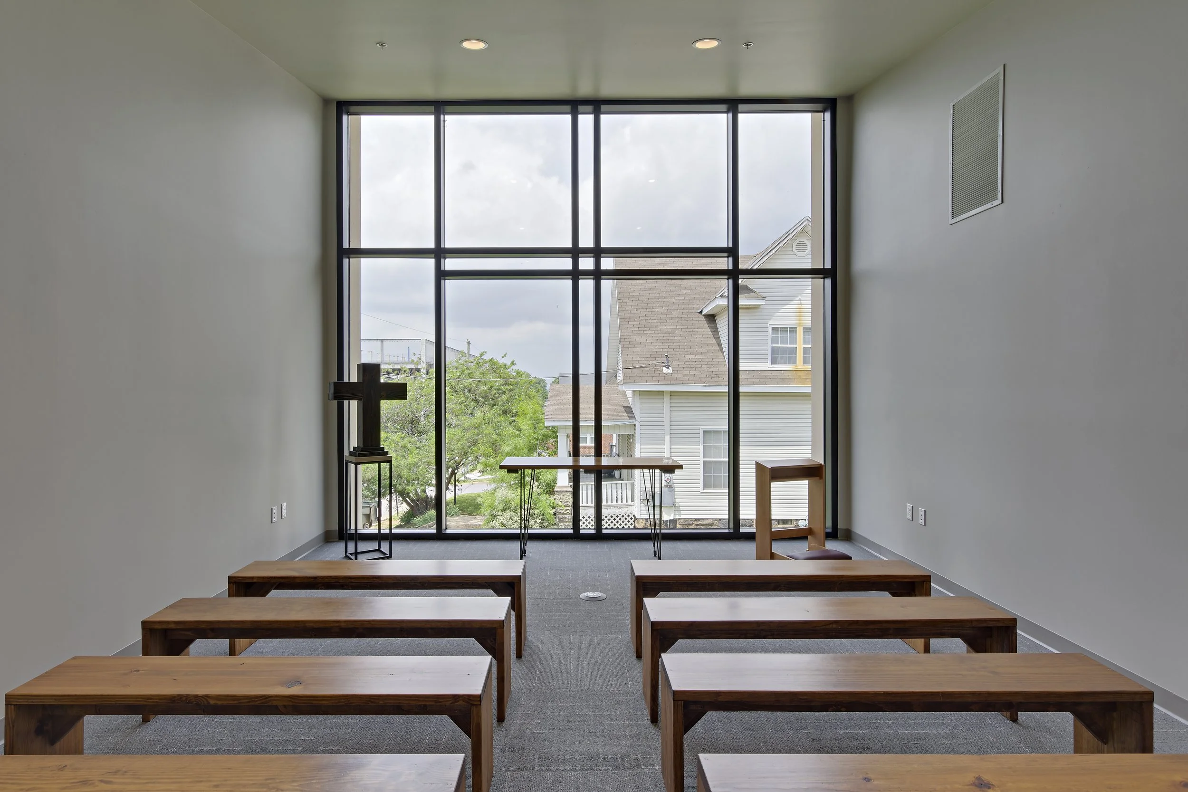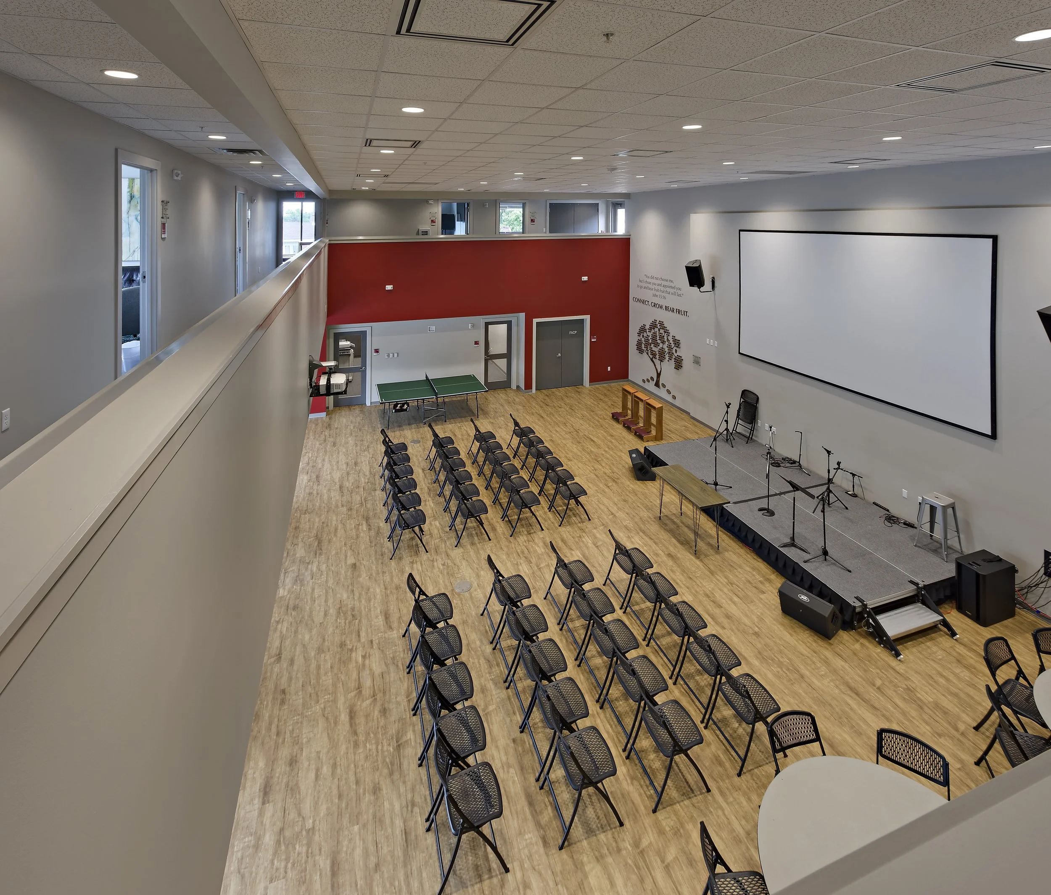
U OF A Wesley College Ministry
LOCATION
Fayetteville, Arkansas
architect
Miller Boskus Lack Architects
Client
Central United Methodist
PROJECT FACTs
The Wesley College Ministry facility at the University of Arkansas campus is an 8,000-square-foot, two-story facility that includes a large gathering space for worship and fellowship, several small group spaces, a prayer chapel, ministry staff offices, a kitchen, and two dormitory-style apartments to house four students.
SF TOTAL SPACE









