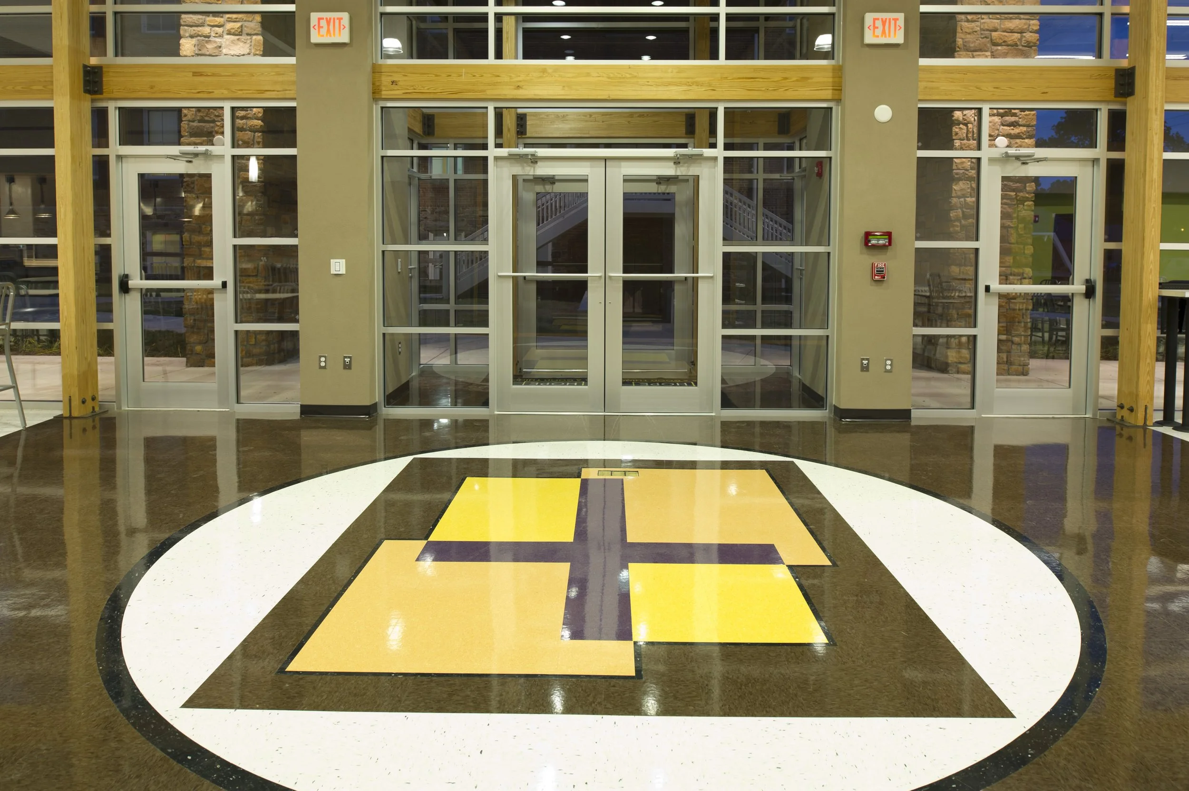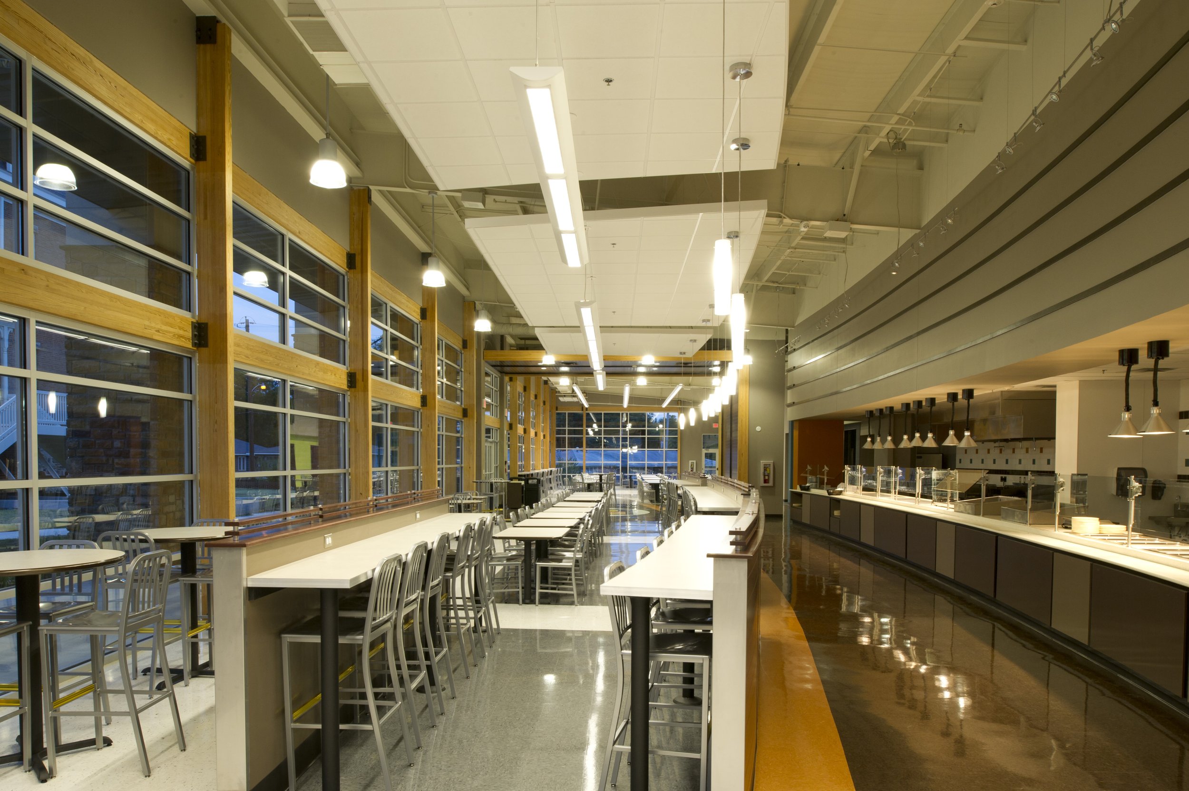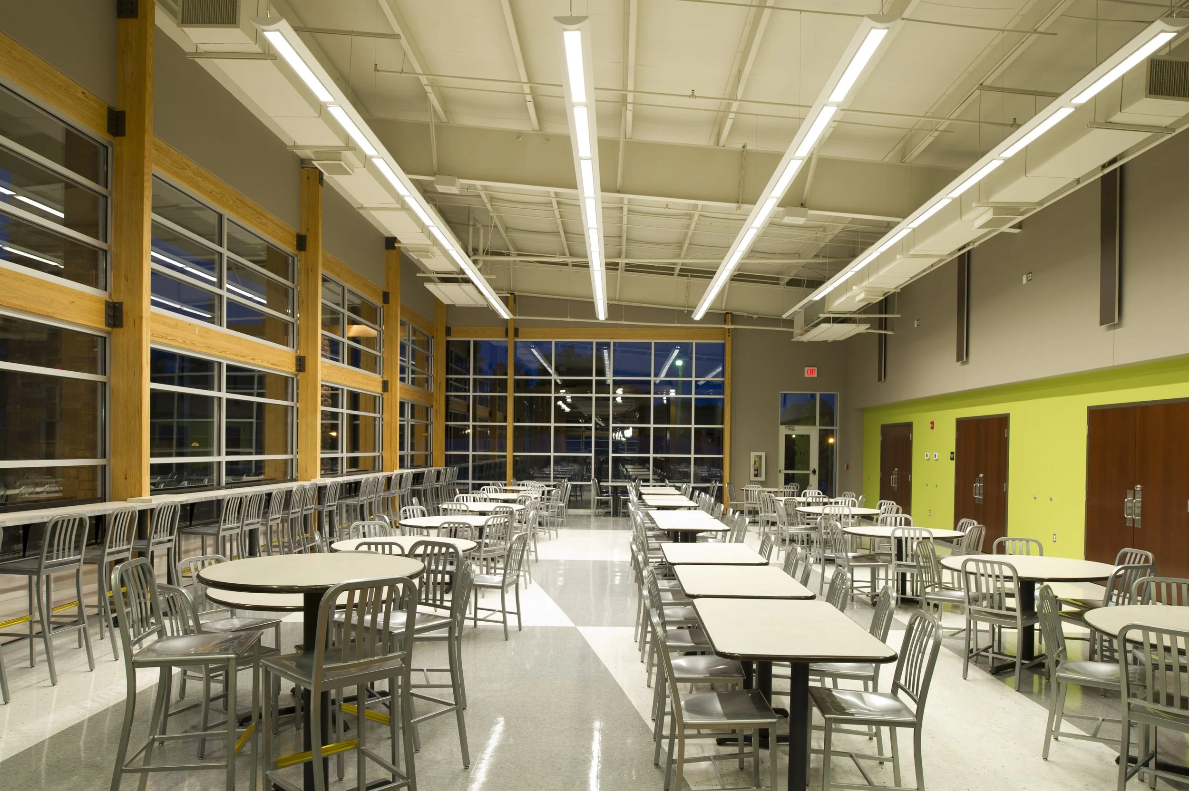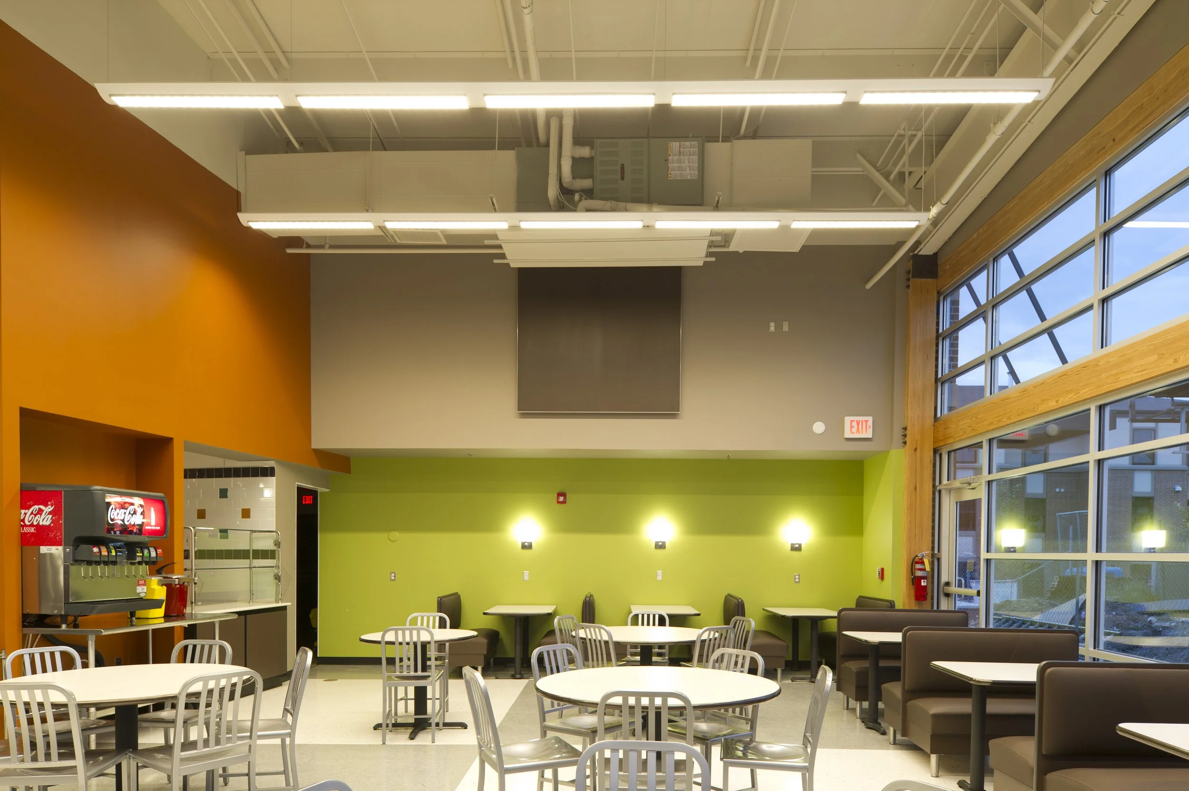
ARKANSAS BAPTIST College
Dining Hall
LOCATION
Little Rock, Arkansas
aRchitect
SCM Architects
Client
Arkansas Baptist College
PROJECT FACTS
The dining hall is approximately 10,200 square feet. It includes a pre-engineered metal building structure. The roof is a combination of standing seam and membrane roofing systems. The building exterior comprises a glazed aluminum storefront, brick veneer, manufactured stone, and stucco.
The attractive facility is designed to meet the requirements of the Central High Overlay District. Interior finishes include a combination of vinyl tile & ceramic flooring, painted walls and vinyl wall coverings, and acoustical ceilings. The kitchen is fully furnished with coolers, freezers, a dishwashing station, and plenty of food storage areas.
SF TOTAL AREA







